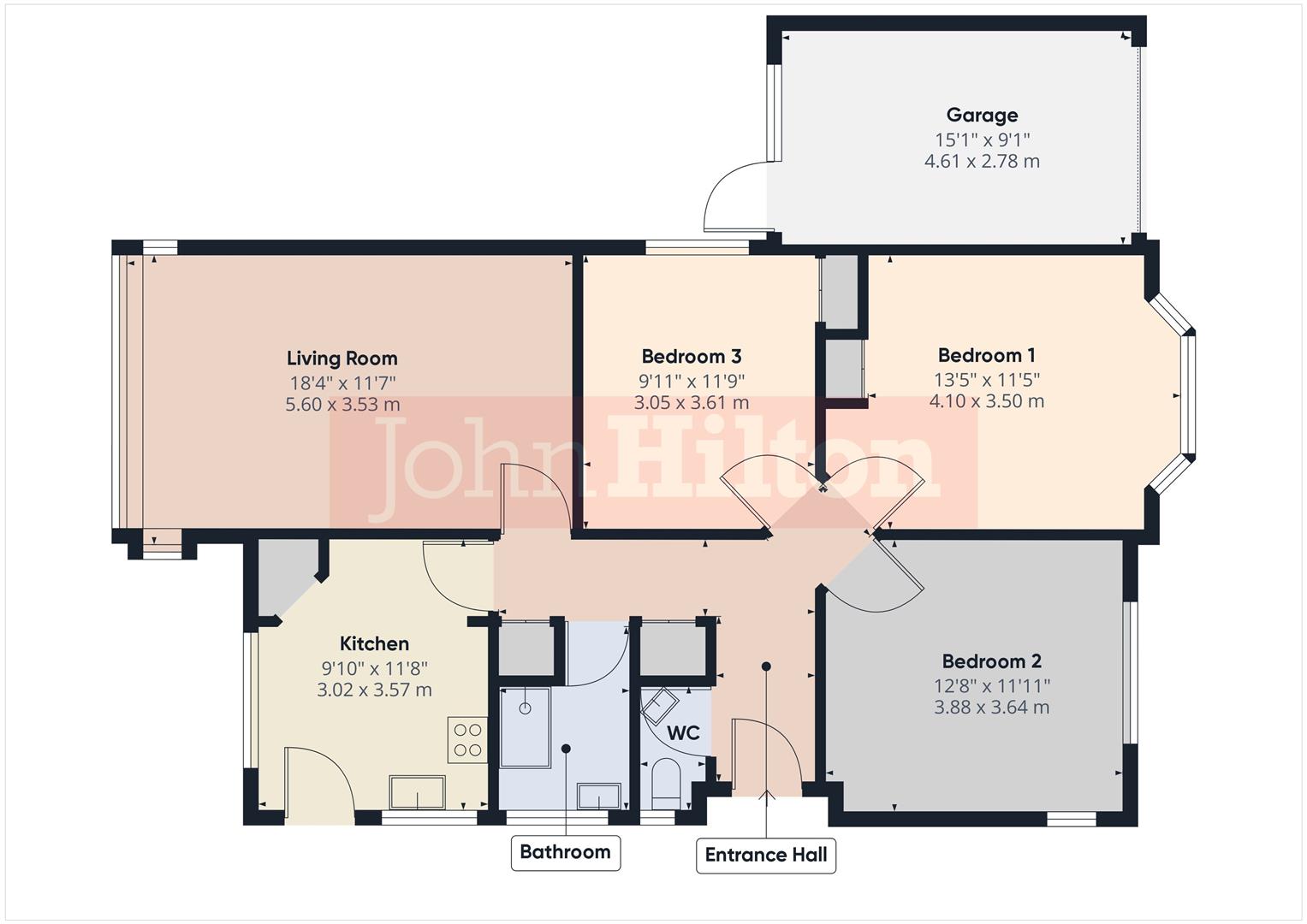Bungalow for sale in Chichester Close, Wicklands Avenue, Saltdean, Brighton BN2
* Calls to this number will be recorded for quality, compliance and training purposes.
Property features
- Sought-After West Saltdean
- Link-Detached Bungalow
- Three Double Bedrooms
- Five-Minute Walk to Beach
- Level Rear Garden
- Double Glazing Throughout
- Gas Heating System
- Close Proximity to Local School & Amenities
- Garage & Private Driveway
- Potential to Convert Loft (Subject to Consent)
Property description
Three bedroom link-detached bungalow offering spacious accommodation throughout with garage and driveway. The property comprises a wide entrance hall with three double bedrooms, two having built-in wardrobes, bathroom and separate WC, good size living room with bay window overlooking the rear garden and separate kitchen. Potential for extending and loft conversion (subject to usual consents). The level rear garden is a good size with decked seating area and outside store. The property is located within a short walk of the newly renovated Saltdean Lido and the beach, as well as local amenities and regular bus services into the city centre from either Lustrells Vale or the seafront.
Approach
Brick wall and gate to low-maintenance front garden, paved with flower beds and slate-filled borders. Driveway with off-road parking for one vehicle leads to garage. Steps with handrail down to pathway which leads to front door to side of property. Step up to UPVC panelled and part-glazed front door, opening into:
Entrance Hall
Wide L-shape hallway with wood-effect flooring, inset downlights, storage cupboard, cupboard housing hot water tank, radiator and access to loft.
Kitchen (3.02m x 3.57m (9'10" x 11'8"))
Dual aspect with obscure double glazed window and UPVC door to side, and double glazed window to rear. Range of white flat-front wood grain wall and base units. Roll-edge work surfaces with tiled splashbacks, single bowl stainless steel sink with mixer tap and drainer, four-ring gas hob with fan oven under and extractor over, space and plumbing for washing machine. Cupboard housing 'Suprema' boiler, pantry (currently housing fridge/freezer), radiator and wood-effect flooring.
Living Room (5.60m x 3.53m (18'4" x 11'6"))
Double glazed bay window overlooking rear garden, fireplace with tiled hearth and surround (vendor advised potential to open up), two radiators, coved ceiling, wood-effect flooring.
Bedroom 1 (4.10m x 3.50m (13'5" x 11'5"))
Double glazed bay window to front, built-in double wardrobe, wood-effect flooring, coved ceiling, radiator.
Bedroom 2 (3.88m x 3.64m (12'8" x 11'11"))
Dual aspect with double glazed windows to front and side, coved ceiling, two wall light points, radiator, neutral carpet.
Bedroom 3 (3.05m x 3.61m (10'0" x 11'10"))
Double glazed window to side, built-in double wardrobe, coved ceiling, radiator, neutral carpet.
Wc
Obscure double glazed window to side, low-level WC, corner vanity unit with inset sink and splashback. Inset downlights, radiator, tiled floor.
Bathroom
Obscure double glazed window to side. Corner shower cubicle with curved sliding glass doors and tiled surround, vanity unit with inset sink and cupboards below, heated towel rail, part-tiled walls and tiled floor.
Garden
Steps descend from side of property to garden mainly laid to lawn with decked seating area, mature trees and outside store. Crazy paved pathways lead to rear of garden and garage. Fenced and walled boundaries.
Garage (4.61m x 2.78m (15'1" x 9'1"))
Up-and-over door, power and lighting. Double glazed window and door to rear garden.
Property info
For more information about this property, please contact
John Hilton, BN2 on +44 1273 083059 * (local rate)
Disclaimer
Property descriptions and related information displayed on this page, with the exclusion of Running Costs data, are marketing materials provided by John Hilton, and do not constitute property particulars. Please contact John Hilton for full details and further information. The Running Costs data displayed on this page are provided by PrimeLocation to give an indication of potential running costs based on various data sources. PrimeLocation does not warrant or accept any responsibility for the accuracy or completeness of the property descriptions, related information or Running Costs data provided here.































.jpeg)



