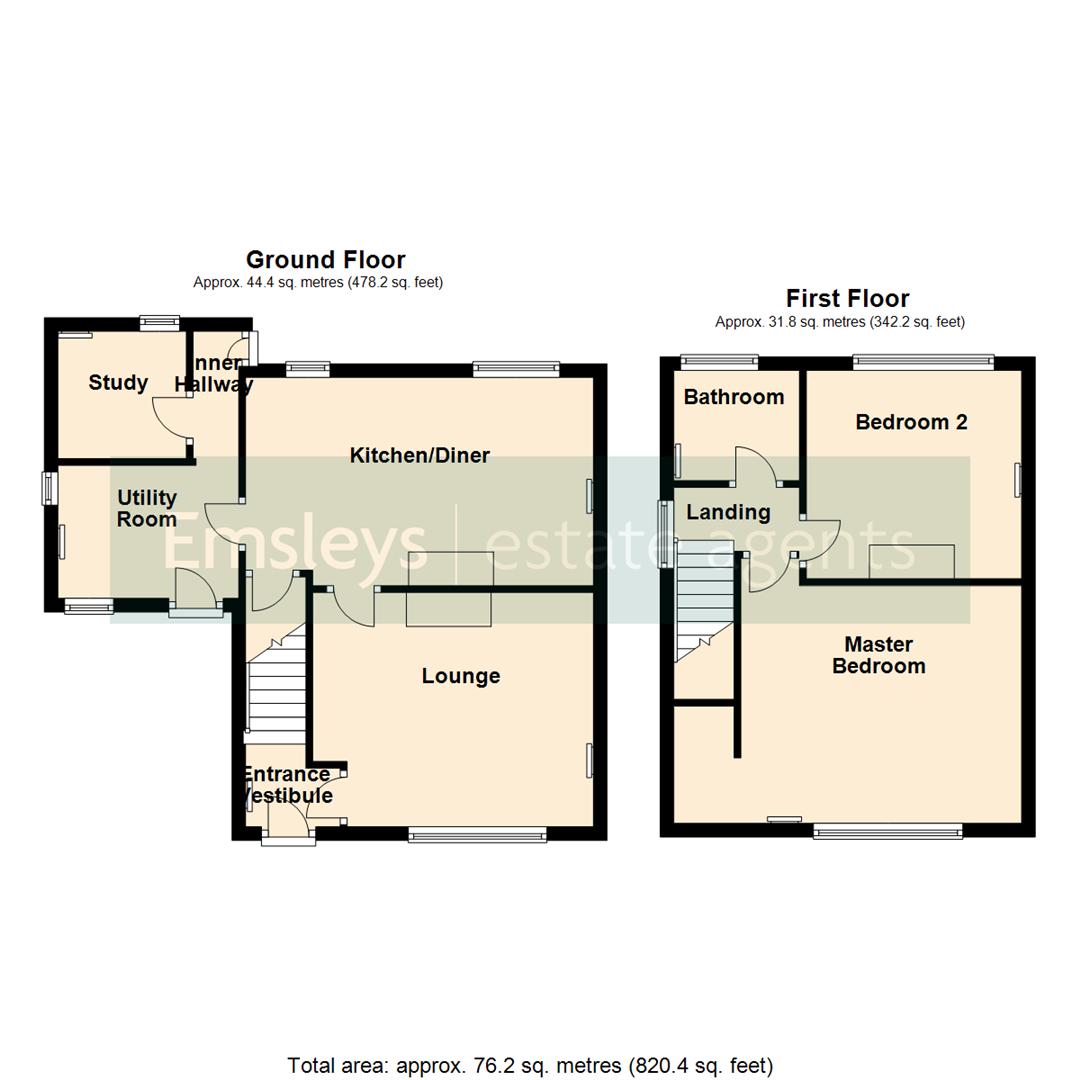Semi-detached house for sale in Summerhill Road, Garforth, Leeds LS25
Just added* Calls to this number will be recorded for quality, compliance and training purposes.
Property features
- Two bedroom semi-detached property
- Ready to move into!
- Useful utility room and study
- Modern dining kitchen with built-in hob & oven
- Modern bathroom with shower
- Two double bedrooms - master with wardrobe
- Gardens to front & rear & off road parking
- Council tax band B
- EPC rating tbc
Property description
* two bedroom semi-detached property * ready to move into * dining kitchen * useful study * utility room * gardens & off road parking *
Introducing a remarkable opportunity to acquire a stunning, two bedroom semi-detached property in an optimal location, close to local amenities and nearby park. This exquisite residence is marked by its immaculate condition and unique features, making it a truly enticing proposition for any discerning home buyer.
Stepping into this home, you are greeted by a tastefully decorated lounge, bathed in natural light from the large window, creating a welcoming and radiant atmosphere. The house boasts a modern and fully equipped kitchen, complete with ample dining space, perfect for hosting delightful dinner parties. An added advantage is the presence of a utility room, providing additional storage and functionality.
The property offers two generously sized double bedrooms. Bedroom one is a true masterpiece, offering a walk-in over-stairs closet providing ample storage and adding to the convenience. Bedroom two is equally impressive, offering plenty of space for comfort and relaxation. The contemporary bathroom features a modern suite, ensuring that every aspect of this home is presented to the highest standard. The property also benefits from a dedicated study room, offering the perfect space for those who work from home or require a quiet reading zone.
Externally, this residence shines with a private driveway parking, ensuring secure off-street parking. The addition of a well-maintained rear garden provides an ideal space for outdoor entertainment or for those peaceful moments of tranquility.
Entrance Vestibule
Radiator, stairs to first floor landing, door to:
Lounge (3.45m x 4.14m max (11'4" x 13'7" max ))
Double-glazed window to front, radiator, coving to ceiling, door to:
Kitchen/Diner (3.07m x 5.08m (10'1" x 16'8"))
Fitted with a range of base and eye level units with worktop space over with drawers, one and half bowl stainless steel sink unit with single drainer and mixer tap, built-in electric oven, built-in four ring ceramic hob with extractor hood over, two double-glazed windows to rear, radiator, recessed spotlights, door to under-stairs storage cupboard.
Utility Room (1.96m x 2.67m (6'5" x 8'9"))
With worktop space over base units, plumbing for automatic washing machine, space for tumble dryer, double-glazed window to side, double-glazed window to front, radiator, tiled flooring, open plan door to:
Inner Hallway
Tiled flooring, door to rear garden and :
Study (1.75m x 1.89m (5'9" x 6'2"))
Double-glazed window to rear, radiator, tiled flooring.
Landing
Double-glazed window to side, access to loft space, door to:
Master Bedroom (3.91m x 4.14m (12'10" x 13'7"))
Double-glazed window to front, radiator, open plan to overstairs walk in wardrobe with hanging rail.
Bedroom 2 (3.10m x 3.15m (10'2" x 10'4"))
Double-glazed window to rear, radiator, coving to ceiling.
Bathroom
Fitted with three piece white suite comprising paneled bath with drencher style head shower and additional hand shower attachment over and glass screen, vanity wash unit with storage under and low-level WC, full height tiling to all walls, extractor fan, double-glazed window to rear, ladder style contemporary radiator, tiled flooring and recessed spotlights.
Outside
There is a lawned garden to the front, with driveway to the side offering off road parking for one car with gated access. Side gated access leads to the fully enclosed rear garden. The rear garden has a paved patio seating area and lawned garden with shrub beds. In addition, there is an outside water tap.
Property info
For more information about this property, please contact
Emsleys, LS25 on +44 113 826 7957 * (local rate)
Disclaimer
Property descriptions and related information displayed on this page, with the exclusion of Running Costs data, are marketing materials provided by Emsleys, and do not constitute property particulars. Please contact Emsleys for full details and further information. The Running Costs data displayed on this page are provided by PrimeLocation to give an indication of potential running costs based on various data sources. PrimeLocation does not warrant or accept any responsibility for the accuracy or completeness of the property descriptions, related information or Running Costs data provided here.




























.png)