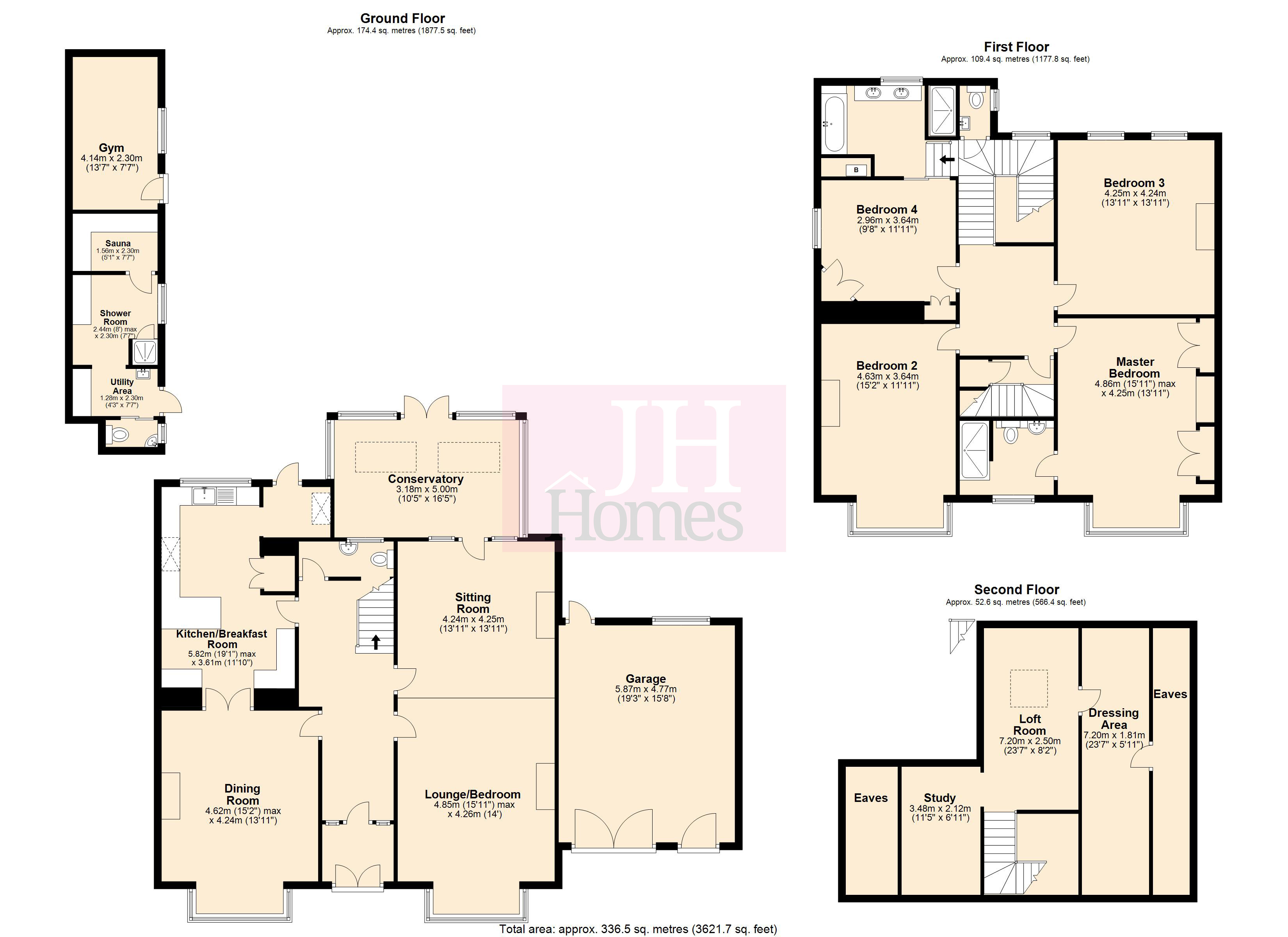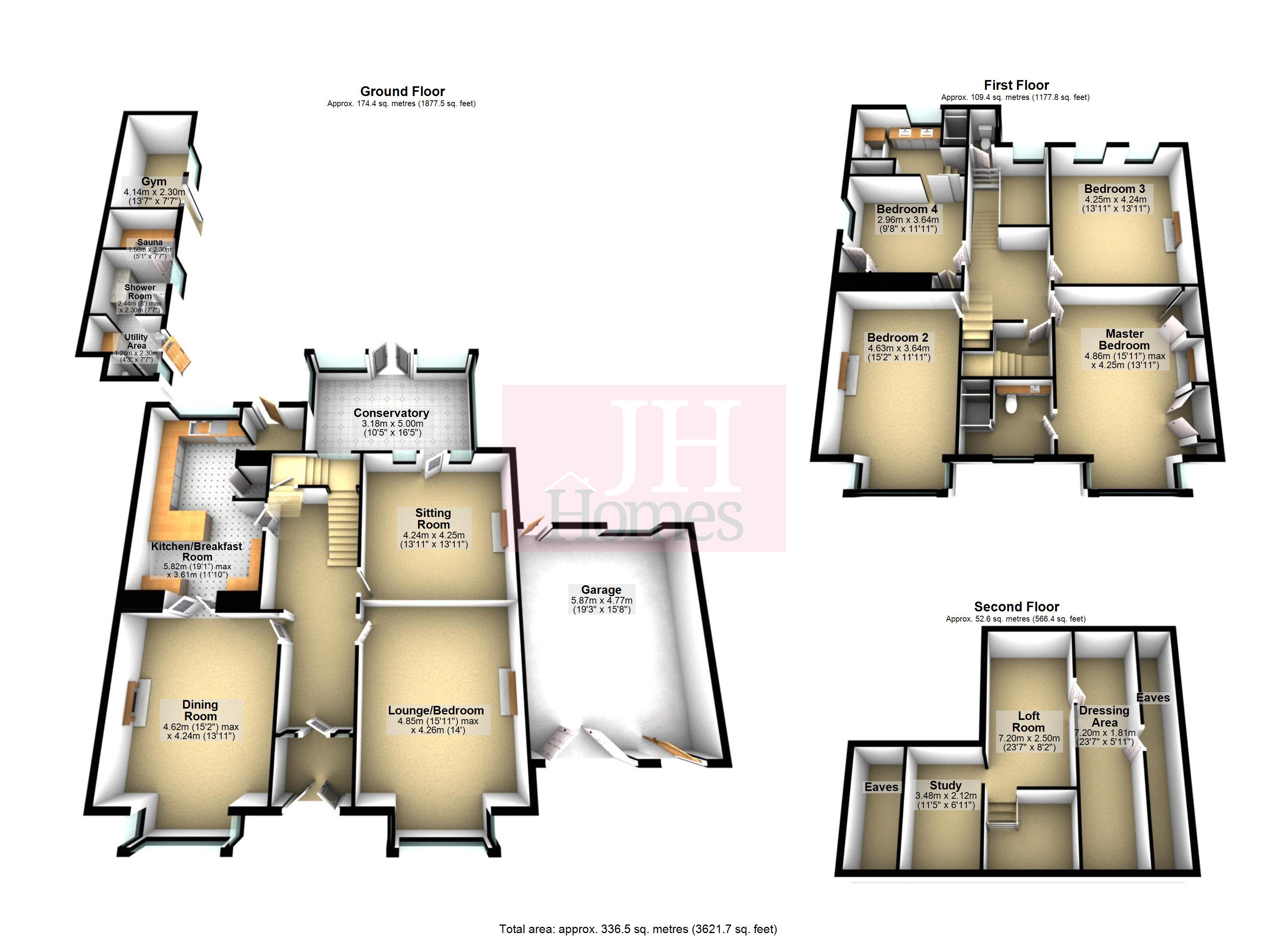Detached house for sale in Dane Avenue, Barrow-In-Furness, Cumbria LA14
* Calls to this number will be recorded for quality, compliance and training purposes.
Property features
- Stunning Family Home Set Over Three Floors
- Great Sized Plot In A Highly Regarded Area
- Extensive updating by current vendor
- Gas CH System & uPVC dg
- Hallway, Lounge & Sitting Room
- Dining Room & New Kitchen
- Sunroom & gf Cloaks/WC
- Five Bedrooms - En-Suite Master Bedroom
- Luxury Bathroom, Double Garage & Outbuildings
- Potential Building Plot
Property description
Unique double fronted detached Victorian home, situated on the hugely popular Dane Avenue. Offering a sense of grandeur with many original features maintained including cornicing, dado and picture rails, fireplaces and internal panelled doors this family home offers spacious accommodation whilst being sat on an enviable plot with ample lawn to rear, including fruit trees and established plants and shrubs.
Unique double fronted detached Victorian home, situated on the hugely popular Dane Avenue. Offering a sense of grandeur with many original features maintained including cornicing, dado and picture rails, fireplaces and internal panelled doors this family home offers spacious accommodation whilst being sat on an enviable plot with ample lawn to rear, including fruit trees and established plants and shrubs. Having been greatly updated by the current vendor and comprising of three reception rooms with original style fireplaces, cornicing and picture rails, fantastic breakfast kitchen, conservatory, ground floor cloakroom/WC to the ground floor, four double bedrooms, the master with an ensuite and family bathroom to the first floor and a further loft room with dressing and study areas to the second floor. Further additions include an attached double garage, outbuildings including WC/cloakroom, utility area, shower room with fully working Sauna, gym area and shed/summer house to the bottom of the garden. Completing this amazing property is a gas central heating system as well as the size of the plot being suitable to be sub-divided (subject to relevant planning) to accommodate a building plot accessed via Rock Lea Close. This is a rare purchase opportunity to acquire a well proportioned and presented versatile family home off Abbey Road in Barrow which is within walking distance is a local Co-op shop, Newsagents, Schools, Barrow Sixth Form Collage, regular bus routes and within easy reach of Furness General Hospital and the beautiful Abbey Valley Walk.
Wooden canopy/porch area with decorative paving giving access to the property by way of a woodenn door with central split into:
Entrance vestibule Double Doors to:
Hallway Original tiled flooring, storage cupboard and ceiling light point. Original panelled doors to lounge, drawing room, sitting Room, kitchen and cloakroom/WC. Spindled staircase leading to the first floor.
Lounge/bedroom 15' 11" x 14' 0" (4.85m x 4.27m) UPVC double glazed bay window to front, original wood burner and surround, cornicing, picture rail., exposed wooden flooring and radiator.
Dining room 15' 2" x 13' 11" (4.62m x 4.24m) widest points UPVC double glazed bay window to front, original Adams style fire surround, polished wooden flooring, cornicing, picture and dado rail. Radiator and double doors to:
Kitchen/breakfast room 19' 1" x 11' 10" (5.82m x 3.63m) widest points Fantastic range of professional fitted base, wall and drawer units with Granite worktops over incorporating Belfast sink with Quooker mixer tap and matching upstands. Space for range cooker with cooker hood over, space and plumbing for dishwasher and space for breakfast table. Traditional tiled floor, radiator, spot lights to ceiling and pendant light. Door hall and door to:
Rear vestibule Space for American style fridge/freezer, and external door to garden.
Sitting room 13' 11" x 13' 11" (4.25m x 4.24m) UPVC glazed door with matching panels to conservatory, fireplace with Adams style surround, exposed wooden flooring, radiator, cornicing, picture and dado rail.
Conservatory 10' 5" x 16' 5" (3.18m x 5m) UPVC double glazed windows with views of the rear garden, two roof windows, wood laminate flooring, radiator and French style double door.
Cloakroom/WC Window to conservatory, two-piece suite comprising WC and wash hand basin and understairs storage.
First floor landing UPVC double glazed window with views to the rear garden, split level galleried landing with access to bedrooms, bathroom, WC and inner hallway.
Master bedroom 15' 11" x 13' 11" (4.85m x 4.24m) widest points UPVC double glazed bay window to front, original fireplace, alcove wardrobes, cornicing, radiator, picture and dado rail and door to:
En-suite 8' 3" x 5' 3" (2.51m x 1.6m) Luxury three piece suite comprising of vanity unit housing low level, dual flush WC and wash hand basin with mixer tap and offering storage and double shower cubicle. Tiling to wall, radiator, spot lights to ceiling ad uPVC double glazed window to front.
Bedroom 15' 2" x 11' 11" (4.62m x 3.64m) Double room with uPVC double glazed bay window to front, original fireplace, cornicing, picture and dado rail and radiator.
Bedroom 13' 11" x 13' 11" (4.24m x 4.24m) Two uPVC double glazed window to rear, cornicing, picture and dado rail and radiator.
Bedroom 9' 8" x 11' 11" (2.95m x 3.63m) Two original wardrobes/cupboards, cornicing, picture rail and radiator. UPVC double glazed window to side.
Bathroom 11' 8" x 8' 4" (3.56m x 2.54m) Stunning four piece suite comprising of twin wash hand basins set to vanity with storage under, bath with central tap and hand held shower attachment and double shower cubicle. Cupboard housing combination boiler for the hot water and heating system, tiled to wet areas, radiator and spot lights to ceiling. UPVC double glazed window to rear.
WC Matching two piece suite comprising of WC and wash hand basin. Radiator and uPVC double glazed window to side.
Inner landing Understairs cupboard and staircase to second floor.
Loft room 23' 7" x 8' 2" (7.19m x 2.49m) Roof window to rear aspect, door to walk in wardrobe and open to:
Study area 11' 5" x 6' 11" (3.48m x 2.11m) Eaves storage.
Dressing area 23' 7" x 5' 11" (7.19m x 1.8m) Eaves storage space, light and power.
Exterior Enviable pillared entrance from Dane Avenue to extensive driveway and further pillared pedestrian entrance from Dane Avenue. Walled garden with established plants and trees with driveway extending to canopied entrance door, garage and side aspect access to rear garden. To the rear is an extensive, walled and mostly lawned garden to rear. Established fruit trees, plants shrub encouraging wildlife, deck and patio area, summer house/shed, access to garage and access to outbuildings.
Garage 19' 3" x 15' 7" (5.87 m x 4.77 m) Window to rearm two pedestrian doors front and rear and double doors for vehicle access.
Utility room 4' 1" x 7' 7" (1.24m x 2.31m) External door, area of workspace with integrated sink and space and plumbing for washing machine and dryer. Open to shower room and sliding door to:
WC 5' 1" x 2' 7" (1.55m x 0.79m) Two piece suite comprising WC and corner wash hand basin and window.
Shower room 8' 0" x 7' 6" (2.44m x 2.3m) Window, shower cubicle, an area of worksurface and door to:
Sauna 5' 1" x 7' 7" (1.56m x 2.31m) Fully operational split level seated sauna.
Gym 13' 7" x 7' 7" (4.14m x 2.31m) External door, light and power.
General information tenure: Freehold
council tax: F
local authority: Westmorland & Furness Council
services: All mains services including gas, electric, water and drainage.
Property info
For more information about this property, please contact
J H Homes, LA12 on +44 1229 382809 * (local rate)
Disclaimer
Property descriptions and related information displayed on this page, with the exclusion of Running Costs data, are marketing materials provided by J H Homes, and do not constitute property particulars. Please contact J H Homes for full details and further information. The Running Costs data displayed on this page are provided by PrimeLocation to give an indication of potential running costs based on various data sources. PrimeLocation does not warrant or accept any responsibility for the accuracy or completeness of the property descriptions, related information or Running Costs data provided here.













































.png)