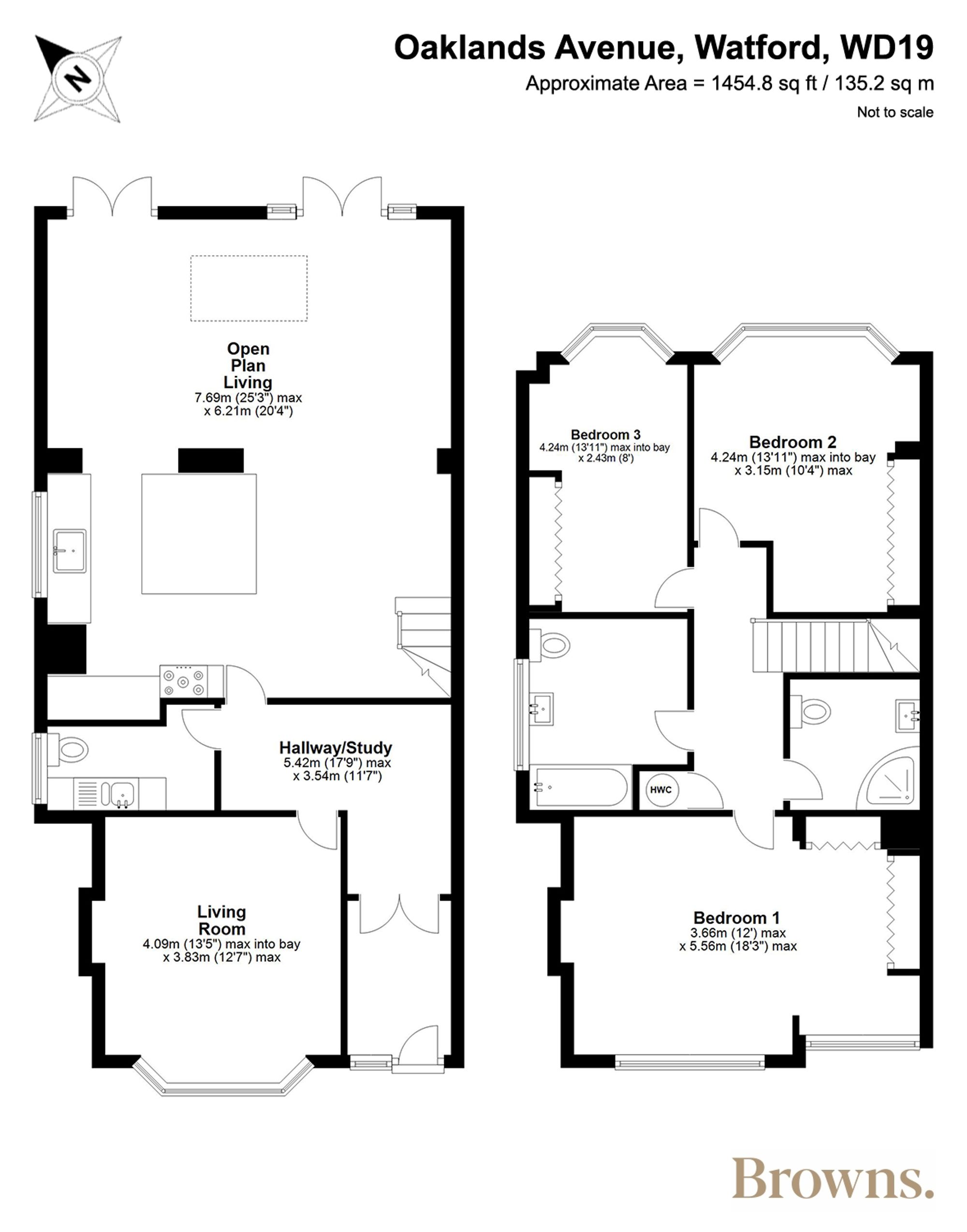Semi-detached house for sale in Oaklands Avenue, Watford WD19
* Calls to this number will be recorded for quality, compliance and training purposes.
Property features
- Three bedroom, halls-adjoining semi-detached house
- Expansive, 25' x 20' open-plan kitchen, living and dining space
- Separate, 13ft living room with south-facing bay window
- 18ft principal bedroom with dressing area created from removal of partition-wall
- Secluded rear garden in excess of 150ft
- Practical utility and downstairs W.C.
- Driveway fit for three vehicles
- 1.00 miles to Bushey Station (London Euston in 17 minutes) & 1.90 miles to Moor Park Station (Metropolitan Line)
- Perfectly placed for all local amenities including schools, open space and close to the Atria shopping centre in Watford
- 1454 sq.ft
Property description
The house's façade, characteristic of a 1930s halls-adjoining design, is rendered in bright white and highlighted by a red brick porch, large bay windows, and pale-yellow shutters. Set back from the road, it offers off-street parking for several cars and side access to the rear garden. Ideally located on Oaklands Avenue, this home is in a prime position within the conservation area, close to local amenities including schools, open spaces, Oxhey Woods, the Atria shopping centre in Watford, Bushey Village, and the British Rail Station and Metropolitan Line at Moor Park.
Upon entering, you are welcomed by a spacious hallway that provides access to all ground floor living areas. The hallway has been cleverly divided into two sections by reclaimed, large doors from an old bank. Beyond these doors, the owner has created a practical study. To the left, a 13-foot tranquil living room at the front features a generous bay window as its main focal point. Towards the rear, the 26-foot open-plan kitchen/diner unfolds, featuring glass worktops and a comprehensive range of wooden cabinetry and appliances, all designed for convenience. An island sits proudly at the center, and the space is illuminated by a large skylight overhead. Two sets of patio doors flood the area with natural light and open seamlessly to the rear garden, which extends over 150 feet. The ground floor also includes a practical utility room and a convenient downstairs W.C.
Ascending the staircase, the first floor reveals three spacious bedrooms and two family bathrooms. The principal bedroom, measuring an impressive 18 feet, benefits from its own dressing area, created by the removal of a partition wall, and features full-width inbuilt wardrobes and ample space for additional furniture. The second and third bedrooms, located at the rear, offer expansive views of the garden through character-rich bay windows.
The rear garden is ideal for outdoor dining and barbecues, with a large lawned area in the center and a patio at the front.
For more information about this property, please contact
Browns, WD17 on +44 20 8166 1749 * (local rate)
Disclaimer
Property descriptions and related information displayed on this page, with the exclusion of Running Costs data, are marketing materials provided by Browns, and do not constitute property particulars. Please contact Browns for full details and further information. The Running Costs data displayed on this page are provided by PrimeLocation to give an indication of potential running costs based on various data sources. PrimeLocation does not warrant or accept any responsibility for the accuracy or completeness of the property descriptions, related information or Running Costs data provided here.






















.png)

