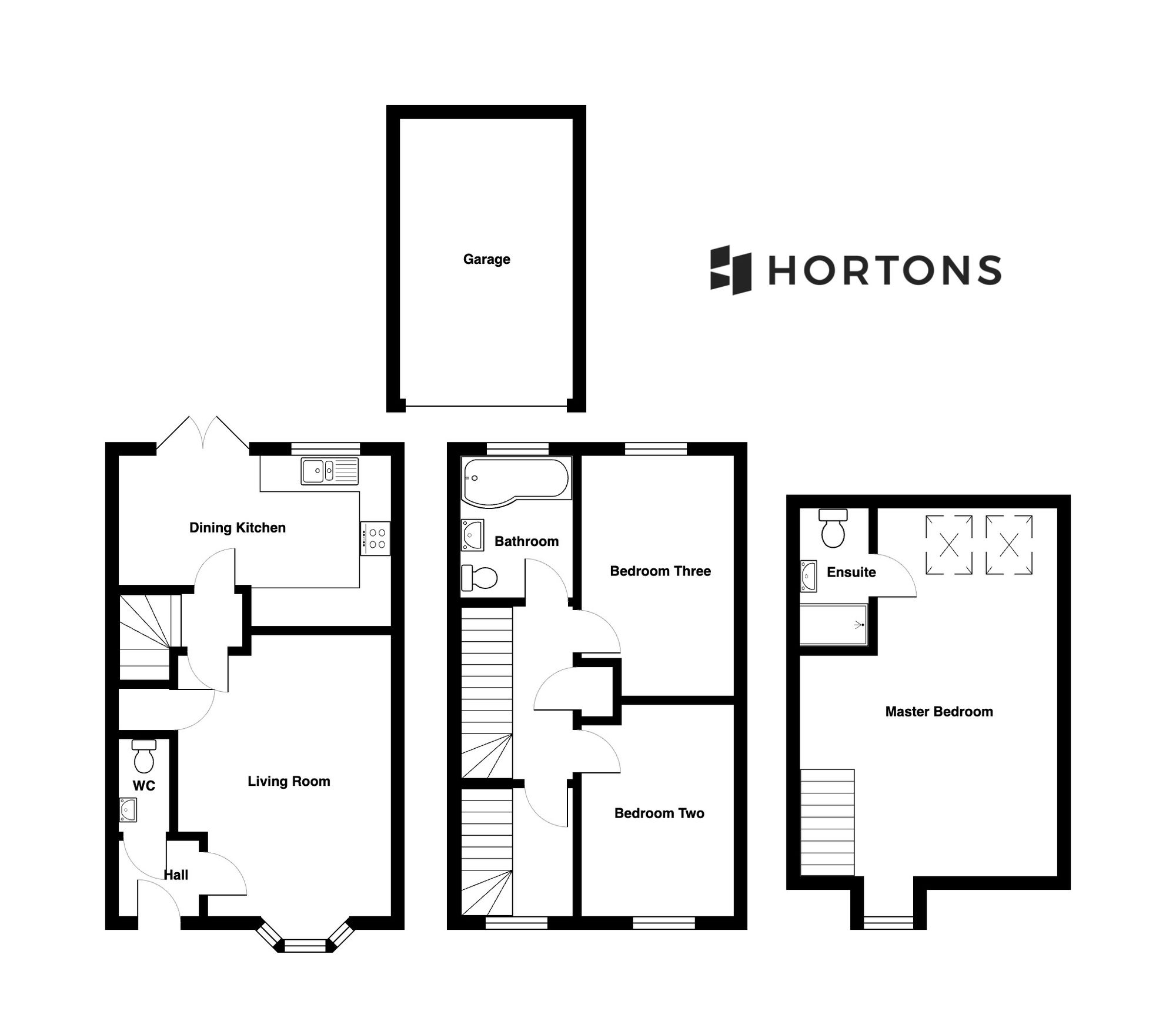Semi-detached house for sale in Longbreach Road, Kibworth Harcourt LE8
* Calls to this number will be recorded for quality, compliance and training purposes.
Property description
Introducing a supreme three bedroom semi detached home which truly stands out from others on the Kibworth Meadows development. Larger than many detached properties, measuring 1152 sq. Ft., this spacious family home is split over three floors with a garage and landscaped gardens built in 2016 by David Wilson Homes.
Fortunately for any following owners, the original buyers from brand new opted for a range of high specification appliances, fixtures and fittings. There is a sense of luxury throughout the property which has been extremely well maintained by the present vendors.
The Accommodation In Detail...
Hallway - 4’2” x 4’6”
A welcoming space with tiled flooring and access to the main accommodation.
Living Room - 15’0” x 12’2”
A bright room from the bay window positioned to the front with a pleasant outlook. Large storage cupboard under the staircase and plenty of space for a range of furniture.
Dining Kitchen - 10’4” x 15’5”
Located across the back of the build, with a beautiful range of matching timber units to base & eye levels, wooden worktop surfaces, a selection of integrated AEG appliances, Carron Phoenix drainer sink with mixer taps above overlooking the garden, tiled flooring and French doors opening directly out onto a patio.
Cloakroom / WC - 5’3” x 2’10”
Very useful in a family home such as this, with low level flush wc, hand basin and tiled flooring.
Lobby - 2’11” x 4’3”
A great space separating the main ground floor accommodation with staircase rising to the first floor landing.
Landing - 9’8” x 6’8”
With an attractive timber balustrade, large airing cupboard and doors off to further accommodation.
Lobby To Upper Floor - 7’4” x 6’6”
A versatile space which could accommodate a small desk under the staircase which rises up to the master suite.
Master Bedroom - 20’0” x 15’5”
With private access up from the lobby below, this master bedroom is incredibly spacious, with a duel aspect including a dormer window to the front and large velux windows enjoying the view over playing fields to the rear. There is a range of built in timber wardrobes and an ensuite shower room.
Ensuite - 8’0” x 3’9”
Fully tiled having a low level flush wc, hand basin and shower within large cubicle.
Bedroom Two - 11’6” x 8’8”
Positioned to the front with additional space for wardrobes or further furniture. Currently forming a superb double office.
Bedroom Three - 12’0” x 8’7”
With a range of built in wardrobes, another good sized double bedroom and window overlooking the views over playing fields to the rear.
Family Bathroom - 8’2” x 6’5”
A luxury three piece suite with an Aquilisa shower above the bathtub, low level flush wc, wash basin and tiled flooring.
Garage
Easily accessible from the rear of the property or driveway, the garage benefits from an up & over door, lighting and power with further storage space above in the pitched roof.
Outside
The property stands well along a sought after position on Longbreach Road with pleasant low maintenance front garden beneath the bay window and alongside a paved path before the entrance door. A tarmacadam driveway runs alongside the property and onto the garage. Gated access leads through to the fully enclosed, excellently landscaped rear garden with feature raised flower beds and shrubbery, a paved patio, additional sunny seating area and generous lawn which wraps round the back of the garage.
What Our Sellers Say...
“We have loved living here. The property is bright and spacious and in a lovely, peaceful and friendly neighbourhood.”
The Finer Details...
Tenure – Freehold
Mains Services – Gas, Water, Electricity, Drainage
Property Built – 2016
Boiler - Ideal Logic Heat 15
Local Authority - Harborough District Council
Energy Rating – B
Tenure - Freehold
EPC Rating: B
For more information about this property, please contact
Hortons, LE1 on +44 116 484 9873 * (local rate)
Disclaimer
Property descriptions and related information displayed on this page, with the exclusion of Running Costs data, are marketing materials provided by Hortons, and do not constitute property particulars. Please contact Hortons for full details and further information. The Running Costs data displayed on this page are provided by PrimeLocation to give an indication of potential running costs based on various data sources. PrimeLocation does not warrant or accept any responsibility for the accuracy or completeness of the property descriptions, related information or Running Costs data provided here.





































.png)
