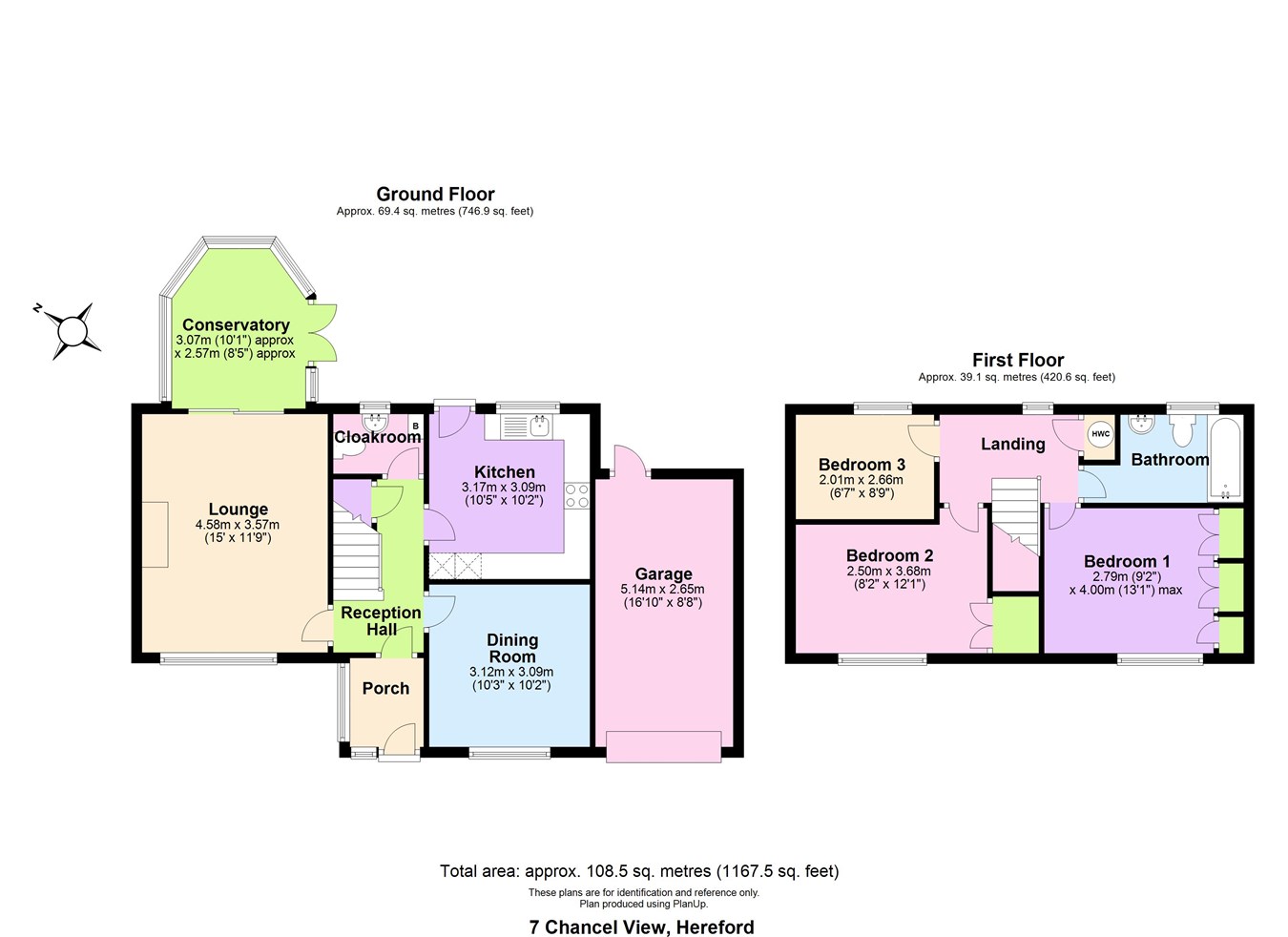Detached house for sale in Chancel View, Belmont, Hereford HR2
Just added* Calls to this number will be recorded for quality, compliance and training purposes.
Property features
- 3 bedrooms
- Detached house
- Requires modernisation
- Popular residential location
- Ideal small family home
- Must be viewed
- Garage & driveway parking/gardens
Property description
Ground Floor
Entrance Porch
with tiled floor, coat storage, double-glazed window and door leading in to the
Entrance Hall
with carpeted stairs leading up, mat-well, radiator, useful understairs storage cupboard, gas central heating thermostat, smoke alarm, fuse-board and coving.
Living Room
with fitted carpet, two radiators, single-glazed window to front with secondary glazing, coving, fireplace with coal-effect gas fire and double-glazed sliding doors leading to the
Conservatory
with fitted carpet, electric points, TV point, electric heater, double-glazed windows and double-glazed doors leading to the rear garden.
Dining Room
with fitted carpet, coving, radiator and single-glazed window to front with secondary glazing.
Downstairs WC
with fitted carpet, low-flush WC, wash hand basin with tiled splashback, radiator, opaque double-glazed window and gas central heating boiler.
Kitchen
fitted with matching wall and base units, ample work surface space, stainless steel sink and drainer, four-ring gas hob with extractor over, electric oven, under counter space for washing machine, space for free standing fridge/freezer, fitted carpet, radiator, double-glazed window and double-glazed door to rear garden.
First Floor Landing
with fitted carpet, double-glazed window to rear, smoke alarm, Airing Cupboard housing the hot water tank and shelving.
Bedroom 1
with fitted carpet, single-glazed window to front with secondary glazing, radiator and built-in wardrobes.
Bedroom 2
with fitted carpet, loft hatch, built-in double wardrobe, single-glazed window to front with secondary glazing and radiator.
Bedroom 3
with fitted carpet, radiator and single-glazed window to rear with secondary glazing.
Bathroom
with three piece suite comprising panelled bath with electric shower over, low-flush WC, pedestal wash hand basin with tiled splashback, radiator, single-glazed window to rear with secondary glazing and fitted blind, vinyl floor.
Outside
Garage with electric roller door to front and personal door to rear with two striplights and electric points.
To the rear there is a paved patio area providing an ideal entertaining space, the remainder of the garden is laid to lawn, borders of mature hedging and trees and enclosed by fencing.
Outside tap. Single-framed workshop with electric points. Large storage area with single door to the rear and double doors leading out to the front.
The front garden has a driveway providing off-road parking for several vehicles, a lawn with pathway leading to the front door all enclosed by hedging and brick walls.
Services
Mains electricity, gas and water are connected. Gas central heating.
Outgoings
Council tax band D payable 2024.25 £2296.38. Water and drainage rates are payable.
Viewing
Strictly by appointment through the Agent, Flint & Cook .
Directions
Proceed south out of Hereford over Greyfriars Bridge, at the Asda roundabout take the second exit on to Belmont Road. Continue along Belmont Road to the Tesco's roundabout taking the fourth exit on to Abbotsmead Road, then take the right-hand turn on to Whitefriars Road, then take the first left on to Chancel View where the property will be found straight ahead of you at the end of the cul-de-sac.
Money Laundering
Prospective purchasers will be asked to provide address verification, photo identification and proof of funds at the time of making an offer.
Property info
For more information about this property, please contact
Flint & Cook, HR4 on +44 1432 644355 * (local rate)
Disclaimer
Property descriptions and related information displayed on this page, with the exclusion of Running Costs data, are marketing materials provided by Flint & Cook, and do not constitute property particulars. Please contact Flint & Cook for full details and further information. The Running Costs data displayed on this page are provided by PrimeLocation to give an indication of potential running costs based on various data sources. PrimeLocation does not warrant or accept any responsibility for the accuracy or completeness of the property descriptions, related information or Running Costs data provided here.



























.png)
