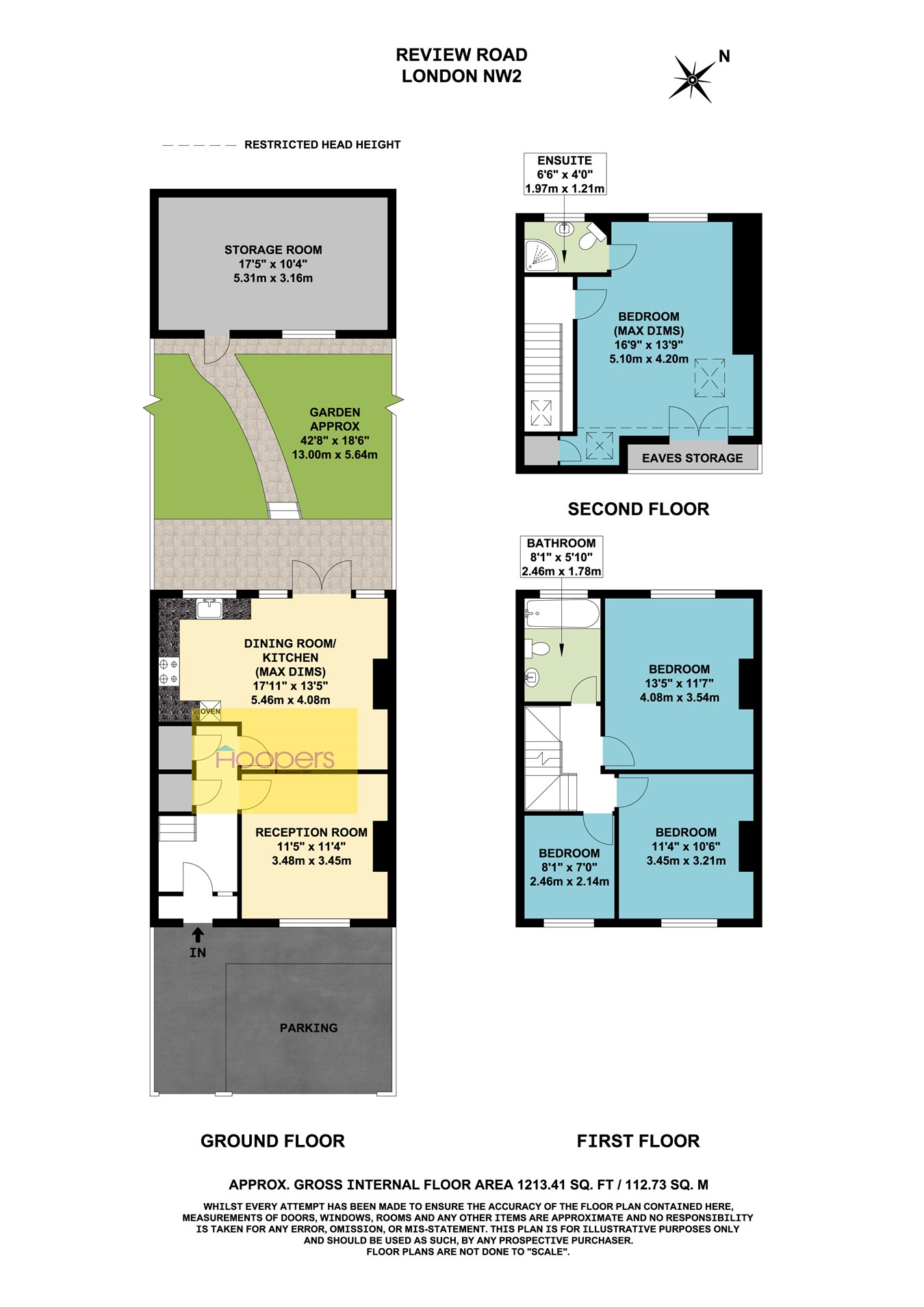Terraced house for sale in Review Road, London NW2
* Calls to this number will be recorded for quality, compliance and training purposes.
Property features
- • Gas central heating
- • Double glazed windows
- • Family room
- • 4 bedrooms (3 doubles)
- • 2 bathrooms
- • Off street parking
- • No restrictions on street parking
- • Bamboo hardwood floor throughout
- • Network cabling (1Gbps) to each room
- • Gross internal floor area of 1,213 sq ft (113 sq m) approximately
Property description
The property is located in the ever popular Brentwater area between Brent Reservoir and Gladstone Park. The nearest stations are Neasden and Dollis Hill (Jubilee Underground) and Brent Cross West (overground to Kings Cross and Farringdon). Crest Road school and local bus services are just a few hundred yards away, whilst Brent Cross Shopping Centre and the M1 are approximately 2 miles.
Ready to move into condition with scope to redevelop the garden storage room area.
Ground Floor:
Entrance Hall:
Understairs cupboard. Wood flooring. Cupboard for plumbing and water softener installation.
Reception Room (front):
11’5” x 11’4” (3.48m x 3.45). Wood flooring. Double glazed window.
Open Plan Family Room (rear) Incorporating Kitchen and rear Reception Room:
17’11” x 13’5” (5.46m x 4.08m). Fitted with a range of eye level wall mounted cabinets and matching base cabinets with work surfaces above and tiled surrounds. One and a half bowl sink unit with mixer tap. Cupboard with gas boiler. Plumbed for dishwasher. Built-in gas hob with extractor hood above and split level double oven. Downlights to ceiling. Hardwood bamboo flooring to kitchen and dining area. Double glazed French doors to rear garden.
First Floor:
Bedroom 1 (rear):
13’5” x 11’7” (4.08m x 3.54m). Double glazed window.
Bedroom 2 (front):
11’4” x 10’6” (3.45m x 3.21m). Double glazed window.
Bedroom 3 (front):
8’1” x 7’0” (2.46m x 2.14m). Double glazed window.
Bathroom/WC:
8’1” x 5’10” (2.46m x 1.78m). Panelled bath with centre mixer tap and tiled surround. Vanity wash hand basin with mixer tap and drawers below. Low level WC. Ceramic tiled flooring. Double glazed window. Heated towel rail. Extractor fan.
Second Floor (loft conversion):
Bedroom 4:
16’9” x 13’9” (5.10m x 4.20m). Double glazed dormer window to rear and Velux windows to front. Under eaves storage areas. Downlights to ceiling.
Ensuite Shower Room/WC:
Shower cubicle, low level WC and wash hand basin with mixer tap. Ceramic tiled flooring. Heated towel rail.
External Features:
Off street parking to front garden for one vehicle. Rear garden some 43’ in length with paved patio, lawn and shrub borders.
Property info
For more information about this property, please contact
Hoopers Estate Agents, NW10 on +44 20 8166 7254 * (local rate)
Disclaimer
Property descriptions and related information displayed on this page, with the exclusion of Running Costs data, are marketing materials provided by Hoopers Estate Agents, and do not constitute property particulars. Please contact Hoopers Estate Agents for full details and further information. The Running Costs data displayed on this page are provided by PrimeLocation to give an indication of potential running costs based on various data sources. PrimeLocation does not warrant or accept any responsibility for the accuracy or completeness of the property descriptions, related information or Running Costs data provided here.




























.png)
