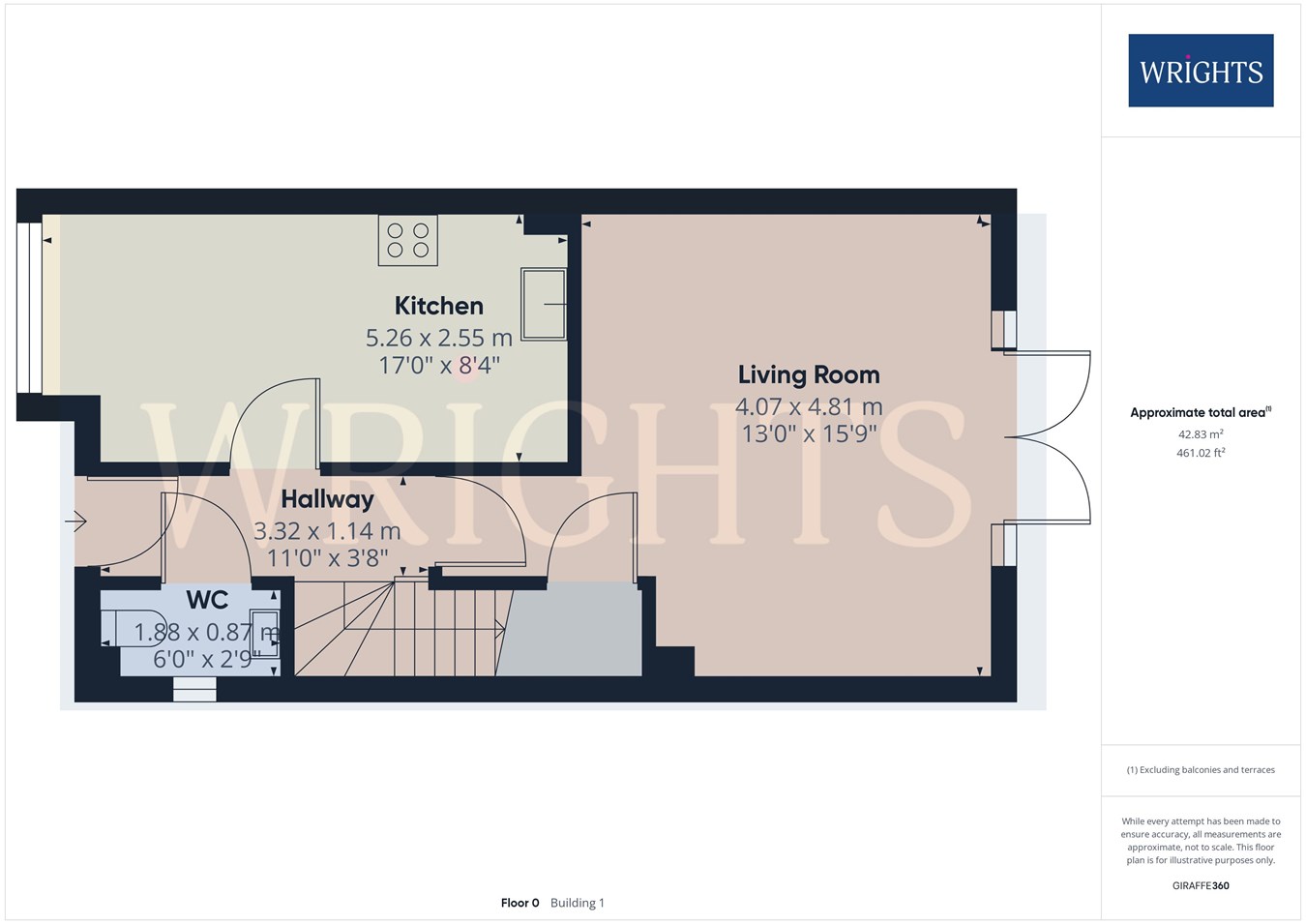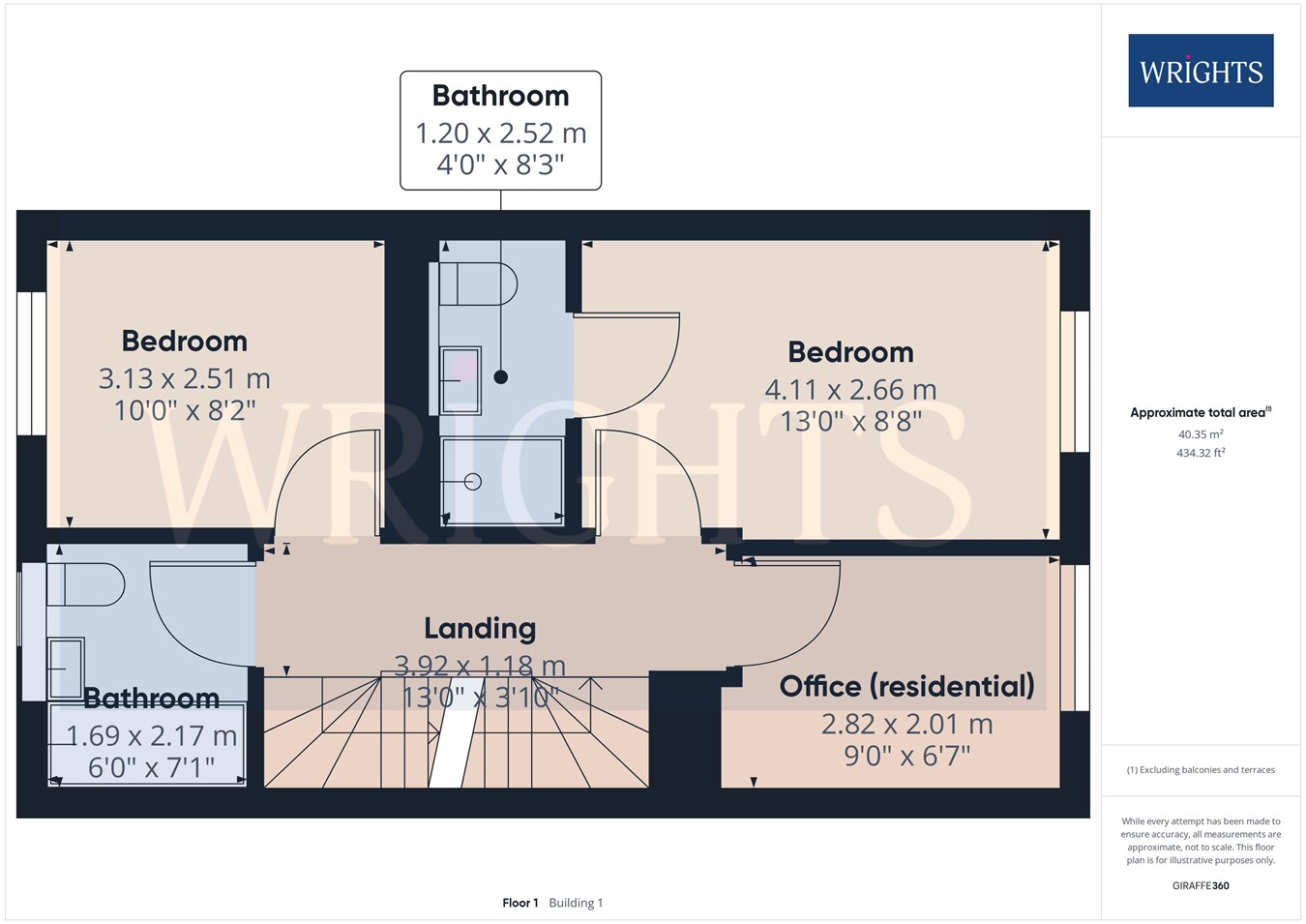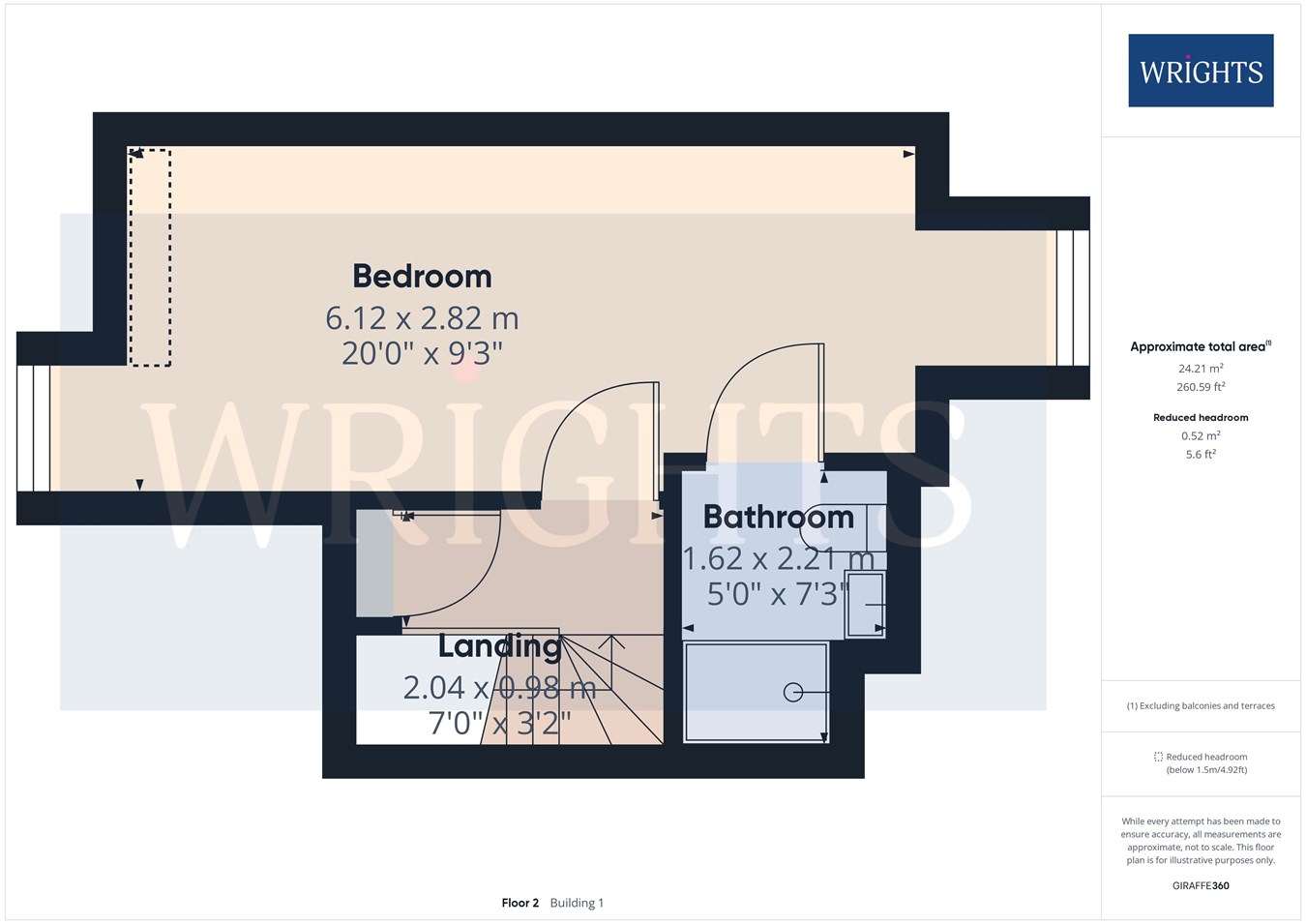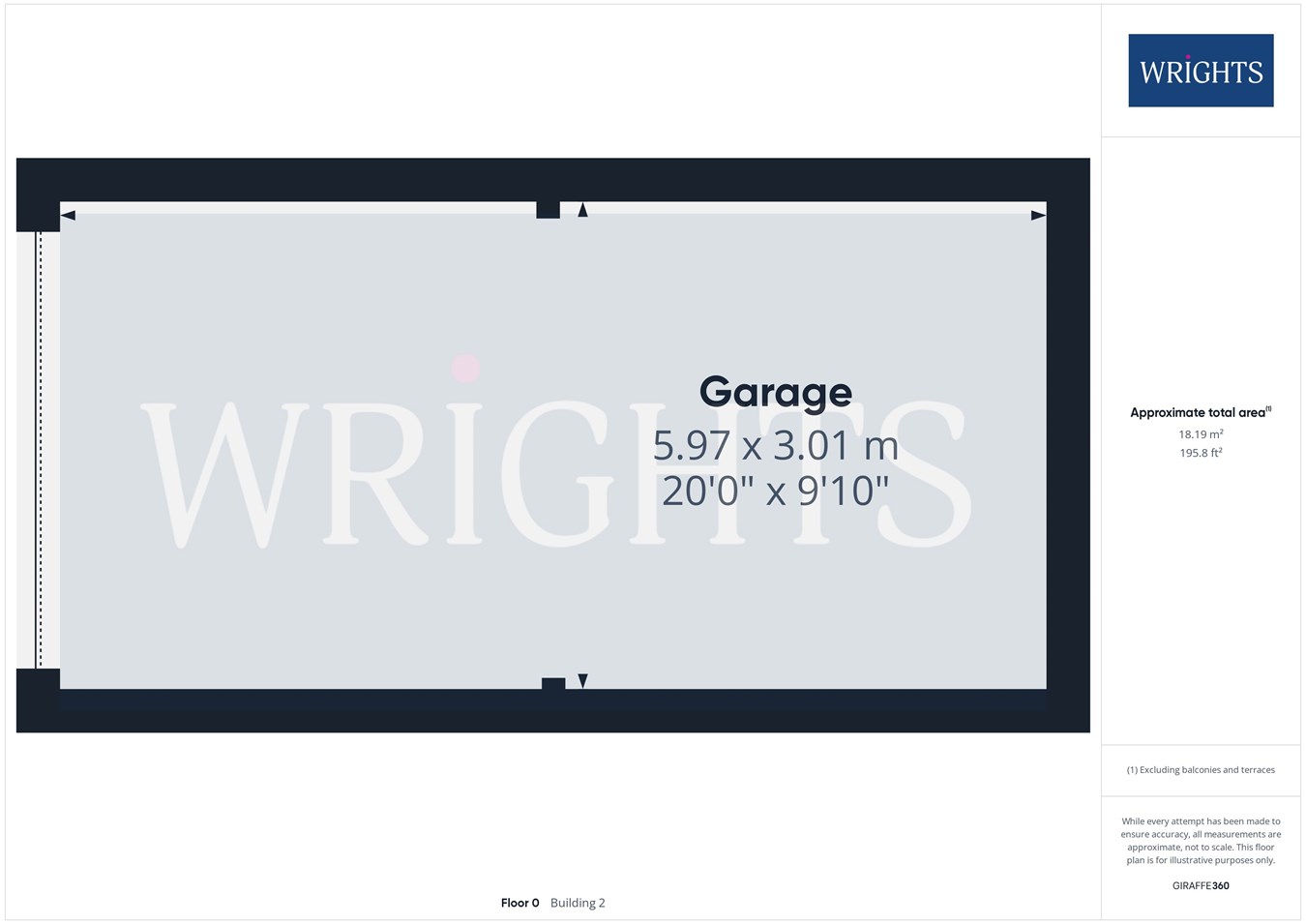Town house for sale in Queens Avenue, Welwyn Garden City AL7
Just added* Calls to this number will be recorded for quality, compliance and training purposes.
Property features
- Three bathrooms (two en-suite)
- Detached garage and driveway
- Newly constructed 2018 with NHBC warranty remaining
- Integrated kitchen with quartz worktops
- Bespoke plantation shutters throughout the home
- Energy efficient
- Manicured gardens
- Superb accommodation across three floors
Property description
Welcome home
A wonderful approach welcomes you to this great family home with wide verges, leafy aspect and plenty of space surrounding the property. Step through the front door into a bright and airy hallway with direct views through to the rear garden. Off this space you will find the handy w/c cloakroom. The kitchen breakfast is the hub of the home, a large range of sleek high gloss kitchen units with fully integrated appliances to include, 50/50 built in fridge freezer integrated cooking area with gas hob, washing machine and dishwasher. Quartz worktops with a mirror fleck and upstand with the under counter lights really do set the scene! Plenty of space for a large dining with the bay window overlooking the front elevation. You will note the bespoke white plantation shutters which are throughout the home. A porcelain tiled floor completes the contemporary feel. The lounge is to the rear of the ground floor, spacious yet cosy with its sumptuous carpet, this room overlooks the rear garden accessed via the French doors.
Head on up
The bedrooms are split over two floors with the principal suite boasting its private position on the top floor. Spanning the depth of the house, this room really is a quiet sanctuary. There are two windows to the font and rear aspects. A versatile bedroom which offers a dedicated wardrobe and dressing area. The luxury En-suite shower room with its double shower, chrome heated towel rail and tiled finish continue that luxury feel. The top floor landing houses a large walk in storage cupboard facility. Pop down a floor and there are three further bedrooms and a luxury family bathroom. Bedroom two boasts an En-Suite Shower room in the same theme as the principal suite.
Tour the grounds
The sunny rear garden is an absolute delight. Carefully landscaped and manicured by the homeowners, the borders are well stocked and the lawn feels just like a carpet! There is a patio to the immediate rear for al-fresco dining and there is a bonus raised deking area to the furthest point of the garden providing a cosy corner to relax. The large timber shed with power and light will remain. For convenience there is gated side access leading out to the front. There is a detached garage which is unusually large and can fit a modern car. There is a private driveway to the front of the garage for one car. Additional visitors parking is available to the bays, a visitor permit is required. Opposite the house is the entrance to the nature reserve.
Council tax band E
£2,669.52
What the owners say
Welcome to our beloved four-bedroom family home! This charming property has been a haven for our family, filled with warmth and countless memories. It features four spacious bedrooms, each with ample natural light and plenty of storage space. The kitchen diner and large reception room are perfect for family life.
One of the highlights of our home is the beautiful garden. It's an oasis of tranquility, ideal for our children to play safely, gardening enthusiasts to nurture their plants, or simply relaxing on sunny afternoons. We've enjoyed many BBQs and outdoor meals on the patio, which is perfect for hosting friends and family.
Located in a family friendly neighborhood, the home is within walking distance to excellent schools and parks. Commuting is convenient with easy access to both Welwyn Garden City and Hatfield stations with direct routes to London as well as the A1M. We have taken great care of this home, ensuring it's move-in ready for the next family to create their own treasured moments. We invite you to experience the warmth and comfort of this lovely property.
Notes
There is a monthly service charge for the upkeep of the un-adopted verges and roads of £20.
About welwyn garden city
Welwyn Garden City was founded by Sir Ebenezer Howard in the 1920s and designated a new town in 1948. It was aimed to combine the benefits of the city and countryside. Welwyn Garden City was an escape from life in overcrowded cities to a place of sunshine, leafy lanes, countryside and cafes. Emphasis was placed on the Garden City's healthy environment. Today the town centre is a busy and bustling place with a selection of shops. The Howard Shopping Centre is located in the centre, where you can find a selection of high street favourites including John Lewis. There is also a Waitrose, Sainsburys and aldi. There is also a quaint cinema, showing the latest films. If you fancy a spot of lunch the town is home to a plethora of coffee shops, independent restaurants and well known chains including the French restaurant Cote which overlooks the fountain and for a real buzzing atmosphere.
Property info




For more information about this property, please contact
Wrights Estate Agents, AL8 on +44 1707 684991 * (local rate)
Disclaimer
Property descriptions and related information displayed on this page, with the exclusion of Running Costs data, are marketing materials provided by Wrights Estate Agents, and do not constitute property particulars. Please contact Wrights Estate Agents for full details and further information. The Running Costs data displayed on this page are provided by PrimeLocation to give an indication of potential running costs based on various data sources. PrimeLocation does not warrant or accept any responsibility for the accuracy or completeness of the property descriptions, related information or Running Costs data provided here.





































.png)
