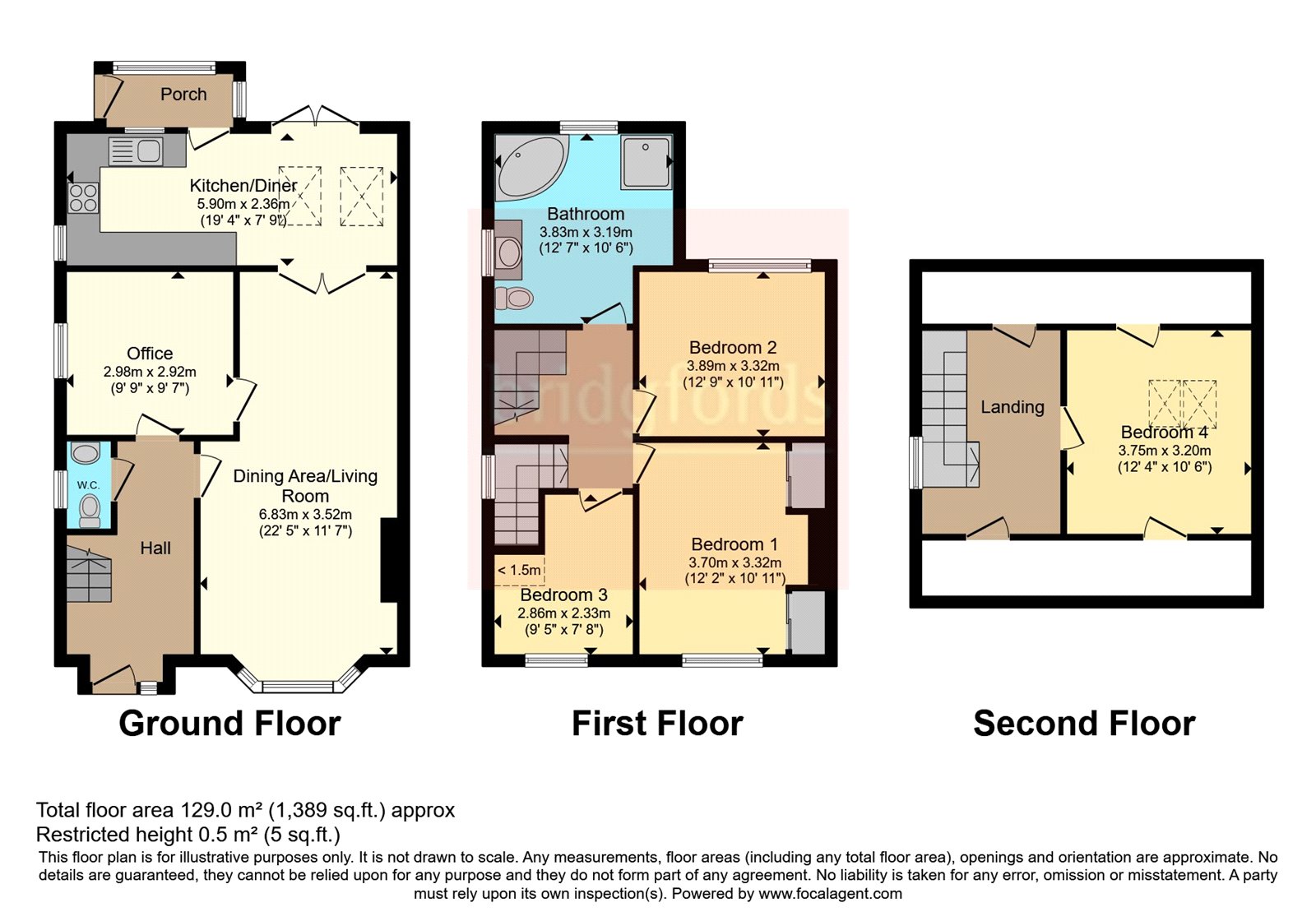Semi-detached house for sale in Elgin Street, Ashton-Under-Lyne, Lancashire OL7
Just added* Calls to this number will be recorded for quality, compliance and training purposes.
Utilities and more details
Property description
Welcome to this beautifully presented three-bedroom semi-detached home, perfectly situated in the heart of Ashton. This stunning property offers a blend of modern living and family-friendly features, making it an ideal choice for families. Benefiting from a range of local amenities, excellent transport links, and reputable schools, this home is a must-see.
**Ground Floor:**
- A spacious hallway welcomes you, providing access to a convenient downstairs W.C.
- The hallway leads to a spacious open-plan living and dining room with a feature multi-fuel fireplace perfect for family gatherings and entertaining.
- A versatile second reception room, accessible from both the hallway and living room, offers additional space for a home office, playroom, or snug.
- The extended rear of the property boasts a modern kitchen diner with a breakfast bar, integrated appliances, and patio doors that open to a low-maintenance landscaped garden.
- Porch, currently utilized as storage, adds extra functionality to the rear of the ground floor.
**First Floor:**
- The first floor features three well-proportioned bedrooms, including a master bedroom with built-in wardrobes.
- A spacious family bathroom with a four-piece suite offers luxury and comfort for the whole family.
**Fourth Bedroom:**
- Stairs from the landing lead up to a versatile attic room. This area includes a landing space with ample storage in the eaves, and a well-designed bedroom, also with fantastic storage in the eaves.
**External Features:**
- The property boasts a large gated driveway at the front, providing ample off-road parking.
- Side access leads to a beautifully landscaped rear garden, perfect for outdoor activities and relaxation.
- Additional storage is available in an outbuilding with both electric and lighting, adding to the property's practicality.
- The property also features the outdoor wash room, plumbed for washing machine, outdoor taps which houses the boiler.
Early viewing is highly recommended to fully appreciate the quality and features of this stunning family home. Don't miss the opportunity to make this your dream home in Ashton.
Property info
For more information about this property, please contact
Bridgfords - Ashton, OL6 on +44 161 937 6673 * (local rate)
Disclaimer
Property descriptions and related information displayed on this page, with the exclusion of Running Costs data, are marketing materials provided by Bridgfords - Ashton, and do not constitute property particulars. Please contact Bridgfords - Ashton for full details and further information. The Running Costs data displayed on this page are provided by PrimeLocation to give an indication of potential running costs based on various data sources. PrimeLocation does not warrant or accept any responsibility for the accuracy or completeness of the property descriptions, related information or Running Costs data provided here.





























.png)
