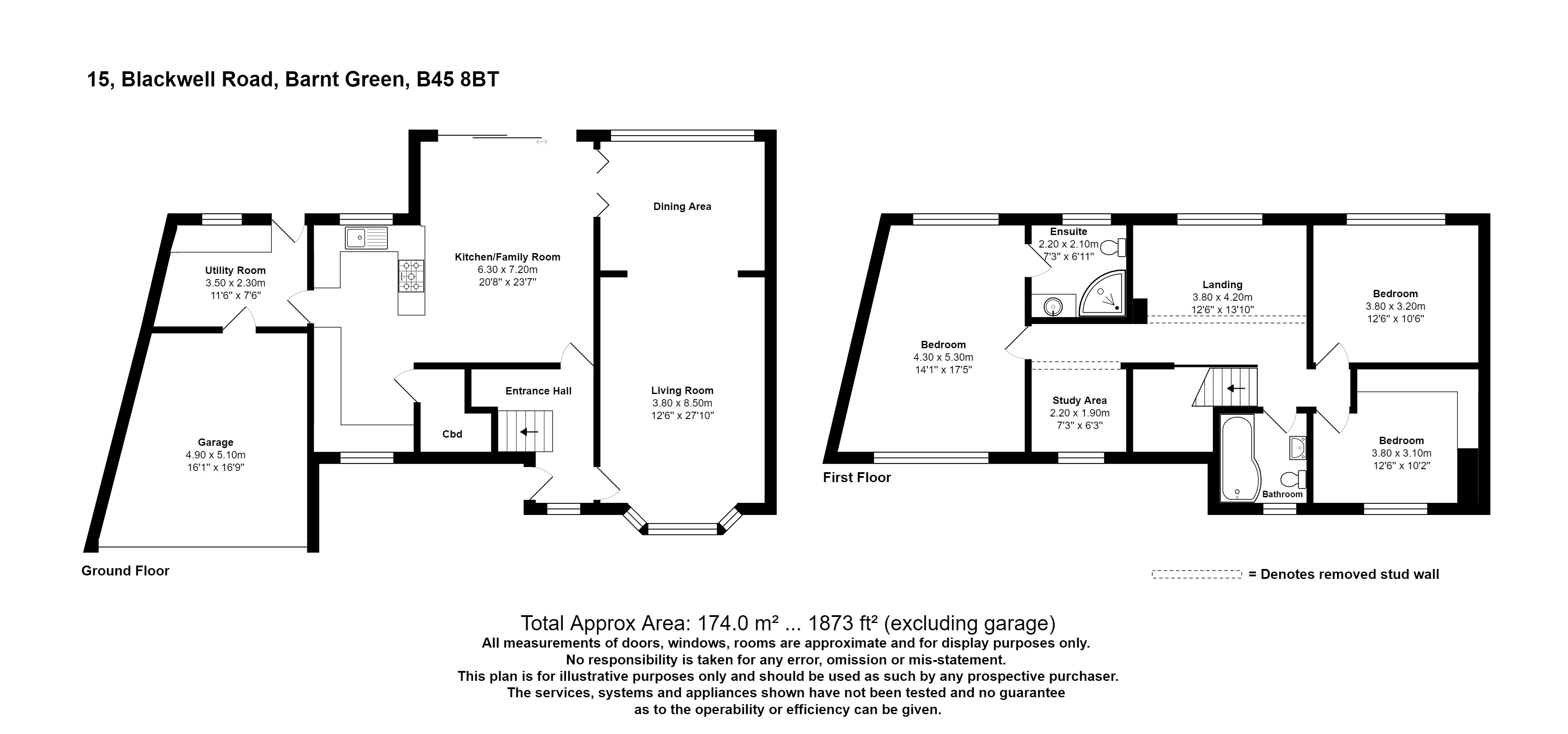Detached house for sale in Blackwell Road, Barnt Green, Birmingham, Worcestershire B45
Just added* Calls to this number will be recorded for quality, compliance and training purposes.
Property description
A most impressive detached home situated in central Barnt Green Village. The property enjoys three double bedrooms (previously five bedrooms - please refer to floorplan for previous layout), stunning open plan breakfast kitchen/family room and a delightful southerly aspect rear garden.
The village of Barnt Green is much sought after, with an eclectic mix of character and modern property. A varied shopping area with many amenities which include a doctors surgery, dentist, opticians, butchers, coffee shops and two highly recommended Gastro pubs.
The stunning Lickey Hills are just a short distance away offering wonderful walks that enjoy panoramic views over the surrounding countryside. Good commuter access to the M5 and M42 motorways and A38. There are train stations in Barnt Green and Alvechurch with regular services to Birmingham and Redditch, and there is also a bus service running through this well-connected village.
An opportunity to own a spacious detached home, situated in a most sought after road in central Barnt Green. This beautifully proportioned and spacious house lends itself to comfortable family living.
Features
• Welcoming entrance hallway with alcove for coats and shoes
• Sumptuous lounge/dining room with bay window to front elevation and feature gas fire. Double doors open into the breakfast kitchen/family room, creating a seamless flow between the two spaces.
• Stunning open plan breakfast kitchen/family room with sliding double doors that open onto the delightful rear gardens, providing an indoor/outdoor entertainment space. The well-appointed kitchen incorporates an array of Neff built in appliances to include; oven, microwave oven, fridge/freezer and dishwasher and induction hob. There is a useful storage cupboard and door into adjacent utility room.
• Utility room with continuation of herringbone flooring, space and plumbing for washing machine and tumble dryer, door onto garden and personal door into garage.
• Large landing/library area (previously fourth bedroom, please refer to floorplan)
• Principle bedroom with dual aspect windows, serviced by a modern en-suite shower room featuring corner shower and sink set into double vanity unit
• Two further double bedrooms, bedroom three having built in storage and desk
• Additional landing space (previously bedroom five) which lends itself beautifully for use as a dressing area or study
• Garaging with electric roller door and large driveway for approximately 8 vehicles
• Twelve Solar Panels with Tesla Powerwall battery installed in 2023
Externally
A large, paved patio area extends across the rear of the property perfect for those summer evenings of alfresco dining. The lawn meanders with beautifully established shrub beds to either side, continuing until it exposes the most delightful orchard at the rear, a haven for wildlife and childhood adventures.
General information
Tenure: Freehold
Services: All mains services are provided
Council Tax Band: F<br /><br />
Property info
For more information about this property, please contact
Robert Oulsnam & Co, B45 on +44 121 659 8160 * (local rate)
Disclaimer
Property descriptions and related information displayed on this page, with the exclusion of Running Costs data, are marketing materials provided by Robert Oulsnam & Co, and do not constitute property particulars. Please contact Robert Oulsnam & Co for full details and further information. The Running Costs data displayed on this page are provided by PrimeLocation to give an indication of potential running costs based on various data sources. PrimeLocation does not warrant or accept any responsibility for the accuracy or completeness of the property descriptions, related information or Running Costs data provided here.







































.png)


