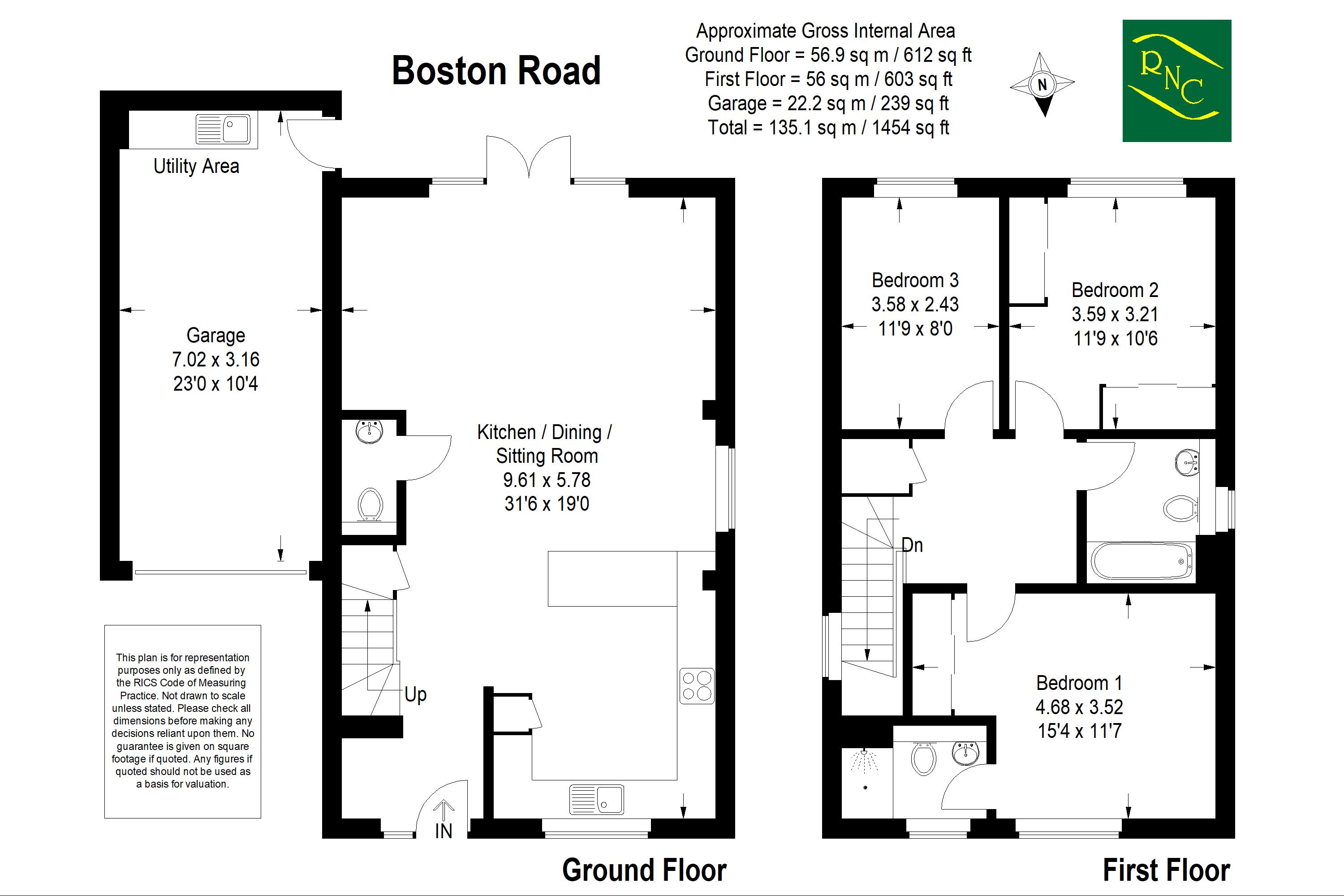Property for sale in Boston Road, Cranleigh GU6
* Calls to this number will be recorded for quality, compliance and training purposes.
Property features
- Detached three bedroom home
- Large open plan living space
- Landscaped gardens
- Wide corner plot
- South and west facing rear aspects
Property description
A well presented three bedroom detached nearly new home built in 2022 situated on this popular development on the semi rural edge of the village. The property has convenient access to the village centre which is a delightful short walk through the country park into the heart of the village. The accommodation is arranged over two floors and features an impressive open plan kitchen/dining/living room with cloakroom off enjoying bright and sunny southerly and westerly aspects. Stairs rise to the first floor where there is a principal bedroom with ensuite shower room, fitted wardrobe cupboards, two further bedrooms, one with fitted cupboards and a family bathroom. Outside, there is a garage with utility area to the rear with space and plumbing for washing machine and tumble dryer and central heating radiator. A driveway providing plenty of off road parking. The property is situated on a wide corner plot with neatly maintained lawns set behind low box hedging, side access to the rear garden where there is an extended patio stepping onto lawns with neatly maintained flower and shrub borders all around and specimen trees which are now established providing good degrees of privacy. The rear garden is a wonderful sunny place, enjoying southerly and westerly aspects. We highly recommend a viewing to appreciate the accommodation on offer.
Note: The seller of this property is an employee of our affiliated company Roger Coupe Land and New Homes Ltd.
Ground Floor:
Entrance Hallway:
Kitchen/Dining/Sitting Room: (31' 6'' x 19' 0'' (9.61m x 5.78m))
Cloakroom:
First Floor:
Bedroom One: (15' 4'' x 11' 7'' (4.68m x 3.52m))
En-Suite:
Bedroom Two: (11' 9'' x 10' 6'' (3.59m x 3.21m))
Bedroom Three: (11' 9'' x 8' 0'' (3.58m x 2.43m))
Bathroom:
Outside:
Garage And Utility Area: (23' 0'' x 10' 4'' (7.02m x 3.16m))
Property info
For more information about this property, please contact
Roger Coupe Estate Agent, GU6 on +44 1483 665804 * (local rate)
Disclaimer
Property descriptions and related information displayed on this page, with the exclusion of Running Costs data, are marketing materials provided by Roger Coupe Estate Agent, and do not constitute property particulars. Please contact Roger Coupe Estate Agent for full details and further information. The Running Costs data displayed on this page are provided by PrimeLocation to give an indication of potential running costs based on various data sources. PrimeLocation does not warrant or accept any responsibility for the accuracy or completeness of the property descriptions, related information or Running Costs data provided here.






























.png)

