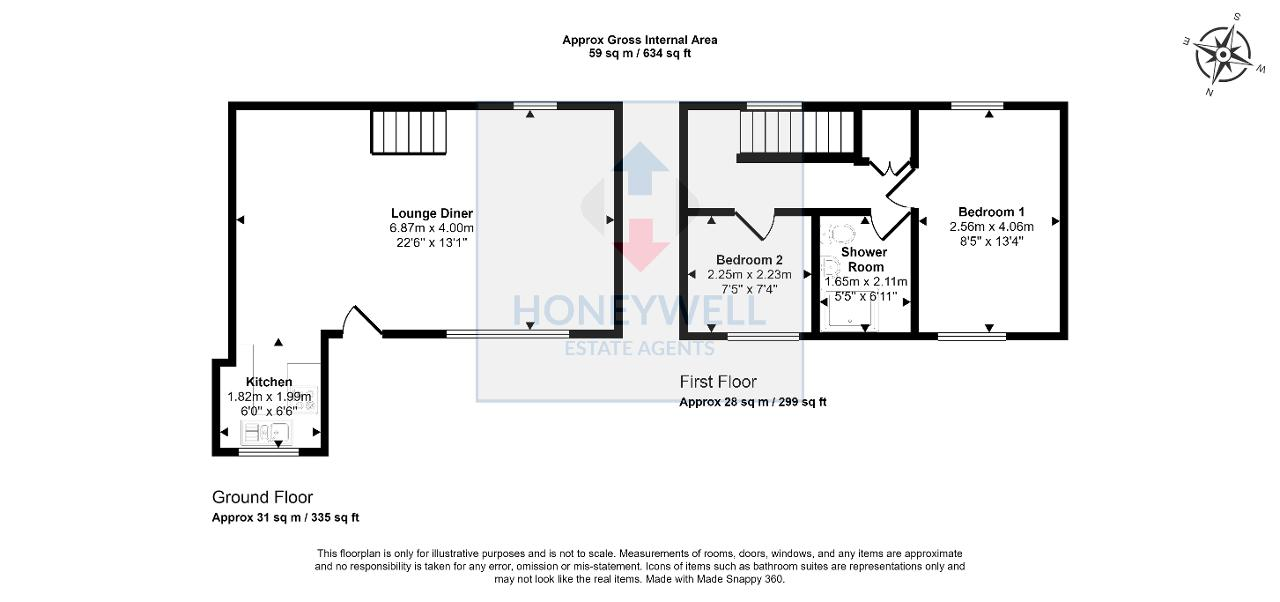Cottage for sale in Regent Street, Waddington BB7
Just added* Calls to this number will be recorded for quality, compliance and training purposes.
Property features
- Attractive modernised cottage
- Situated in the centre of village
- 2 bedrooms
- Open-plan lounge & dining room
- Private parking for 1 car
- Kitchen & shower room
- Bright modern finish
- 59m2 (634 sq ft) approx.
Property description
A lovely light and airy cottage situated in the heart of this extremely sought-after village with stunning open-plan living accommodation and private parking for one car. The ground floor is all open-plan with a modern feel and underfloor heating. Upstairs the master bedroom is dual aspect with two windows, plus there is a second single bedroom and an attractive 3-piece shower room.
To the front of the property is private parking for one car and space for a table and chairs. The cottage is tucked away in the centre of the village, close to all three excellent local pubs and the church. Clitheroe is just 5 minutes" drive from Waddington. Viewing is essential.
Ground Floor
Entrance
Open porch with electric, light and hardwood door leading to:
Open-plan living and dining area
6.9m x 4.0m (22"6" x 13"1"); a stunning open-plan room with bow window to front with window seat and window to rear elevation, wall light points, television point, staircase off to first floor with wrought iron balustrade, wood effect tiled flooring with electric underfloor heating, space for a dining table and chairs, feature period style radiators and open to:
Kitchen
1.8m x 2.0m (6"0" x 6"6"); with a two tone coloured range of wall and base units with solid hardwood work surface and tiled splashback, one bowl single drainer sink unit with chrome mixer tap, integrated electric fan oven, 4-ring ceramic hob with extractor over, integrated washer dryer, space for fridge-freezer and wood effect tiled flooring.
First Floor
Landing
A bright landing with window to rear elevation, modern limed oak wooden flooring and storage cupboard housing wall-mounted Baxi combination central heating boiler and storage space.
Bedroom one
2.6m x 4.1m (8'5" x 13'4"); with a dual aspect with windows to front and rear elevation, wall light points and modern limed oak wooden flooring.
Bedroom two
2.3m x 2.2m (7'5" x 7'4"); with recessed spotlighting and modern limed oak wooden flooring.
Shower room
3-piece white suite comprising low-suite w.c., vanity wash-hand basin with chrome mixer tap and storage drawers under with mirror over and vanity light, walk-in shower with fixed side glass panel with fitted Grohe thermostatic shower, part-tiled walls, feature black and white tiled floor, chrome heated ladder style towel rail, underfloor heating, shaver point and extractor fan.
Exterior
Outside
To the front of the property is a patio area for a table and chairs. There is private parking for one car.
Heating: Gas fired hot water central heating system complemented by UPVC double glazing. There is electric underfloor heating in the lounge, dining area and shower room.
Services: Mains water, electricity, gas and drainage are connected.
Tenure: Freehold.
Council tax band: Currently unregistered but was previously Band C.
EPC: The energy efficiency rating of the property is C.
Viewing: By appointment with our office.
Property info
For more information about this property, please contact
Honeywell Estate Agents, BB7 on +44 1200 328952 * (local rate)
Disclaimer
Property descriptions and related information displayed on this page, with the exclusion of Running Costs data, are marketing materials provided by Honeywell Estate Agents, and do not constitute property particulars. Please contact Honeywell Estate Agents for full details and further information. The Running Costs data displayed on this page are provided by PrimeLocation to give an indication of potential running costs based on various data sources. PrimeLocation does not warrant or accept any responsibility for the accuracy or completeness of the property descriptions, related information or Running Costs data provided here.

























.png)

