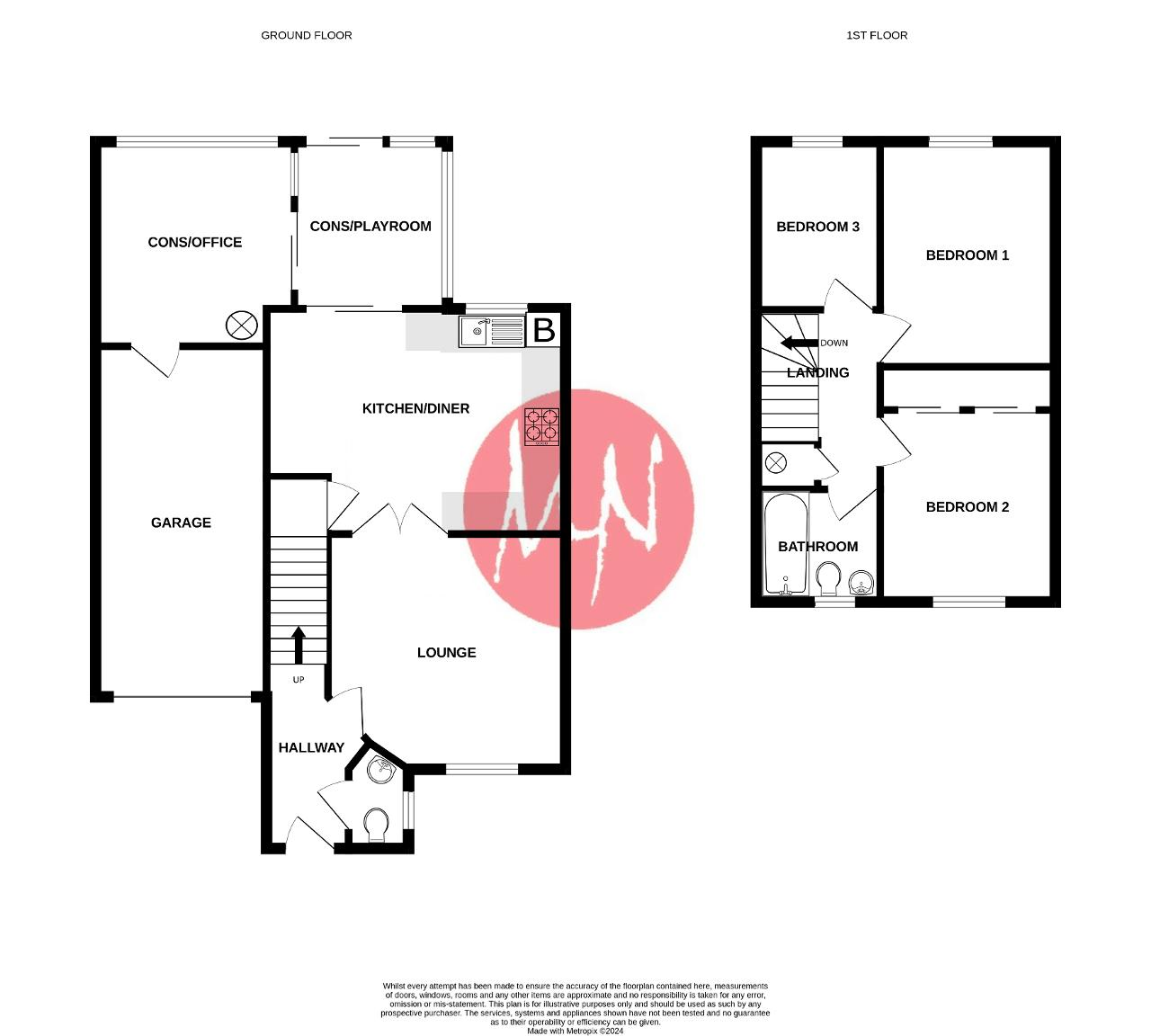Property for sale in Westons Brake, Emersons Green, Bristol BS16
* Calls to this number will be recorded for quality, compliance and training purposes.
Property features
- Modern Linked Detached
- Popular Location
- 3 Bedrooms
- Useful Conservatory Areas
- Downstairs Cloakroom
- Double Glazing & GCH
- Garage & Off Street Parking
- EPC On Order
Property description
Michael Nicholas are delighted to offer this link detached modern property located on the ever popular 'Badminton Park' estate in Emersons Green.
With excellent access to the transport network, well liked local schools and convenient shopping, the property could, in our opinion, suit professional couples, families and downsizes.
In brief, and upon entry to the ground floor, you will find a hallway, cloakroom, lounge, kitchen/diner, and two conservatory areas currently being used as an office and play room.
On the first floor you will find 3 bedrooms and a family bathroom.
Further benefits include double glazing, gas central heating, off street parking, garage, and a well tended private rear garden.
The vendor has advised us that this property is of a freehold tenure. This information is yet to be confirmed. Purchasers should obtain information of this from their solicitor prior to exchange of contracts
To secure a viewing appointment, please call Michael Nicholas on From our office in Downend travel towards the ring road on Badminton Road turning right into Westons Brake. Follow through the tree lined section bearing left, where the property can be found on the left hand side.
Ground Floor
Entrance Hallway
Entry door with glass panel in to hallway, stairs to first floor and doors to;
Cloakroom
Double glazed window to the side, radiator, WC and wash basin.
Lounge
12' 3'' x 12' 0'' (3.74m x 3.68m) Maximum measurements.
Double glazed window to the front, radiator, double doors opening to;
Kitchen / Dining Room
15' 5'' x 11' 3'' (4.71m x 3.43m) Door to conservatory, double glazed window to the rear, radiator, cupboard under the stairs for storage, modern fitted kitchen with built in oven and gas hob, space for dishwasher and fridge freezer, wood effect flooring.
Conservatory / Play Room
8' 8'' x 8' 6'' (2.66m x 2.6m) Sliding doors to the rear garden and adjoining conservatory/office.
Conservatory / Office
10' 6'' x 10' 5'' (3.22m x 3.2m) Double glazed window to the rear, wood burning stove, and personal door to garage.
First Floor
First Floor Landing
Stairs rising to the first floor landing, airing cupboard with hot water tank, loft access, and doors to;
Bedroom 1
11' 3'' x 8' 10'' (3.45m x 2.71m) Double glazed window to the rear, radiator.
Bedroom 2
9' 10'' x 8' 10'' (3.02m x 2.71m) Double glazed window to the front, radiator, built in wardrobes.
Bedroom 3
8' 0'' x 6' 3'' (2.44m x 1.92m) Double glazed window to the rear, radiator.
Bathroom
6' 2'' x 6' 2'' (1.9m x 1.89m) Obscured double glazed window to the front, chrome towel radiator, modern suite comprising WC, wash basin and bath with shower over.
Exterior
Front Garden
Mainly laid to chipped slate and pebble with a shrub border and attractive climbing rose and wisteria. Driveway leading to garage, and outside tap.
Garage
18' 0'' x 8' 9'' (5.5m x 2.69m) Up & over door, personal door to office, power, light, hot and cold supplies, space for washing machine & tumble dryer.
Rear Garden
Well tended enclosed garden of lawn, patio and decking, with a mature shrub & tree borders, outside tap.
For more information about this property, please contact
Michael Nicholas, BS16 on +44 117 295 7371 * (local rate)
Disclaimer
Property descriptions and related information displayed on this page, with the exclusion of Running Costs data, are marketing materials provided by Michael Nicholas, and do not constitute property particulars. Please contact Michael Nicholas for full details and further information. The Running Costs data displayed on this page are provided by PrimeLocation to give an indication of potential running costs based on various data sources. PrimeLocation does not warrant or accept any responsibility for the accuracy or completeness of the property descriptions, related information or Running Costs data provided here.


























.gif)
