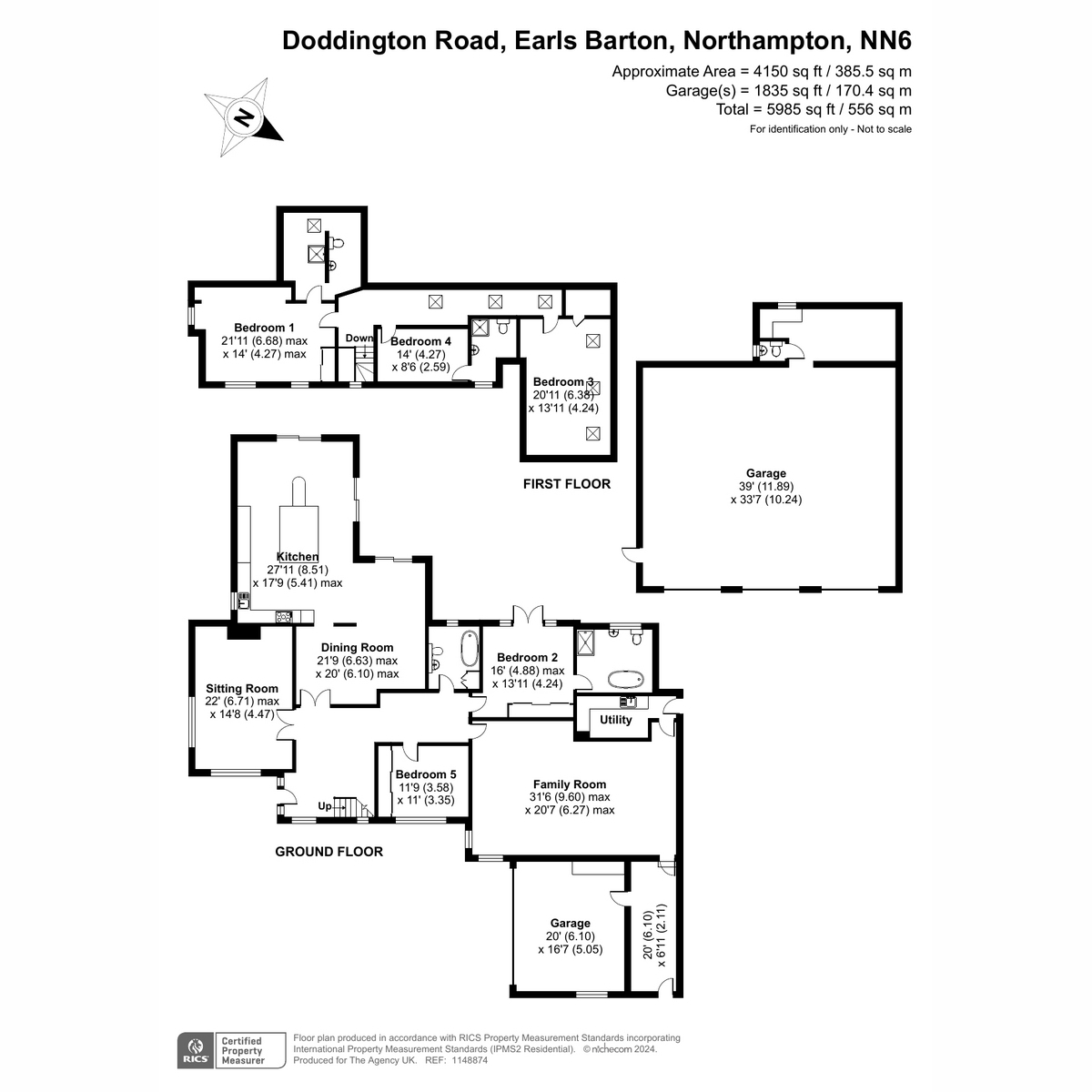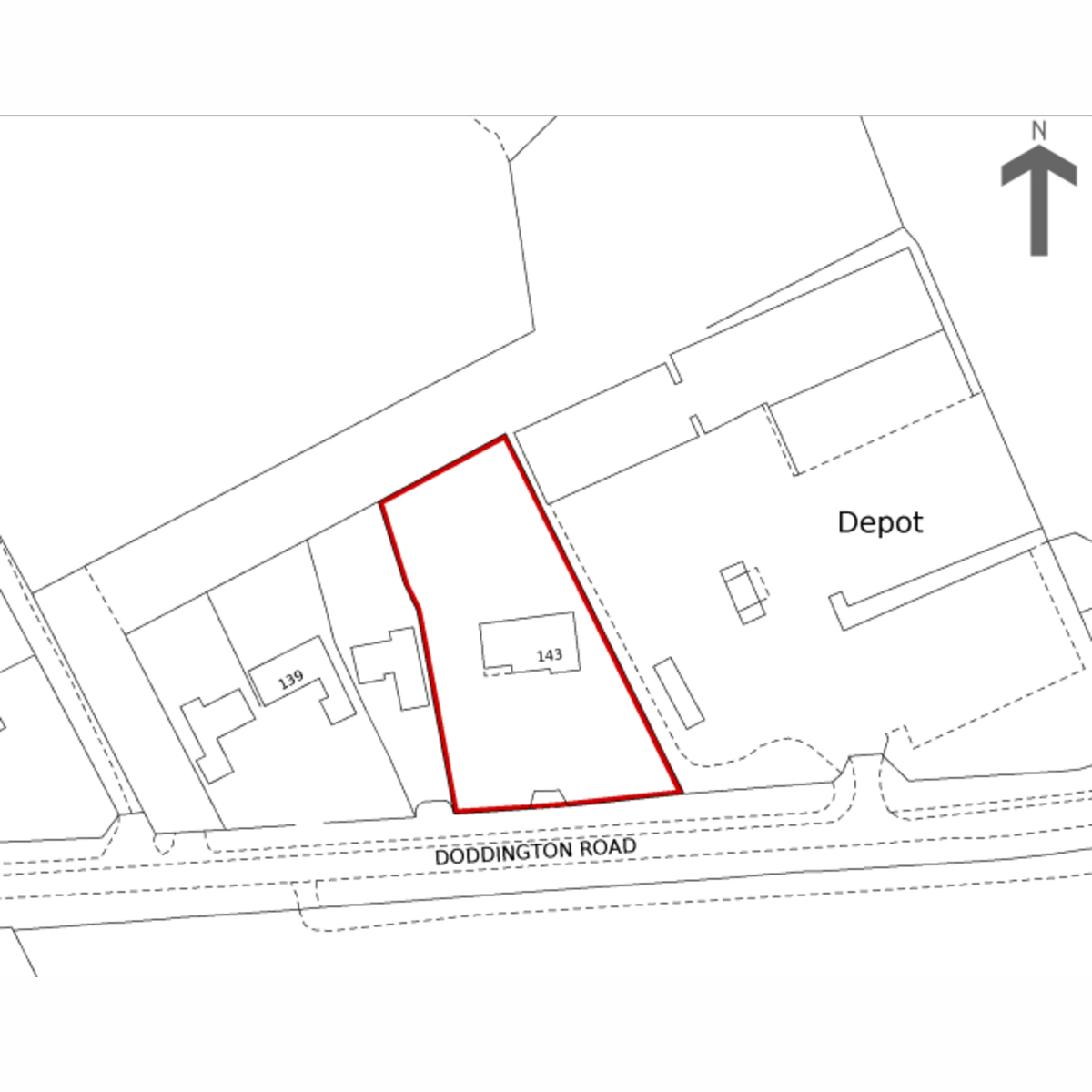Detached house for sale in Doddington Road, Earls Barton Northampton NN6
Just added* Calls to this number will be recorded for quality, compliance and training purposes.
Property features
- 5 Bedroom 4 Bathroom Main Residence
- Circa 0.6 Acres Gated Grounds and Parking
- Double Integrated Garage and Separate Triple Garage Block
- Stunning Kitchen Diner
- Tastefully Modernised Throughout
- Versatile Living Space and Additional Kitchen
- Spacious and Light Throughout
- Breathtaking South Facing Valley Views
- Excellent Major Road and Rail Links For London Commuting
- Easy Access to Stunning Northamptonshire Countryside
Property description
A substantial and prominent luxury residence of distinction that has been significantly extended and improved. Tastefully modernised throughout and set within 0.6 acres of beautiful gated grounds south facing with stunning views over the Nene valley countryside.
Providing circa 4150sqft of well laid out beautiful and uplifting modern living space and 1835 sq ft of modern garage facilities, this unique property is beautifully presented, bristling with high specification finishes, superbly located and extremely versatile.
"Welland House" is a simply stunning! A generous dormer style property modernised to a very high specification and standard which briefly comprises 5 bedrooms, one with a balcony, 3 en-suites, main bathroom, large open plan kitchen diner/breakfast room, sitting room, large family/play room, additional kitchenette/utility room with a rear hall and access to an integrated double garage.
Upon entering the grounds through the stately decorative feature gateway with large gates a drive leads the way through to the main house and attached integrated double garage is directly in front of you, with the newly constructed separate triple garage block building to the right and additional parking and turning to the left.
Upon entering the property via a large covered porch the main entrance hall is spacious and light, it has a feature oak tread, steel and glass stairway leading to the first floor, the entrance hall gives access to a front sitting room with recessed media screen, front bedroom with fitted storage wardrobes, the main bathroom with high specification suite and a very large playroom with a kitchenette and utility facilities to the rear. There is also another bedroom on the ground floor to the rear with another good sized en suite bathroom with an oval feature bath and back lighting.
The main kitchen/diner is a magnificent space with a large central island, there is a range of modern high gloss base and wall mounted units and polished "Corrian" work surfaces and feature wall mounted radiators. Integrated dishwasher, 2 x Bosch double ovens, a microwave, electric induction hob and an integrated Siemens coffee machine. There is 3 large sliding patio doors leading out onto the patio and garden spaces, the kitchen porcelain tiling continues outside which creates a beautiful inside/outside feel. There is a very well arranged dining and lounge area that flows around to the side perfect for entertaining.
On the first floor the master bedroom is exquisite with stunning views over open countryside, luxurious fully fitted carpet, fitted wardrobe storage, a large innovative en suite walk around shower room and access to a fabulous side balcony with glass and steel surrounds.
There is another luxurious bedroom with another en suite shower room, a bright hallway with velux style windows leading to another larger bedroom to the rear with the gas central heating room housing the main central heating boiler and mega flow hot water tank.
Outside the landscaped porcelain patio tiling on multiple levels provides versatile outdoor entertaining spaces with a covered barbecue area, a purpose built children's play area, garden shed to the rear, manicured lawn centrally and mature specimen trees to the rear, access to the side for the garages and to the front for the car parking.
There is a large separate triple garage building with roller shutter doors, power, light, WC and another kitchenette all situated in aprox 0.6 acres of gated grounds with lawned garden, paved patio areas for outdoor entertaining, a play area and ample parking and turning for multiple vehicles.
Superbly located on the outskirts of desirable Earls Barton overlooking open Nene Valley countryside with the popular local pubs, eateries', shops and amenities in the village. The property is also close to the local shops and amenities, Whites of Earls Barton Garden centre and White Mills marina and Billing Aquadrome. It is equidistant to amenities of Wellingborough and Northampton town centre. It is also a short drive to Rushden Lakes Shopping Centre, Irchester Country Park and is ideally located for days out to outstanding attractions such as Castle Ashby House with Capability Brown gardens and grounds.
There is excellent access to stunning Northamptonshire countryside walks and the river Nene for canal boating, also very close to the beautiful Summer Leys Nature reserve. It is ideal for all country pursuits such as sailing, swimming and various watersports on the many inland lakes such as Grendon Lakes, Pitsford, Sywell, Castle Ashby and Rutland to name a few.
The choice of local schools is superb which include the Earls Barton Primary, Wellingborough private school, Sir Christopher Hatton Academy, Wollaston school, Weavers Academy and Manor school.
Local transport links provide excellent access to the A45, A43, A14, A1, M11, M1, M6 and M40. Wellingborough train station is only 5.2 miles, 10 min car drive or 12 min cycle to the station making it ideal for London commuting. The fastest train time into London St Pancras is 45mins
Property info
For more information about this property, please contact
The Agency UK, WC2H on +44 20 8128 0617 * (local rate)
Disclaimer
Property descriptions and related information displayed on this page, with the exclusion of Running Costs data, are marketing materials provided by The Agency UK, and do not constitute property particulars. Please contact The Agency UK for full details and further information. The Running Costs data displayed on this page are provided by PrimeLocation to give an indication of potential running costs based on various data sources. PrimeLocation does not warrant or accept any responsibility for the accuracy or completeness of the property descriptions, related information or Running Costs data provided here.





































.png)
