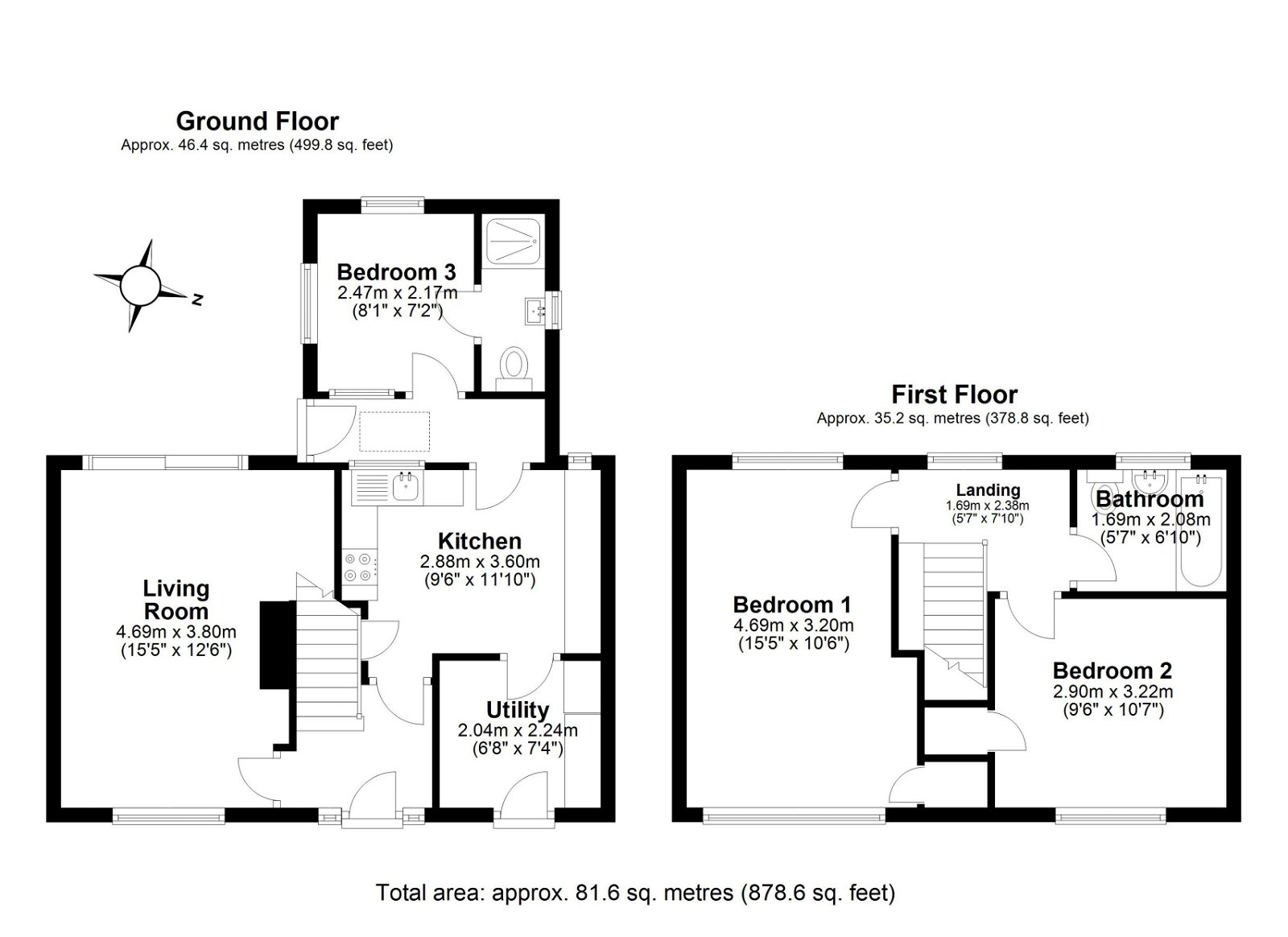Semi-detached house for sale in Edwin Road, Dartford DA2
Just added* Calls to this number will be recorded for quality, compliance and training purposes.
Property features
- Ref No. GL0466
- Three Bedroom Extended Semi-Detached Family Home on a Large Triangular Plot
- A few minutes walk to Wilmington Primary & Grammar Schools
- Living Room Overlooking Garden
- Kitchen & Utility
- Ground Floor Bedroom 3 with Shower Room
- Gas Central Heating & Double Glazing
- Potential to Extend Subject to Planning
- Large Mature Garden to Rear
- No Forward Chain
Property description
“It’s easy to polish a diamond” This home has been lovingly cared for by the same couple for over 70 years. A jewel of a property. Located close to Wilmington’s amazing Primary & Grammar schools is this Three bedroom extended semi-detached family home which is positioned on a large triangular plot. There is so much potential to extend this property subject to planning permissions. The property does require a little updating and is offered with No Chain. Get calling Gary the Estate Agent
Reference No. GL0466
Comprising:
Main Entrance Hall – Double glazed leaded light door to front, fitted carpet, 1 x radiator, staircase to first floor landing, door in to Kitchen, cupboard housing metres
Second Entrance Hall/Utility – 7’4” x 6’8”, Double glazed leaded light door to front, tiled floor, 1 x radiator, wall mounted boiler, wall & base units with storage, door in to Kitchen
Living Room – 15’5” x 12’6”, Double glazed window to front, double glazed sliding patio doors opening in to the garden, fitted carpet, 2 x radiators, electric fire in feature fireplace
Kitchen – 11’10” x 9’6”, Two double glazed windows to rear, range of fitted wall & base units with work tops, sink & drainer, 1 x radiator, built in oven, hob & extractor, understairs cupboard
Inner Lobby – Double glazed door to garden, skylight, door to Bedroom 3, plumbed for washing machine
Ground Floor Bedroom 3 – 8’1” x 7’2”, Double glazed window to rear, double glazed window to side, double glazed frosted window to rear, tiled floor, 1 x radiator, door to ground floor shower room
Ground Floor Shower Room – Double glazed frosted window to side, walk in shower, low level w.c, tiled floor, tiled walls
First Floor Landing – 7’10” x 5’7”, Double glazed window to rear, fitted carpet, access to loft with ladder, part boarded & light
Bedroom 1 – 15’5” x 10’6”, Double glazed window to front, double glazed window to rear, fitted carpet, 1 x radiator, storage cupboard
Bedroom 2 – 10’7” x 9’6”, Double glazed window to front, fitted carpet, 1 x radiator
Upstairs Bathroom – 6’10” x 5’7”, Double glazed frosted window to rear, panelled bath with shower attachment & screen, wash hand basin, low level w.c, fitted carpet, 1 x radiator, local tiled walls
Garden to front – Potential for off street parking
Garden to rear – Triangular shaped – approx. 100ft x 100ft x 60ft, side gate access, lawn, shed, trees, flower borders, bushes, greenhouse
Property info
For more information about this property, please contact
eXp World UK, WC2N on +44 330 098 6569 * (local rate)
Disclaimer
Property descriptions and related information displayed on this page, with the exclusion of Running Costs data, are marketing materials provided by eXp World UK, and do not constitute property particulars. Please contact eXp World UK for full details and further information. The Running Costs data displayed on this page are provided by PrimeLocation to give an indication of potential running costs based on various data sources. PrimeLocation does not warrant or accept any responsibility for the accuracy or completeness of the property descriptions, related information or Running Costs data provided here.


































.png)
