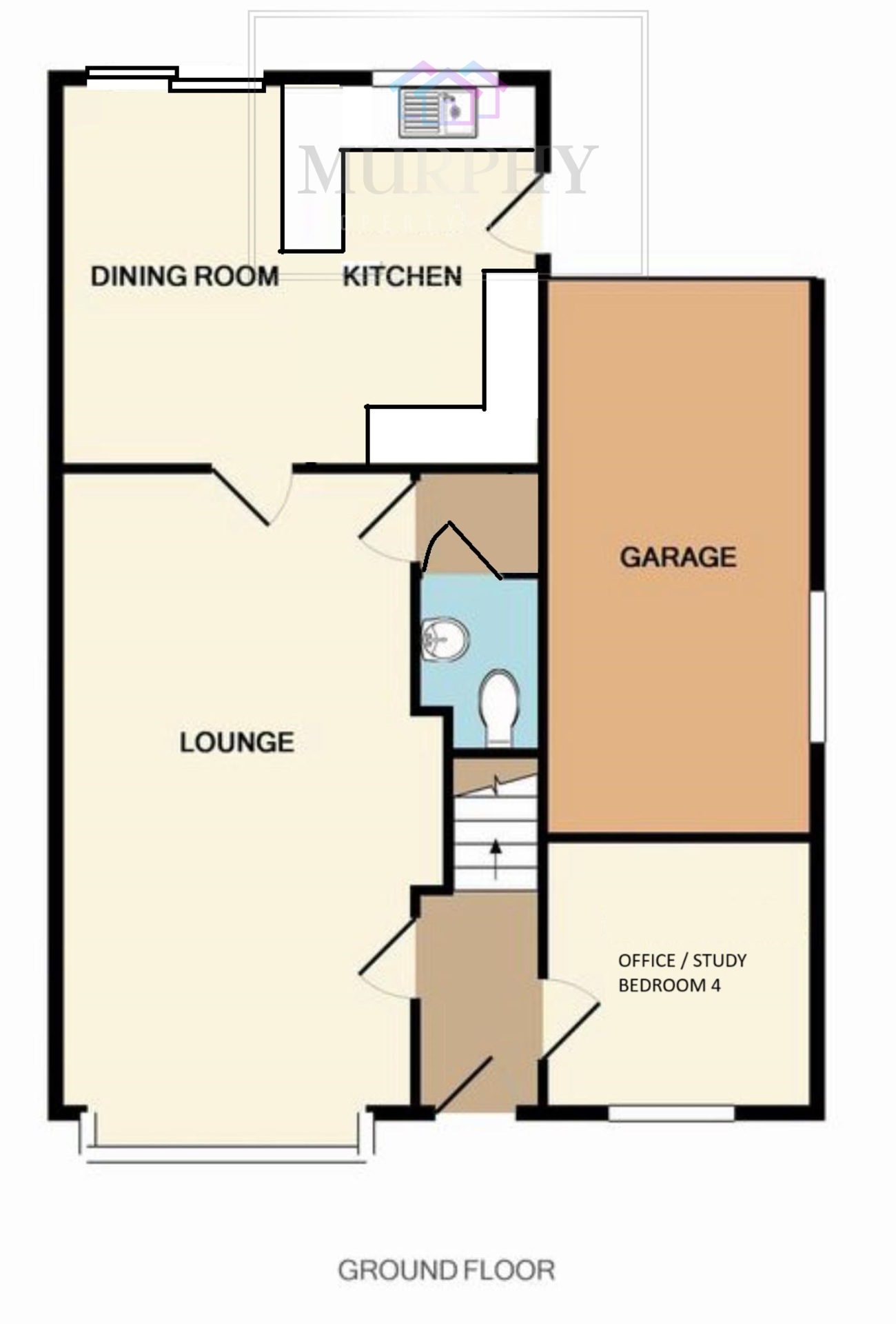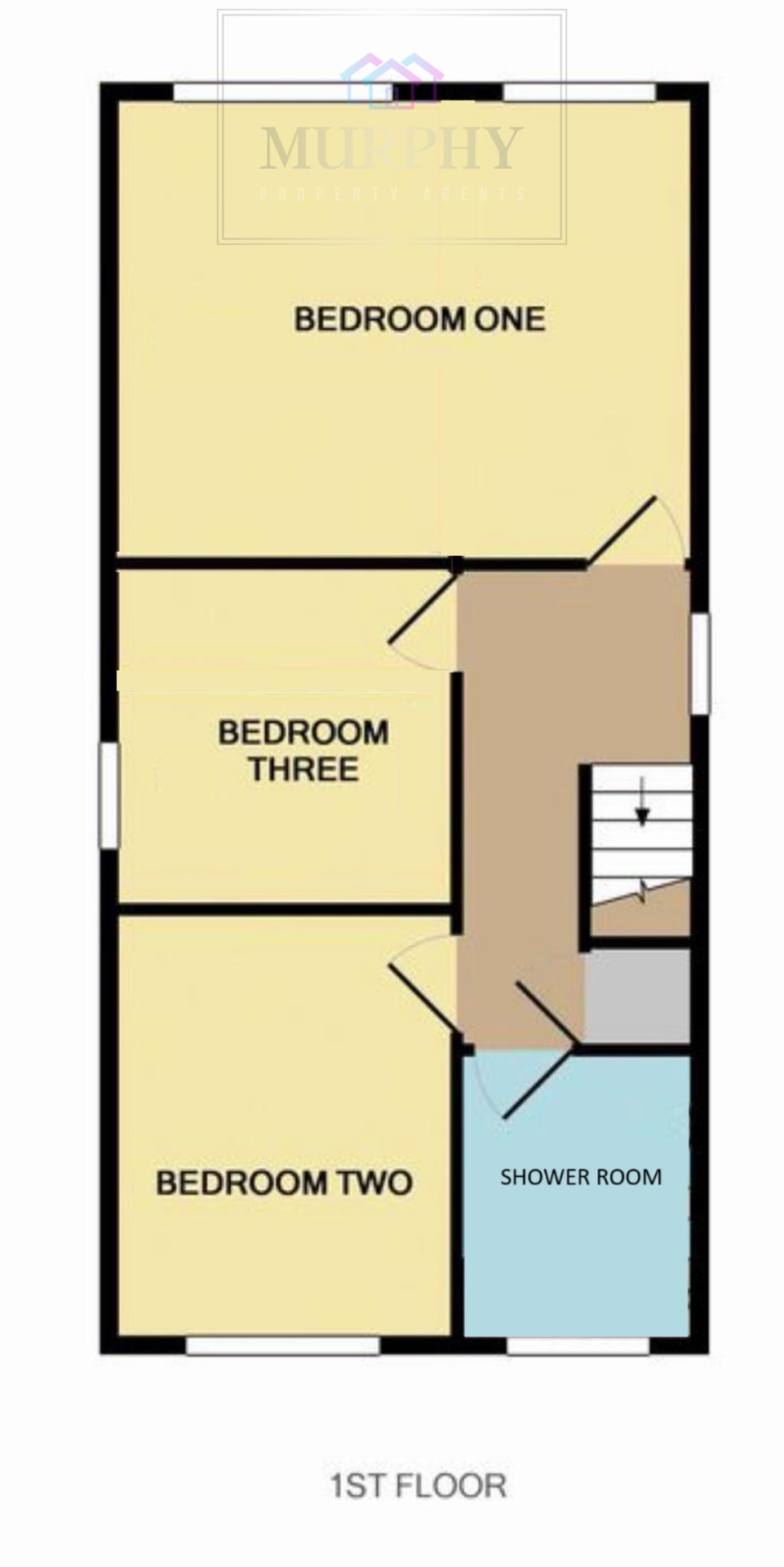Detached house for sale in Ackworth Road, Pontefract, West Yorkshire WF8
* Calls to this number will be recorded for quality, compliance and training purposes.
Property features
- Four bedrooms
- Detached
- Excellent location
- Single garage
- Refurbished
- Spacious
Property description
*** guide price £350,000 - £375,000 ***
no onward chain. A fantastic four bedroom detached house on Ackworth Road in Pontefract. Recently refurbished with new shower room, carpets, flooring, blinds and décor throughout and a new garage roof. This great home is ready to move into and located in an ideal area close to Pontefract and Ackworth and local amenities including schools and shops.
Spaciously split over two floors, this property briefly comprises; entrance hallway with access into a fourth bedroom / office and living room, from the living room there is access into a downstairs wc and open archway into a kitchen diner. To the first floor there are three good size bedrooms and the main house shower room.
Property benefits from a single garage at rear of property and mature front and rear gardens and solar panels.
Entrance Hallway
Entering through front double glazed upvc door into entrance hallway. Entrance hallway has a centrally heated radiator, stairs leading to the first floor landing and access into the living room and a downstairs bedroom / office.
Living Room (6.10 m x 3.35 m (20'0" x 11'0"))
Living room has a large double glazed upvc box bay window on the front elevation over looking the front garden and onto Ackworth Road. There is a feature fireplace with marble surround and hearth with an electric fire. Tv point and centrally heated radiator and downlight spotlighting. Living room has open access into kitchen at rear of property and access into a downstairs wc and storage area.
Kitchen Dining (3.70 m x 4.80 m (12'2" x 15'9"))
The kitchen diner at the rear of property has a range of high and low level kitchen units with laminate worksurfaces and an inset one and a half bowl stainless steel sink and drainer with mixer tap. Above the sink there is a double glazed upvc window overlooking rear garden and driveway. There is space for a fridge freezer, plumbing and space for a slimline dishwasher and space and plumbing for a washing machine. Integral appliances include an electric oven with a four ring gas hob, splashback and extracting filter hood. Upvc double glazed door gives side access to driveway. Breakfast bar style seating separates the kitchen from the dining area.
Dining area has a centrally heated radiator, wood effect vinyl flooring, downlight spotlighting and sliding double glazed upvc patio doors onto rear garden.
Bedroom Four / Office (3.20 m x 2.40 m (10'6" x 7'10"))
Extended to create another room where the garage originally was, this room at the front of the property would make an ideal fourth bedroom, snug, office or playroom. Double glazed upvc box bay window on front elevation overlooking the garden and there is also a centrally heated radiator.
Downstairs wc (1.80 m x 1.17 m (5'11" x 3'10"))
Accessed off living room and internal storage area, downstairs wc comprises low level flush wc, vanity unit with wash hand basin and taps, there are tiles to walls, a centrally heated radiator, storage and an extractor fan.
First Floor Landing
First floor landing has double glazed upvc window to side, a storage cupboard over the stairs bulkhead and gives access to the three bedrooms and main house shower room.
Bedroom One (4.64 m x 3.50 m (15'3" x 11'6"))
Bedroom one has two large upvc double glazed windows to the front elevation overlooking rear garden and Tudor Close and there is a centrally heated radiator.
Bedroom Two (3.40 m x 2.70 m (11'2" x 8'10"))
Bedroom two at the front of the house has a double glazed upvc window overlooking front garden and onto Ackworth Road, there is a centrally heated radiator.
Bedroom Three
Bedroom three has a double glazed upvc window to the side, overlooking neighbouring property and a the room has a centrally heated radiator
Main House Shower Room (2.34 m x 1.80 m (7'8" x 5'11"))
Newly fitted. The shower room comprises large corner shower cubicle with mains feed shower and Aquaboarding to walls. Vanity unit with wash hand basin and mixer tap and a built in low level flush wc with additional storage. There is a centrally heated towel rail, double glazed upvc window and extractor fan.
Outside Space
Accessed from either a gated pathway at the front of the house along the side of the garden to the front door or via the driveway at the rear of the property off Tudor Close. At the rear of property there is drop kerb access onto tarmac driveway leading to a single garage with remote controlled electric roller door and power and lighting. The garage has recently had a new roof fitted.
Front garden is primarily lawn with mature flowerbeds with plants and shrubs. Rear garden has small lawn area, a pathway leading around side of the house and access to kitchen through side door or access to dining room through patio doors. The rear garden includes a new shed/store.
Property info
Floor Plan Ground Floor View original

Floor Plan 1st Floor View original

For more information about this property, please contact
Murphy Property Agents Ltd, WF8 on +44 1977 308346 * (local rate)
Disclaimer
Property descriptions and related information displayed on this page, with the exclusion of Running Costs data, are marketing materials provided by Murphy Property Agents Ltd, and do not constitute property particulars. Please contact Murphy Property Agents Ltd for full details and further information. The Running Costs data displayed on this page are provided by PrimeLocation to give an indication of potential running costs based on various data sources. PrimeLocation does not warrant or accept any responsibility for the accuracy or completeness of the property descriptions, related information or Running Costs data provided here.































.png)