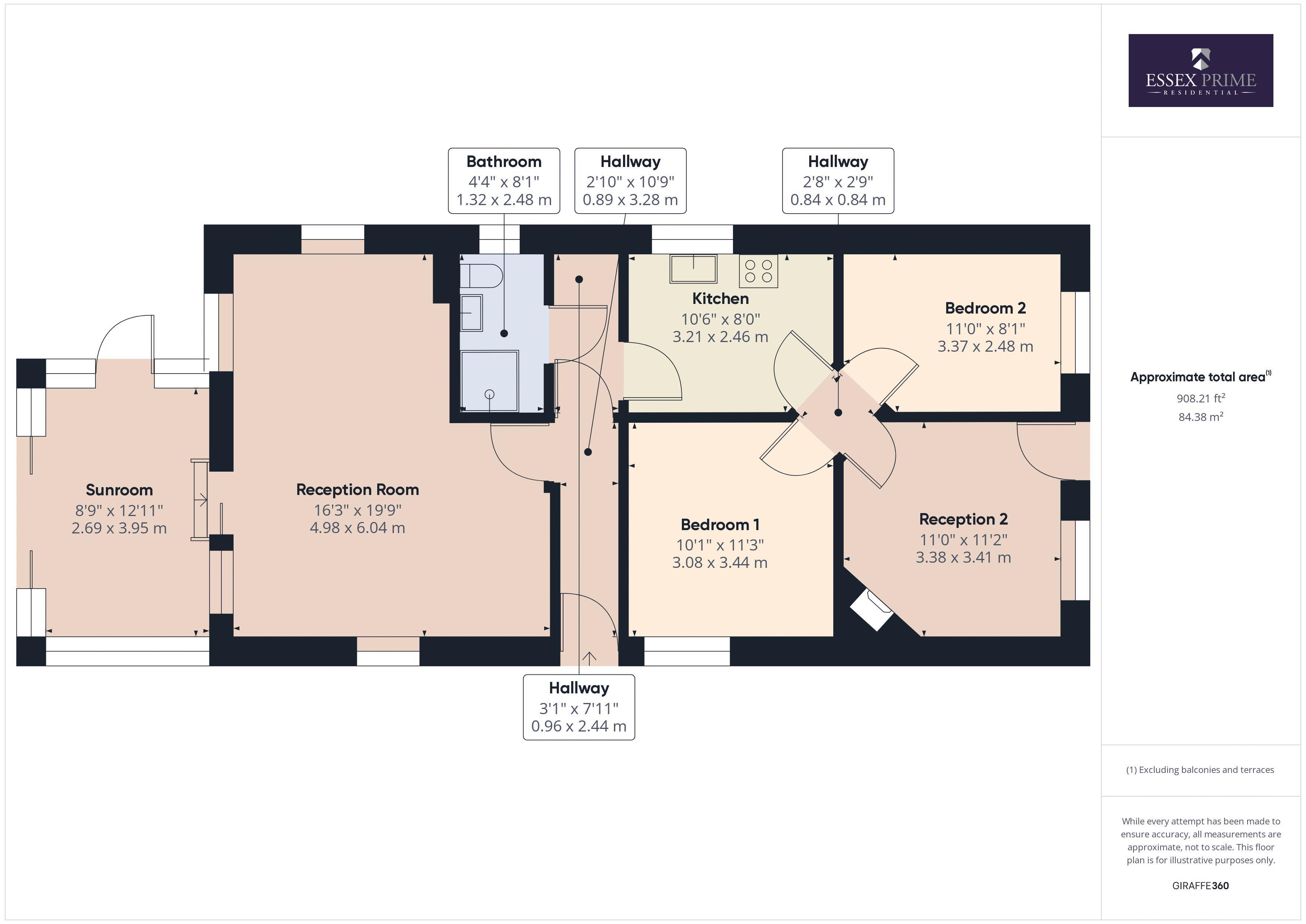Bungalow for sale in Ramsay Drive, Vange, Basildon SS16
Just added* Calls to this number will be recorded for quality, compliance and training purposes.
Property features
- Two Double Bedrooms
- Two Reception rooms
- Large plot
- Large rear garden
- Garage
- Front garden
Property description
Detached two bedroom bungalow with enormous potential for side and rear extension (STPP) large plot with beautiful rear garden, the property comprises of two double bedrooms, fitted kitchen, two reception rooms Sun room /conservatory, garage, Drive front and rear gardens.
Front Garden
Pretty Front garden enclosed via a timber fence with gate leading to small porch area.
Reception Two (11' 0'' x 11' 2'' (3.35m x 3.40m))
Upon entry to the property you immediately enter a cosy Reception room, carpeted, feature fire place, with dark rouge inset tiling, timber white surround with mantle, double glazed window front aspect, radiator
Bedroom 1 (11' 0'' x 8' 1'' (3.35m x 2.46m))
Good size double bedroom, carpeted, double glazed front aspect window, white panelled door, radiator
Bedroom 2 (10' 1'' x 11' 3'' (3.07m x 3.43m))
Double glazed side aspect window, carpeted, radiator, white panelled door, Good size double room
Kitchen (10' 6'' x 8' 0'' (3.20m x 2.44m))
Fitted kitchen with base and eye level units, oak style in colour, dark grey fleck work surface, 3/4 tiled walls with inset border motif, Gas Hob, Electric oven, cream ceramic tiled flooring, stainless sink drainer, chrome mixer tap, side aspect double glazed window, low voltage ceiling lighting, white panelled door leading to ....
Hallway
Leading to.... Bathroom and Reception .
Bathroom (4' 4'' x 8' 1'' (1.32m x 2.46m))
Before you enter the bathroom you have a large Airing cupboard, the bathroom comprises of floor to ceiling tiled walls, tiled flooring, chrome radiator /towel rail, white hand basin inset on a white high gloss vanity unit with chrome mixer tap, low level flush toilet, corner shower with glass fronted sliding doors
Main Hallway
Hallway with side aspect glazed opaque door leading to side of house.
Main Reception (16' 3'' x 19' 9'' (4.95m x 6.02m))
A fabulous reception room with an abundance of natural light from 2 side aspect double glazed windows, 3 x radiators, glazed sliding door leading into conservatory.
Conservatory (8' 9'' x 12' 11'' (2.66m x 3.93m))
Conservatory with glazed sliding door from reception, terracotta tiled flooring, glazed sliding doors leading into patio area and beautiful garden, side aspect glazed door leading to garage and garden, radiator, wall lights.
Rear Garden
Beautiful enclosed mature garden mainly laid to lawn, well stocked borders, North East facing garden
Driveway
Approached via the side of the house, drive for two cars or more, leading to garage.
Garage
Property info
For more information about this property, please contact
Essex Prime Residential, CM1 on +44 1376 816392 * (local rate)
Disclaimer
Property descriptions and related information displayed on this page, with the exclusion of Running Costs data, are marketing materials provided by Essex Prime Residential, and do not constitute property particulars. Please contact Essex Prime Residential for full details and further information. The Running Costs data displayed on this page are provided by PrimeLocation to give an indication of potential running costs based on various data sources. PrimeLocation does not warrant or accept any responsibility for the accuracy or completeness of the property descriptions, related information or Running Costs data provided here.











































.png)

