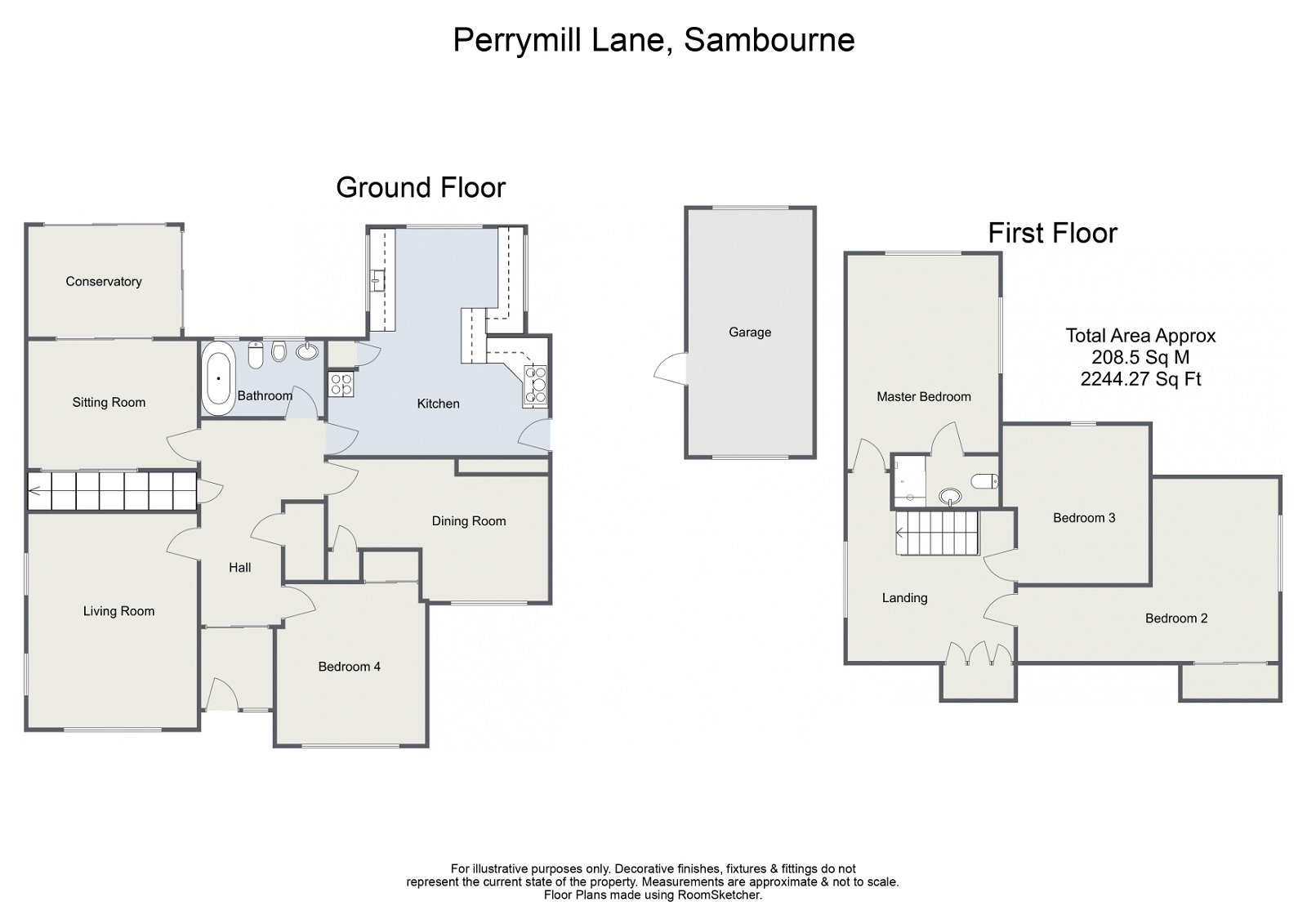Bungalow for sale in Perrymill Lane, Sambourne, Redditch B96
Just added* Calls to this number will be recorded for quality, compliance and training purposes.
Property features
- Four Double Bedrooms
- Large Private Rear Garden
- Off Road Parking For Multiple Cars
- Potential To Extend (STPP)
- Spacious Kitchen
- Downstairs Bathroom
- Sought After Village Location
- Generous 0.43 Plot Size
- Beautiful Countryside Views & Set Back From The Lane
- Onward Chain Complete
Property description
Nestled in the highly desirable area of Sambourne, this delightful 4-bedroom detached bungalow presents a rare opportunity to acquire a property with excellent potential and expansive grounds. Set back from the road, the residence sits on a generous 0.43-acre plot, providing ample off-road parking and a detached garage.
Upon entering the property, you are welcomed into a spacious hallway that leads to various parts of the home. To the left, you will find the cosy living room and an additional sitting room, both of which offer a warm and inviting atmosphere. These rooms seamlessly flow into a bright conservatory, perfect for enjoying the garden views throughout the year.
To the right of the hallway, the front of the property features Bedroom 4, which can also be utilized as a study or guest room. Continuing down the hallway, the rear of the property opens up to a well-proportioned dining room and a fully equipped kitchen. This area of the home provides a fantastic space for family gatherings and entertaining guests. Additionally, the ground floor boasts a convenient bathroom, adding to the practicality of this charming bungalow.
The upstairs accommodation comprises two spacious double bedrooms, the master bedroom benefits from an en-suite bathroom, ensuring privacy and comfort. There is also a single bedroom on this floor, suitable for a child or as a home office.
One of the standout features of this property is the beautiful, private garden that offers stunning countryside views. The outdoor space includes a patio area, ideal for alfresco dining, and a well-maintained lawn surrounded by mature flower beds, creating a picturesque environment.
This property not only provides a comfortable living space but also offers great potential for extension, subject to planning permission. The opportunity to customize and put your own stamp on this charming bungalow makes it an attractive prospect for buyers seeking a forever home in a prime location.
The village of Sambourne boasts a rural setting in the Warwickshire countryside. Situated in close proximity to both Studley and Astwood Bank, Sambourne benefits from the neighbouring communities' broader range of amenities and schooling catchment. Studley, with its quaint shops and local services, and Astwood Bank, offering additional conveniences, contribute to the overall appeal of the area. Sambourne, offers close proximity to neighbouring amenities, educational opportunities, and convenient access to Alcester, Redditch, Stratford Upon Avon, and Birmingham.
Living Room 5.17m x 3.96m (16'11" x 12'11")
Sitting Room 2.98m x 3.96m (9'9" x 12'11")
Conservatory 2.58m x 3.57m (8'5" x 11'8")
Bedroom 4 3.94m x 3.36m (12'11" x 11'0")
Kitchen 5.64m x 5.17m (18'6" x 16'11") max
Dining Room 6.11m x 3.57m (20'0" x 11'8") max
Garage 2.91m x 5.81m (9'6" x 19'0")
Stairs To First Floor
Master Bedroom 3.54m x 4.89m (11'7" x 16'0") max
En Suite 1.18m x 2.33m (3'10" x 7'7")
Bedroom 2 6.12m x 4.28m (20'0" x 14'0") max
Bedroom 3 3.75m x 3.07m (12'3" x 10'0")
Please read the following: These particulars are for general guidance only and are based on information supplied and approved by the seller. Complete accuracy cannot be guaranteed and may be subject to errors and/or omissions. They do not constitute a contract or part of a contract in any way. We are not surveyors or conveyancing experts therefore we cannot and do not comment on the condition, issues relating to title or other legal issues that may affect this property. Interested parties should employ their own professionals to make enquiries before carrying out any transactional decisions. Photographs are provided for illustrative purposes only and the items shown in these are not necessarily included in the sale, unless specifically stated. The mention of any fixtures, fittings and/or appliances does not imply that they are in full efficient working order and they have not been tested. All dimensions are approximate. We are not liable for any loss arising from the use of these details.
For more information about this property, please contact
Arden Estates, B97 on +44 1527 329632 * (local rate)
Disclaimer
Property descriptions and related information displayed on this page, with the exclusion of Running Costs data, are marketing materials provided by Arden Estates, and do not constitute property particulars. Please contact Arden Estates for full details and further information. The Running Costs data displayed on this page are provided by PrimeLocation to give an indication of potential running costs based on various data sources. PrimeLocation does not warrant or accept any responsibility for the accuracy or completeness of the property descriptions, related information or Running Costs data provided here.





























.png)
