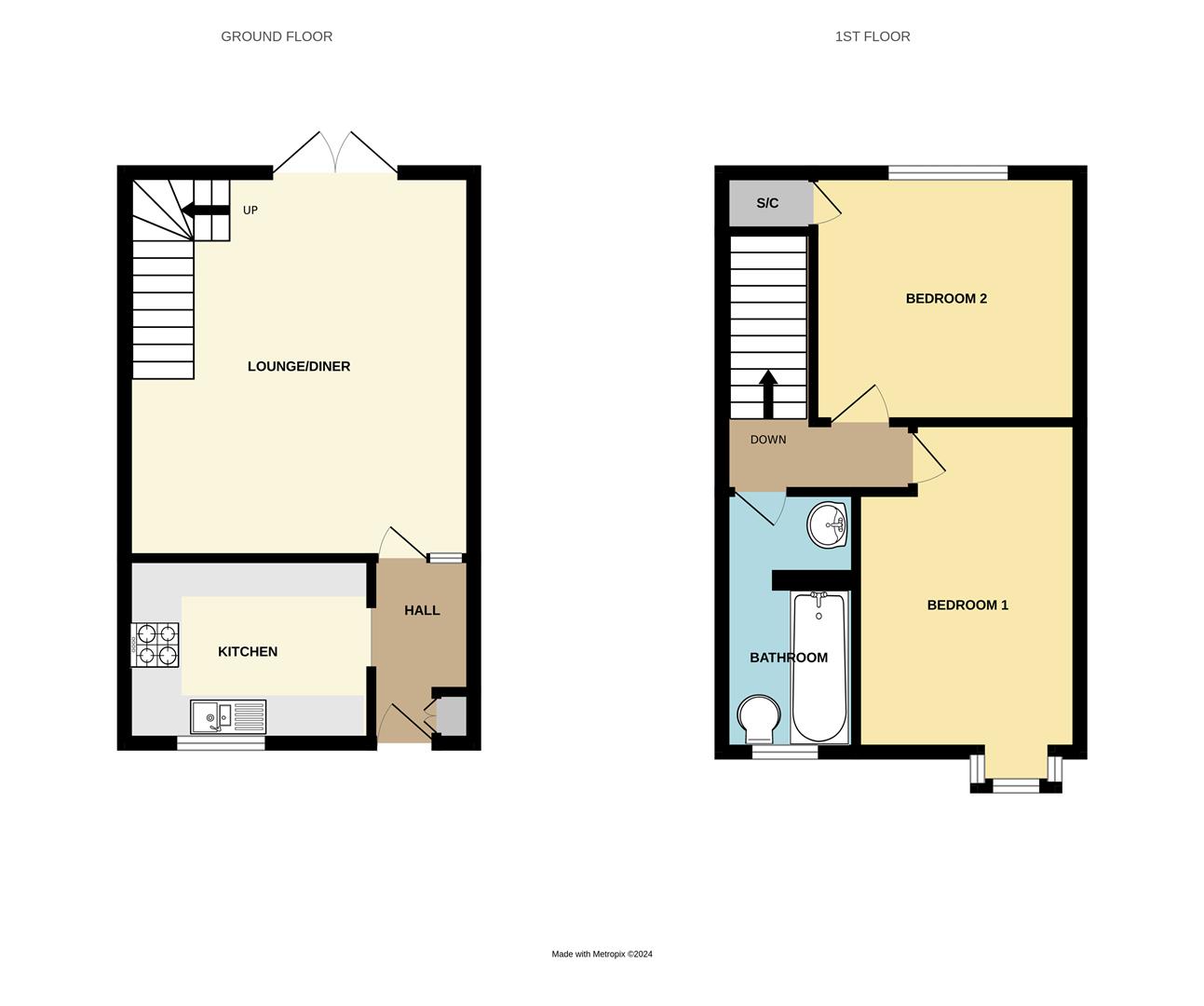Terraced house for sale in Staffords Court, Warmley, Bristol BS30
Just added* Calls to this number will be recorded for quality, compliance and training purposes.
Property features
- No Onward Chain
- Two Double Bedrooms
- Garage And Parking
- Cul-De-Sac Location
- Close To School And Amenities
- Well Presented
- Modern Bathroom And Kitchen
- Front and Rear Gardens
- Popular Location
- A Must View
Property description
Move straight in! Because this fantastic two double bedroom modern home has come to market with no onward chain! Located in a small cul-de-sac in Warmley this middle terrace property is not to be missed. The bright and neutrally decorated accommodation offers everything you need and more, with a hallway, spacious lounge/diner and kitchen to the ground floor. Upstairs are two bedrooms and a bathroom with white suite and modern tiles. The property is gas centrally heated with a combi boiler, fully double glazed, and comes complete with a garage in a small block to the side and an allocated parking space located to the front of the property. The low maintenance garden is a great space and comes with gated rear access. No matter your commute there is something for all with easy access to the A4174 Ring Road, great bus links on your door step, and you are only a stones through from the Bristol to Bath Cycle Path. Kingswood and Hanham High Streets are not far as is Gallagher Retail Park for all your shopping needs. There's a great Primary School only moments away and you're on the fringes of lots of beautiful countryside and open green space. What more could you ask for!
Entrance Hall (2.41m” x 1.14m” (7'11” x 3'9”))
Double glazed door to front, glass door and window to lounge, radiator, wood effect flooring, base cupboard housing gas meter.
Kitchen (2.97m” x 2.24m” (9'9” x 7'4”))
Double glazed window to front, wall and base units, worktops, 1 1/2 stainless steel sink and drainer, tiled splashbacks, cooker hood, gas hob and electric oven, integral fridge, integral freezer, space for washing machine, cupboard housing gas combination boiler, fuse board.
Lounge/Diner (4.78m” max x 4.17m” (15'8” max x 13'8”))
Double glazed French doors to rear, radiator, wood effect flooring, serving hatch, stairs to first floor landing.
First Floor Landing (0.99m” max x 1.96m” (3'3” max x 6'5”))
Loft hatch.
Bedroom One (3.96m“ x 2.59m” max (13'0“ x 8'6” max))
Double glazed box bay window to front, radiator, spotlights, ceiling coving.
Bedroom Two (2.82m“ x 3.02m” (9'3“ x 9'11”))
Double glazed window to rear, radiator, spotlights, storage cupboard with light.
Bathroom (3.00m“ x 1.45m” (9'10“ x 4'9”))
Double glazed window to front, WC, wash hand basin, enclosed bath with shower over, shower screen, bathroom cabinet, radiator, tiled walls, tiled flooring, spotlights.
Front Garden
Path to front door, canopy over front door, laid to gravel, outside tap, electric meter.
Rear Garden
Enclosed garden laid to patio and decorative chippings, rear gated access.
Parking
Parking to front, parking bay is the second bay in from the right when approaching the road (Bay 11).
Garage
Single garage with up and over door to front. Located in a rank of garages close to the property. Third garage up from the right.
Property info
For more information about this property, please contact
Blue Sky Property, BS30 on +44 117 444 9995 * (local rate)
Disclaimer
Property descriptions and related information displayed on this page, with the exclusion of Running Costs data, are marketing materials provided by Blue Sky Property, and do not constitute property particulars. Please contact Blue Sky Property for full details and further information. The Running Costs data displayed on this page are provided by PrimeLocation to give an indication of potential running costs based on various data sources. PrimeLocation does not warrant or accept any responsibility for the accuracy or completeness of the property descriptions, related information or Running Costs data provided here.
























.png)

