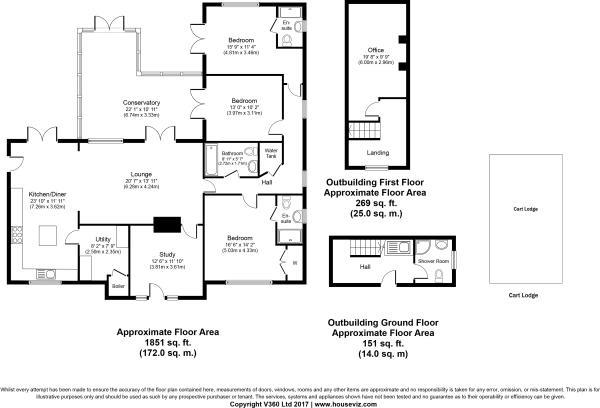Detached bungalow for sale in Dunstall Green, Ousden, Newmarket CB8
Just added* Calls to this number will be recorded for quality, compliance and training purposes.
Property features
- Substantial Detached Bungalow
- Peaceful Village Location
- Flexible Accommodation
- Open Plan Kitchen/Dining/Living Room
- Impressive Conservatory
- South Facing Garden
- Ample Parking, Cart Lodge with Office
- Approx. 172 Sq Metres
Property description
A substantial detached bungalow which has been cleverly improved and extended, now offering generously proportioned living accommodation.
Located in a quiet and peaceful setting with open countryside to both front a rear aspects, the property is centrally placed within a plot of just over 0.4 of an acre and includes off road parking for several vehicles with a spacious and attractive front garden, sweeping driveway and a double carport with annexe (currently tenanted and providing an income of £7,800 per annum).
The South facing rear garden is laid mainly to lawn and benefits from patio areas which are perfect for entertaining, and with a range of solar panels currently generating an income of circa £1,500 per annum.
Viewing is absolutely essential.
Entrance Hall / Study (3.66m 1.83m x 3.35m 3.05m (12' 6 x 11' 10))
With UPVC entrance door, UPVC windows to front aspect, wood burner, door leading to inner hallway
Kitchen/Dining Room (7.26m x 3.62m (23'9" x 11'10"))
Contemporary, country style kitchen with a range of eye and base level cupboards and storage drawers. Granite work top over. Integrated dishwasher. Aga and aga companion. Inset double sink with mixer tap over. Attractively tiled throughout working areas. Kitchen island with further storage and granite work top. Spacious dining area with French doors leading to patio area. Doors to side garden and utility room. Opening to living room.
Utility Room
With a range of built in cupboards with worktops over, space and plumbing for washing machine and tumble dryer, cupboard housing oil fired boiler.
Sitting Room (6.28m x 4.24 (20'7" x 13'10"))
Beautifully presented, spacious sitting room with oak flooring and log burner. Window and French doors overlooking and leading to the conservatory. Door to entrance hall / study and inner hallway.
Conservatory (6.74m 3.33m (22'1" 10'11"))
Spacious conservatory providing delightful additional living space. Engineered wooden flooring. French doors leading to rear garden and sitting room.
Inner Hallway
Doors leading to sitting room, all bedrooms and bathroom. Cupboard housing water tank. Dual windows overlooking side aspect.
Master Bedroom (4.81m x 3.46m (15'9" x 11'4"))
Spacious double bedroom with built-in storage over the bed. Large window overlooking front aspect. Radiator. Doors to en suite and inner hallway.
En Suite
With low level WC, hand basin and shower cubicle, window to side aspect.
Bedroom 2 (5.03m x 4.33m (16'6" x 14'2"))
Spacious double bedroom with window to rear aspect, French doors to garden, radiator. Doors leading to en suite and inner hallway
En Suite
With low level WC, handbasin and shower cubicle, window to side aspect.
Bedroom 3 (3.97m x 3.11m (13'0" x 10'2"))
Spacious double bedroom with door leading to the inner hallway, radiator and French doors leading to the conservatory.
Bathroom (4.81m x 3.46m (15'9" x 11'4" ))
With panelled bath with shower attachment over, low level WC, hand basin.
Outside - Front
Extensive gravel driveway leading to the cart lodge and front of property, providing ample parking. Lawned areas with mature shrub and tree borders.
Cart Lodge/Annexe (6.06m x 2.9m (19'10" x 9'6" ))
Attractive barn style cart lodge, providing parking for two vehicles. Door leading to hallway and shower room with stairs to the first floor. Shower room: White suite comprising low level WC, hand basin and shower cubicle. Window overlooking front aspect. First floor: Landing with kitchenette, Velux windows, living/bedroom
Outside - Rear
With a paved terrace, ideal for alfresco entertaining, set within a mature tree and hedge line backing onto open countryside.
Property Information
Maintenance fee - N/A
EPC - C
Tenure - Freehold
Council Tax Band - E West Suffolk
Property Type - Detached Bungalow
Property Construction – Standard
Number & Types of Room – Please refer to the floorplan
Square Meters - 172 Approx
Parking – Driveway and carport
Electric Supply - Mains
Water Supply – Mains
Sewerage - Septic Tank (Private Drainage)
Heating sources - Oil Fired Boiler and Solar Panels
Broadband Connected - tbc
Broadband Type – Superfast available download 59 Mbps Upload 11 Mbps
Mobile Signal/Coverage – Indoor Limited, Outdoor likely
Rights of Way, Easements, Covenants – None that the vendor is aware of
Property info
86467_100424010851_Flp_01_0000_Max_600x600.Jpg View original

For more information about this property, please contact
Morris Armitage, CB8 on +44 1638 318148 * (local rate)
Disclaimer
Property descriptions and related information displayed on this page, with the exclusion of Running Costs data, are marketing materials provided by Morris Armitage, and do not constitute property particulars. Please contact Morris Armitage for full details and further information. The Running Costs data displayed on this page are provided by PrimeLocation to give an indication of potential running costs based on various data sources. PrimeLocation does not warrant or accept any responsibility for the accuracy or completeness of the property descriptions, related information or Running Costs data provided here.








































.png)