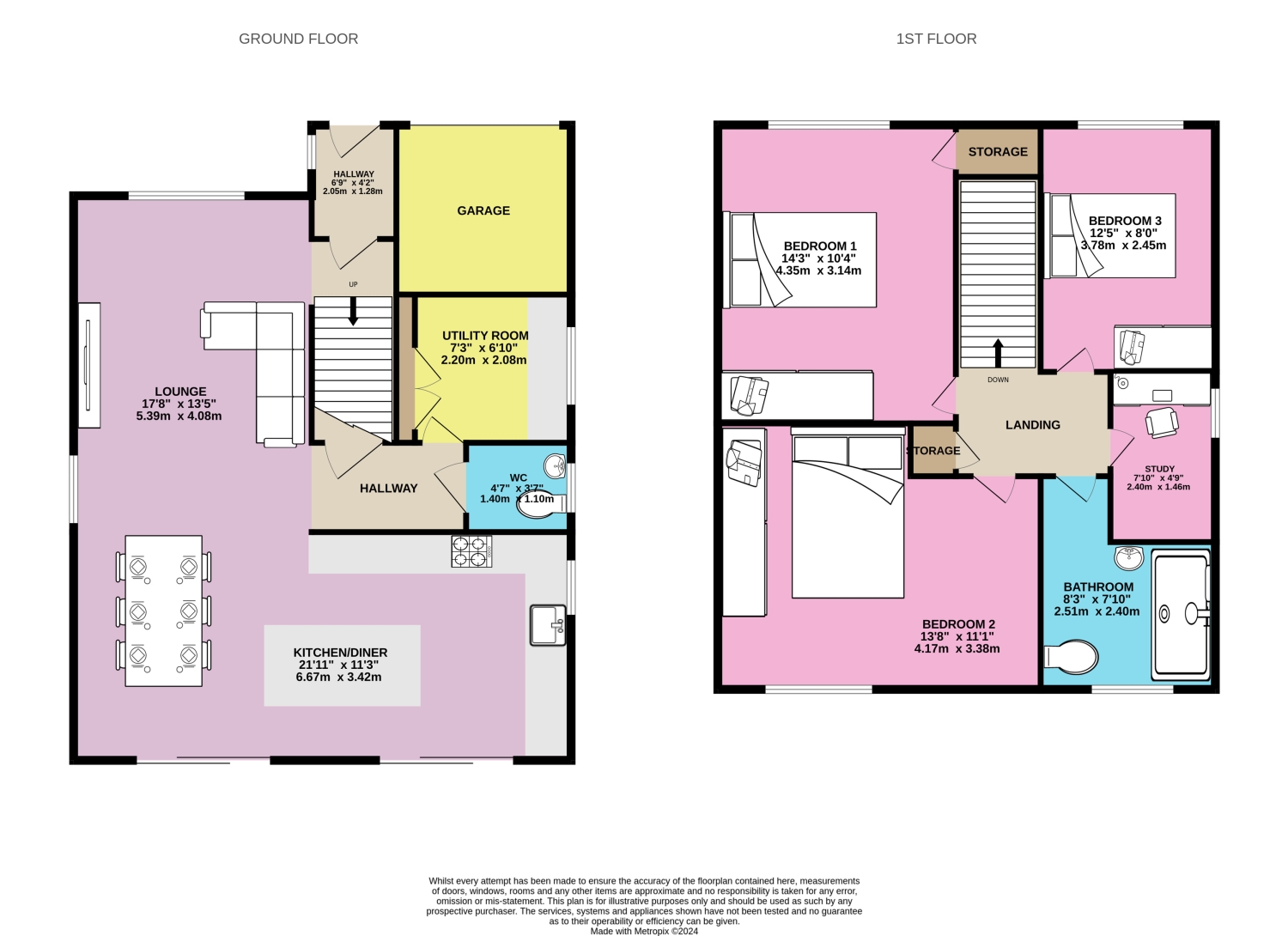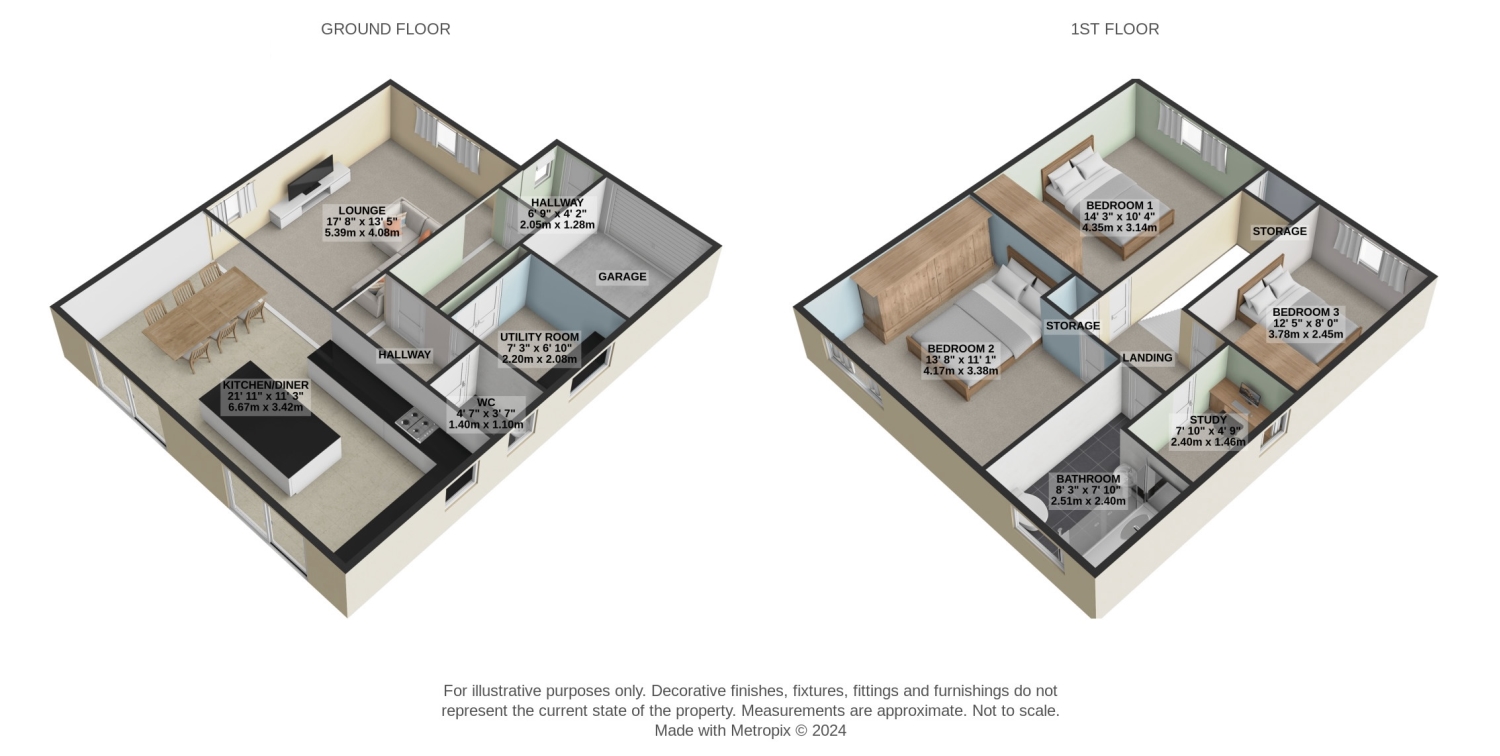Detached house for sale in Greenacres Drive, Lutterworth LE17
Just added* Calls to this number will be recorded for quality, compliance and training purposes.
Property features
- Spacious open-plan living
- Property upgraded to a high standard
- New facias, guttering and Trex decking in the garden
- Newly rennovated kitchen
- Convenient location in Lutterworth
- Fitted with an ev charging point
Property description
Welcome to this beautiful 3-bedroom detached property situated in the heart of Lutterworth. This meticulously maintained home offers a blend of modern convenience and stylish living, making it perfect for families or those looking for a move-in-ready home.
The property features a driveway with space for up to two cars and includes an ev charger point for electric vehicles. As you enter the home, you are greeted by a practical-sized inner hall, perfect for storing shoes and coats, providing a neat and organised entryway.
The ground floor features an open-plan living room, kitchen, and dining area, creating a spacious and inviting atmosphere. The living space is ideal for entertaining guests or enjoying family time. The kitchen, renovated in 2022, is a highlight of the home. It includes a new induction hob, extractor, integrated dishwasher, fridge freezer, microwave/oven combination, and Granite worktop surfaces. Additionally, the kitchen is equipped with a boiling hot water tap and an integrated wine fridge, ensuring modern convenience.
This property has seen numerous upgrades to enhance comfort and efficiency. New UPVC windows and patio doors were fitted in 2021, along with a new central heating system, including pipes, radiators, and a boiler that has been serviced annually since 2021. In 2023, the property received new fascias and guttering, and Trex composite decking was installed, providing a low-maintenance outdoor space perfect for relaxing or entertaining. The garden is spacious, southeast facing, and has been well maintained.
The entire home was replastered in 2022, giving it a fresh and smooth finish. The upstairs bathroom and downstairs cloakroom were also renovated in 2022, ensuring modern and stylish facilities. The loft, fitted with a loft ladder, is 3/4 boarded, providing ample storage space. Additionally, the property was rewired with full electrics in 2022, including mains-powered smoke and carbon monoxide alarms for safety.
Upstairs, the property features three spacious double bedrooms, each offering plenty of room for furnishings and storage. There is also a convenient study room, perfect for those who work from home or need a dedicated space for hobbies. The main bathroom is well-appointed with a toilet, sink, and shower, providing a comfortable and functional space for the family.
Additional Features:
- ev charger point
- Boiling hot water tap
- Integrated wine fridge
- Property has also been fully insulated and new render on house (2023)
- New UPVC windows and patio doors (2021)
- New central heating system (2021)
- New fascias, guttering, and Trex composite decking (2023)
- Replastered throughout (2022)
- New bathroom and cloakroom (2022)
- Loft with ladder, 3/4 boarded (2022)
- New rewiring and full electrics (2022)
- Mains-powered smoke and carbon monoxide alarms
Situated in Lutterworth, this property enjoys a prime location with convenient access to local amenities, schools, and major road networks, making commuting easy. This property has been upgraded to a very high standard and must be viewed to appreciate all it has to offer. Don't miss the opportunity to make this stunning home your own. Contact us today to arrange a viewing.
Living Room
5.39m x 4.08m - 17'8” x 13'5”
Kitchen / Dining Room
6.67m x 3.42m - 21'11” x 11'3”
Utility Room
2.2m x 2.08m - 7'3” x 6'10”
WC
1.4m x 1.1m - 4'7” x 3'7”
Bedroom 1
4.35m x 3.14m - 14'3” x 10'4”
Bedroom 2
4.17m x 3.38m - 13'8” x 11'1”
Bedroom 3
3.78m x 2.45m - 12'5” x 8'0”
Study
2.4m x 1.46m - 7'10” x 4'9”
Bathroom
2.51m x 2.4m - 8'3” x 7'10”
Property info
For more information about this property, please contact
EweMove Sales & Lettings - Lutterworth, BD19 on +44 1455 364928 * (local rate)
Disclaimer
Property descriptions and related information displayed on this page, with the exclusion of Running Costs data, are marketing materials provided by EweMove Sales & Lettings - Lutterworth, and do not constitute property particulars. Please contact EweMove Sales & Lettings - Lutterworth for full details and further information. The Running Costs data displayed on this page are provided by PrimeLocation to give an indication of potential running costs based on various data sources. PrimeLocation does not warrant or accept any responsibility for the accuracy or completeness of the property descriptions, related information or Running Costs data provided here.



























.png)

