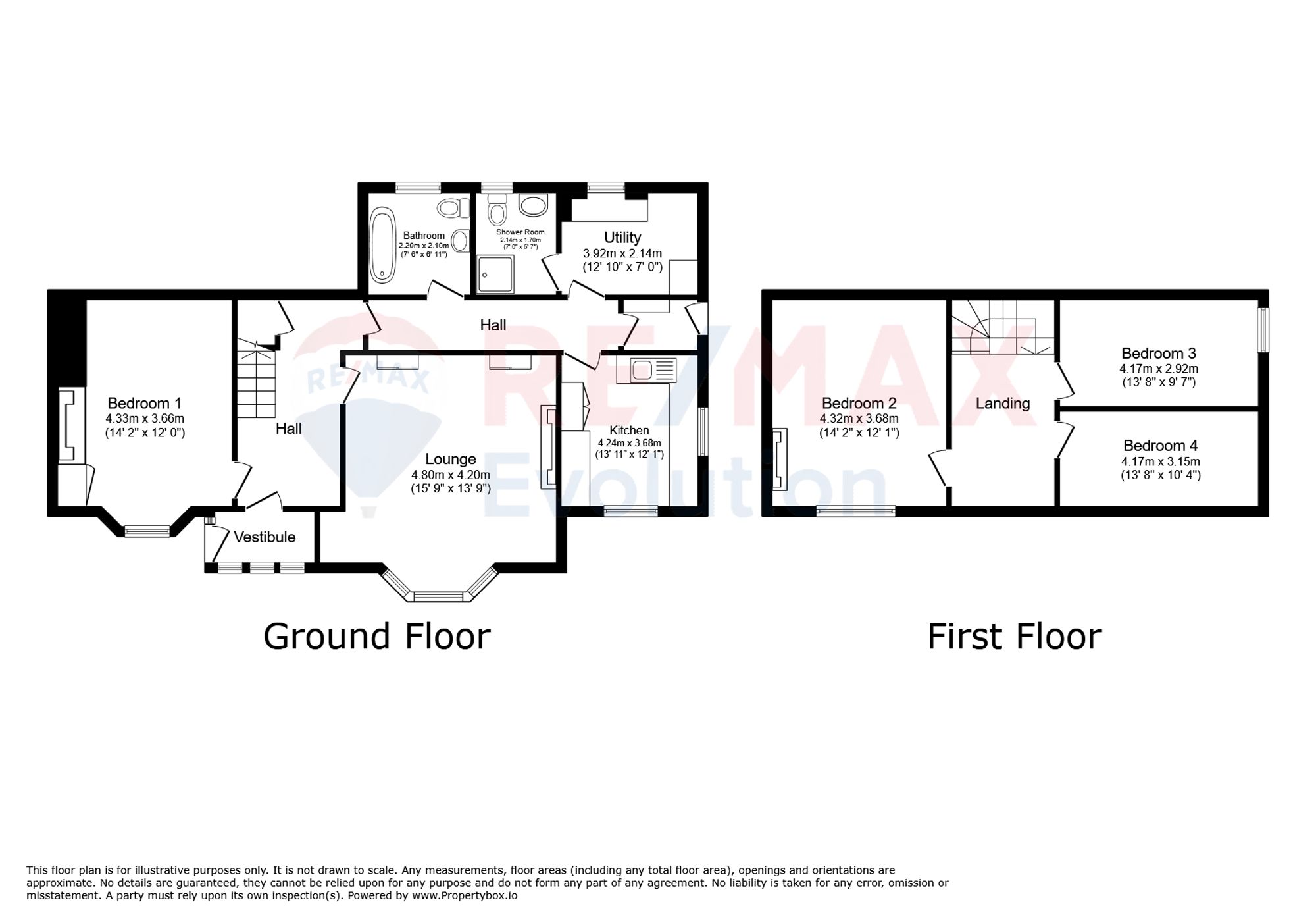Town house for sale in Forgue, Huntly AB54
* Calls to this number will be recorded for quality, compliance and training purposes.
Property features
- Fantastic, Spacious Semi-Detached Home
- High Ceilings & Period Features
- Large Lounge
- Attractive Dining Kitchen
- Four Spacious Double Bedrooms
- Modern Bathroom & WC
- Utility Room & Boot Room
- Lovely Garden & Driveway
Property description
Situated in a lovely rural village and surrounded by open countryside, this beautiful home provides spacious living across two floors. The property is well presented and ready to move into with complete ease. The home benefits from period features such as high ceilings and cornicing. Large windows to the front provide super views of the beautiful front garden and countryside beyond.
The vestibule leads into a welcoming hallway. The impressive lounge has a feature fireplace as a focal point and arched alcoves. The attractive kitchen is well fitted and provides plenty of space for dining. A bright double bedroom benefits from a feature fireplace. The utility room is well fitted and leads into a modern WC. The boot room to the side is a useful addition and a bathroom fitted with a bath and separate shower completes the ground floor. On the upper floor, there is a second spacious bedroom with feature fireplace and a further two good sized double bedrooms. Outside, there is excellent off-road parking provided on the tarmac driveway. A lovely front garden full of mature trees and shrubs provide a high degree of privacy. The garden continues along the side to the rear which is mainly laid to lawn with various sheds and a stone outbuilding.
Location;
Situated in the rural village of Largue, surrounded by beautiful countryside. There is a primary school within the village and secondary schooling is provided at The Gordon Schools in Huntly. A variety of shops and amenities can be found at Huntly, Turriff and Aberchirder. The property is within commuting distance to both Aberdeen and Elgin.
Vestibule
A bright vestibule with inner door leading into the hall. Windows along two sides.
Hall
Am impressive hall with staircase leading to the upper floor and access to the lounge, bedroom 1 and door to the rear hall. Under-stair cupboard.
Lounge
A beautiful room benefiting from a feature fireplace with wood burning stove. Two arched alcoves with storage beneath. Window overlooking the front garden.
Bedroom 1
A spacious double bedroom with a feature fireplace and window overlooking the front garden. Cupboard. Wood panelling on one wall to dado level.
Rear Hall
The rear hall provides access to the dining kitchen, bathroom, WC, utility room and boot room.
Dining Kitchen
An attractive room fitted with wall and base units. Space for dining. Oven and integrated dishwasher. Window to the front overlooking the front garden.
Utility Room
A good sized utility room fitted with units and a window to the rear. Provides access to the WC.
Boot Room
A useful boot room fitted with units providing excellent storage. External door and window to the side garden.
Bathroom
Fitted with a white three piece suite comprising WC, wash hand basin and bath. Built-in shower cubicle. Frosted window to the rear.
WC
Fitted with a white WC and wash hand basin. Frosted window to the rear.
Landing
The staircase leads to the upper floor landing which has a Velux window and provides access to bedrooms 2,3 and 4. Meter cupboard. Loft hatch.
Bedroom 2
A spacious double bedroom benefiting from a feature fireplace and window which provides a lovely view of the front garden and open countryside.
Bedroom 3
A good sized double bedroom with window to the side.
Bedroom 4
A further good sized double bedroom with a window to the front providing lovely garden and countryside views.
Garden
To the front, there is a beautiful garden with lawn, paths and mature shrubs and trees providing excellent privacy and a secluded feel. The garden continues round the side to the rear garden which is laid to lawn.
There is a stone outbuilding situated at the rear of the garden.
Parking - Driveway
The tarmac driveway provides excellent off-road parking.
For more information about this property, please contact
RE/MAX Property Marketing Centre, ML4 on +44 1698 599742 * (local rate)
Disclaimer
Property descriptions and related information displayed on this page, with the exclusion of Running Costs data, are marketing materials provided by RE/MAX Property Marketing Centre, and do not constitute property particulars. Please contact RE/MAX Property Marketing Centre for full details and further information. The Running Costs data displayed on this page are provided by PrimeLocation to give an indication of potential running costs based on various data sources. PrimeLocation does not warrant or accept any responsibility for the accuracy or completeness of the property descriptions, related information or Running Costs data provided here.











































.png)
