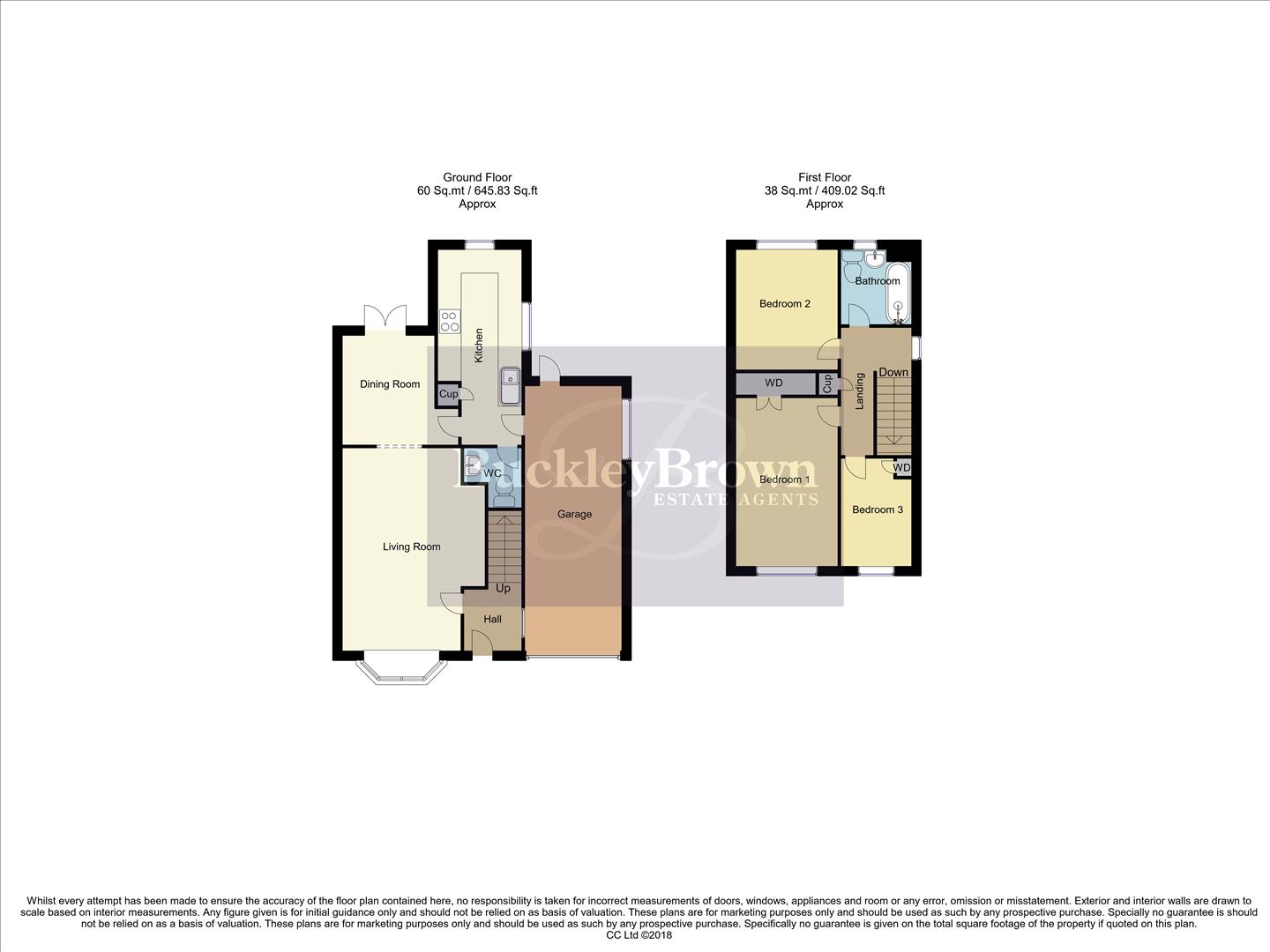Detached house for sale in Manton Close, Rainworth, Mansfield NG21
Just added* Calls to this number will be recorded for quality, compliance and training purposes.
Property description
Your next move!... This charming three-bedroomed detached home has been meticulously designed to meet all your living needs and maintained to an excellent standard throughout, providing the perfect opportunity for those looking to buy a home that promises comfort, space, and functionality. With its well-planned layout and number of rooms, it presents potential buyers with the chance to make it their own.
The property boasts two spacious reception rooms, each providing ample space for relaxation or entertaining guests. The lounge is bay-fronted and features a beautiful feature fireplace as the focal point, creating a warm and cosy feel. The dining room is positioned conveniently next to the kitchen, and features french patio doors which provide access onto the rear garden. Whether you are hosting dinner or a casual get-together, these rooms are sure to cater to your needs.
The heart of the home is the kitchen. The kitchen is fitted with a beautiful range of high-gloss wall and base units and offers the ideal space for culinary exploration and family meals. The kitchen is designed to facilitate easy movement and functionality, making meal preparations a delightful experience.
This home comes with three thoughtfully laid-out bedrooms, offering plenty of space to accommodate a family, guests, or utilise as home offices. A notable feature of this property is the presence of the modern bathroom. The bathroom is fitted with a stunning three-piece suite in white, and designed to provide a relaxing ambiance where you can unwind after a long day.
The outside space compliments this home well, boasting an attractive curb appeal and low maintenance gardens. There is a block-paved driveway to the front allowing for ample off-street parking which in turn provides access to the garage. There is an enclosed garden to the rear which is mainly block-paved, featuring planted sleepers which allow you to put your gardening skills to use!
Entrance Hall
The entrance hall is laid with wood-effect laminate flooring. There is a central heating radiator and stairs which lead to the first floor. A door provides access into the living room.
Living Room (3.14 x 5.03 (10'3" x 16'6"))
The bay fronted living room boasts an abundance on natural light. The focal point of the lounge is the feature fireplace which gives the room and warm and cosy feel. Laid with wood-effect laminate flooring, with a central heating radiator, and an opening into to the dining room.
Dining Room (2.43 x 2.78 (7'11" x 9'1"))
The dining room is of a generous space and is positioned conveniently next to the kitchen. With french patio doors which provide access onto the rear garden, a central heating radiator, and laid with wood-effect laminate flooring.
Kitchen (2.05 x 3.97 (6'8" x 13'0"))
The kitchen is fitted with a beautiful range of high-gloss wall and base units with sink and drainer set into work surface with complimentary tiled splash-back. Integrated appliances include a fridge/freezer, electric oven and electric hob with an extractor hood over. There is space and plumbing for a washing machine. With a useful storage cupboard, window to the side elevation, and a door which provides access into the garage.
Downstairs Wc
With a low level WC, vanity hand wash basin and subway-style tiled splash-back.
Landing (1.85 x 3.14 (6'0" x 10'3"))
With a window to the side elevation, loft hatch access and laid with carpet flooring. There is also a useful storage cupboard. Doors provide access into;
Bedroom One (2.60 x 4.20 (8'6" x 13'9"))
The master bedroom is of a generous size and is laid with carpet flooring. With a window to the front elevation and a central heating radiator. There is also the benefit of a fitted wardrobe.
Bedroom Two (2.60 x 3.04 (8'6" x 9'11"))
The second bedroom is laid with carpet flooring. There is a window to the rear elevation and a central heating radiator.
Bedroom Three (1.85 x 2.75 (6'0" x 9'0"))
The third bedroom is currently being used as a study. Laid with carpet flooring, there is a window to the front elevation, a fitted storage cupboard, and a central heating radiator.
Bathroom (1.85 x 1.95 (6'0" x 6'4"))
The bathroom is fitted with a stunning three-piece suite in white comprising vanity hand wash basin, low level WC and a panelled bath with shower over with complimentary glass shower screen, and tiled splash-back. With an opaque window to the rear elevation and a central heating radiator.
Garage (2.40 x 6.60 (7'10" x 21'7"))
The garage has an up-and-over door to the front, window to the side elevation and a door which provides access onto the rear garden. In addition, there is a door from the garage into the kitchen.
Outside
The outside space compliments this home well, boasting an attractive curb appeal and low maintenance gardens. There is a block-paved driveway to the front allowing for ample off-street parking which in turn provides access to the garage. There is an enclosed garden to the rear which is mainly block-paved, featuring planted sleepers which allow you to put your gardening skills to use!
Property info
For more information about this property, please contact
BuckleyBrown, NG18 on +44 1623 355797 * (local rate)
Disclaimer
Property descriptions and related information displayed on this page, with the exclusion of Running Costs data, are marketing materials provided by BuckleyBrown, and do not constitute property particulars. Please contact BuckleyBrown for full details and further information. The Running Costs data displayed on this page are provided by PrimeLocation to give an indication of potential running costs based on various data sources. PrimeLocation does not warrant or accept any responsibility for the accuracy or completeness of the property descriptions, related information or Running Costs data provided here.

















































.png)

