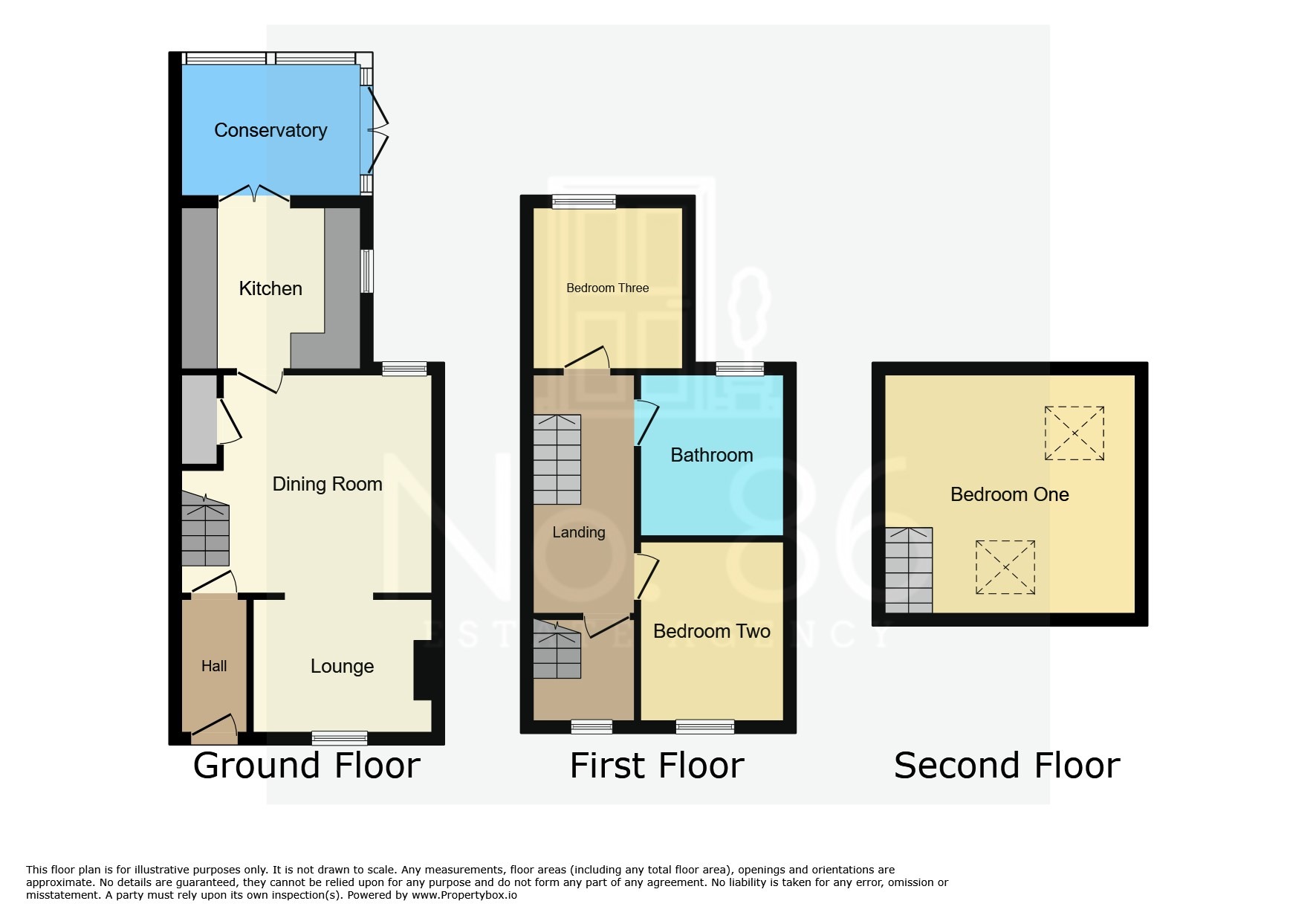Semi-detached house for sale in Culfor Road, Loughor, Swansea, West Glamorgan SA4
* Calls to this number will be recorded for quality, compliance and training purposes.
Property features
- Welcome to this stunning three-bedroom semi-detached home located on the highly sought-after Culfor Road in Loughor.
- Beautiful Sash Windows
- Lounge With Log Burner
- Solid Wood Kitchen With Plinth Lighting & High Gloss Tiles
- Conservatory
- Three Double Bedrooms
- Four Piece Family Bathroom
- Beautifully Maintained Rear Garden
- Garage
- Street Parking
- Level access
Property description
Welcome To No. 21
Welcome to this stunning three-bedroom semi-detached home located on the highly sought-after Culfor Road in Loughor.
This property boasts an elegant exterior with charming sash windows and convenient side access. With street parking available at the front and a garage to the rear, accessed via Bryn Rhosog, the practicality of this home is matched by its aesthetic appeal.
Upon entering, you are greeted by a welcoming hallway that leads into a spacious Lounge/Diner, featuring a cozy log burner and beautiful wooden flooring.
The modern kitchen is a chef's dream, equipped with plinth lighting and high gloss tiled flooring, which seamlessly extends into the bright and airy conservatory.
The conservatory, with its patio doors, opens up to a picturesque rear garden.
The first floor comprises two generous double bedrooms, both of which share a large four-piece family bathroom.
A second staircase leads to the attic room, which has been expertly converted to meet building regulations, providing a versatile third bedroom.
The rear garden is a true oasis, featuring mature flowers and shrubs, with patio areas to the side and at the top, perfect for relaxing or entertaining.
This home is an exceptional find and not to be missed.
Entrance
Entered via uPVC double glazed front door into:
Hallway
Wooden flooring underfoot, radiator, internal door into:
Lounge 3.67m x 3.02m
Wooden flooring underfoot, wood burning stove, radiator, uPVC double glazed sash window to front elevation.
Dining 4.53m x 3.57m
Wooden flooring underfoot, uPVC double glazed window to rear elevation, understairs storage cupboard, carpeted stairs to first floor.
Kitchen 3.38m x 2.90m
Fitted with a range of matching wall and base units with complimentary granite work surface over, space for american style fridge/freezer, inset sink with mixer tap, integrated dishwasher, plinth lighting, integrated eye level 'bosch' oven and grill with microwave above, integrated induction hob with extractor over, high gloss tiled flooring, uPVC double glazed patio doors to conservatory, spotlights to ceiling.
Conservatory 2.79m x 2.52m
High gloss tiled flooring underfoot, radiator, uPVC double glazed patio doors to rear elevation.
Landing
Carpeted underfoot, doors into:
Bedroom Three 3.41m 2.91m
Carpeted underfoot, uPVC double glazed window to rear elevation, radiator.
Family Bathroom 3.04m x 2.92m
Fitted with a white four piece suite comprising of W/C, sink set in vanity unit, shower enclosure, paneled corner bath, radiator, wall mounted gas combination boiler, uPVC double glazed frosted window to rear elevation.
Bedroom Two 3.58m x 2.85m
Wooden effect laminate flooring underfoot, radiator, uPVC double glazed sash window to front elevation.
Bedroom One 4.57m x 2.59m
Accessed via staircase to attic, wooden effect flooring, radiator, eaves storage, uPVC double glazed velux windows to front and rear elevation.
External
To the front of the property there is on street parking with side access to the rear garden. To the rear of the property there is lane access to a garage which can also be accessed from the rear garden.
Don't miss out on this gorgeous home!
Epc on order
For more information about this property, please contact
No. 86 Estate Agency, SA4 on +44 1792 738851 * (local rate)
Disclaimer
Property descriptions and related information displayed on this page, with the exclusion of Running Costs data, are marketing materials provided by No. 86 Estate Agency, and do not constitute property particulars. Please contact No. 86 Estate Agency for full details and further information. The Running Costs data displayed on this page are provided by PrimeLocation to give an indication of potential running costs based on various data sources. PrimeLocation does not warrant or accept any responsibility for the accuracy or completeness of the property descriptions, related information or Running Costs data provided here.












































.png)
