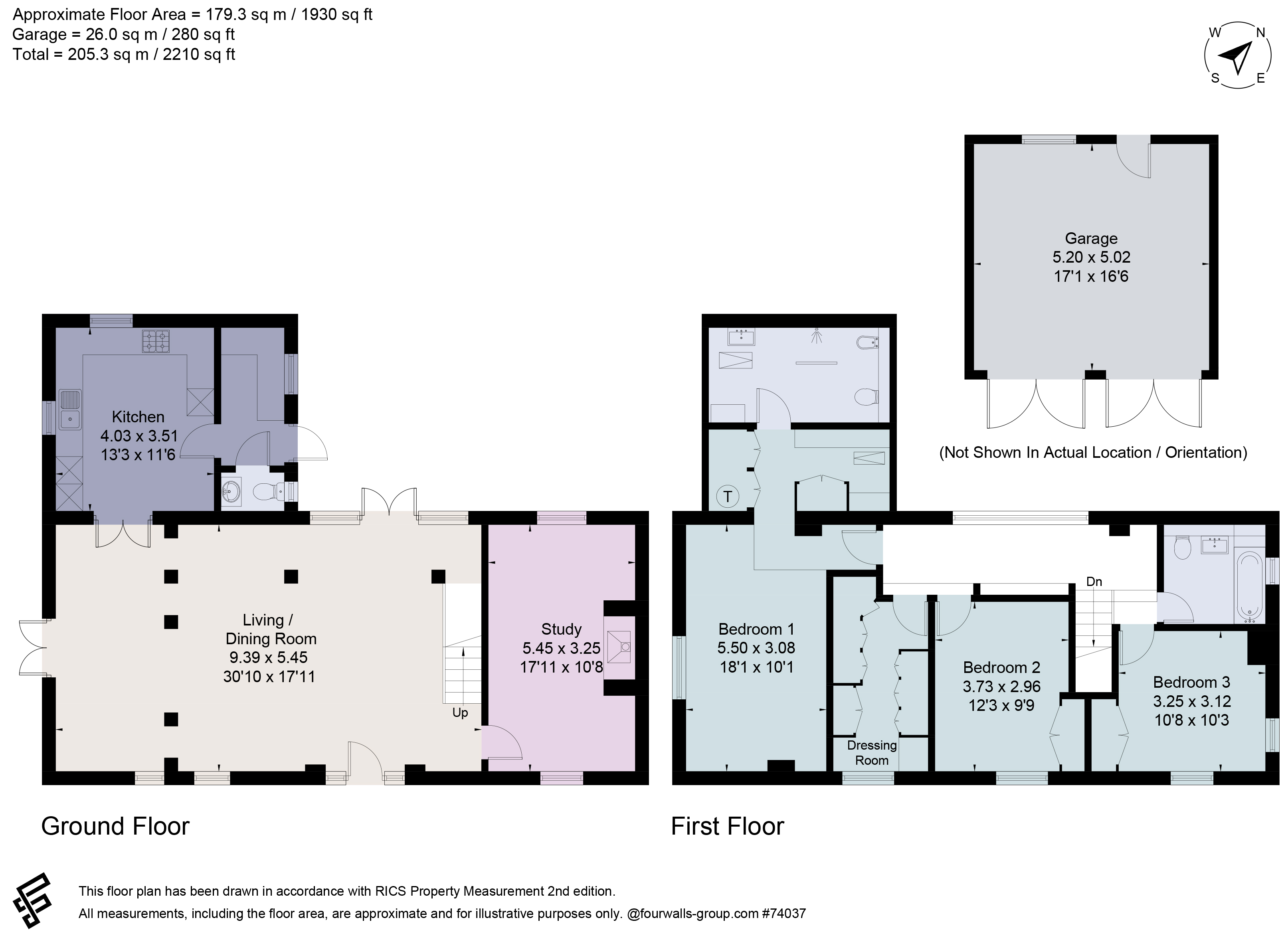Semi-detached house for sale in Gaydon Road, Bishops Itchington, Southam, Warwickshire CV47
Just added* Calls to this number will be recorded for quality, compliance and training purposes.
Property features
- Attractive barn conversion
- Contemporary open plan living area
- Courtyard setting surrounded by fields
- Double garage and driveway parking
- Level and enclosed landscaped gardens with entertaining areas
- EPC Rating = C
Property description
Light and airy rural barn conversion in a courtyard setting.
Description
High Barn forms part of a collection of barn conversions, formerly agricultural buildings, in an accessible location surrounded by paddocks and open countryside. This semi-detached property was converted around 1999 and is of a solid brick construction under a tile roof. Though it is modernised, there are many character features remaining including exposed beams and brick detailing and an expansive brick fireplace. These are complemented by modern additions including a handsome wooden staircase and matching doors, large timber framed windows and stone-tiled floors.
The spacious accommodation has an inviting, well-planned layout and comprises a 30ft open plan living and dining room, a separate study/snug, a well-appointed kitchen and a utility room with adjoining WC. Upstairs there is a principal bedroom leading through a vanity/dressing area and a stylish en suite shower room, two further generous double bedrooms and a family bathroom, plus a fitted dressing room/bedroom four.
The house is set on the edge of a courtyard, accessed through an archway, with parking to the front on a shared courtyard. Adjacent to the house there is a detached double garage which also has access from the rear. The rear garden is enclosed with hedge and fenced boundaries giving a feeling of privacy. A decked terrace adjoins the house where there is a hot tub and ample space for summer entertaining. The rest of the garden is level, laid to lawn and also features a central patio.
Location
Lower Spring Farm is a collection of barn conversions and original farmhouse situated between the villages of Bishops Itchington and Gaydon, in a rural position surrounded by open countryside. Local amenities include a village store, Post Office and primary school in Bishops Itchington, with a convenience store and filling station at Gaydon. There is also a public house and a church in both villages.
More extensive shopping and leisure facilities can be found in the nearby towns of Warwick, Leamington Spa, Stratford-upon-Avon and Banbury.
Schooling available at Fenny Compton Primary School and Bishops Itchington Primary School, with secondary schools at Stratford Grammar and Kineton High, Pre Prep at Carrdus and also Warwick Prep, Warwick School for boys and Kings High (Warwick) for girls, as well as Bloxham School and Kingsley School in Leamington Spa.
Motorway connections include the M40 Junction 12 (Gaydon), approximately 0.5 miles south and Junction 11 (Banbury) approximately 12 miles. Mainline train services can be accessed at Banbury, Leamington Spa or Warwick (Chiltern line to London/Marylebone).
Sporting and leisure activities in the area include racing at Stratford-upon-Avon and Warwick, golf at Warwick, Chacombe and Tadmarton, full indoor sports complex at Banbury, and theatre in Stratford-upon-Avon.
All distances and times are approximate.
Square Footage: 1,930 sq ft
Additional Info
Oil fired central heating. Mains water and electricity. Private drainage.
Agents note: There is a monthly maintenance charge for the driveway, landscaping and the septic tank. The courtyard and driveway are shared between all the properties.
Property info
For more information about this property, please contact
Savills - Banbury, OX16 on +44 1295 977912 * (local rate)
Disclaimer
Property descriptions and related information displayed on this page, with the exclusion of Running Costs data, are marketing materials provided by Savills - Banbury, and do not constitute property particulars. Please contact Savills - Banbury for full details and further information. The Running Costs data displayed on this page are provided by PrimeLocation to give an indication of potential running costs based on various data sources. PrimeLocation does not warrant or accept any responsibility for the accuracy or completeness of the property descriptions, related information or Running Costs data provided here.




















.png)