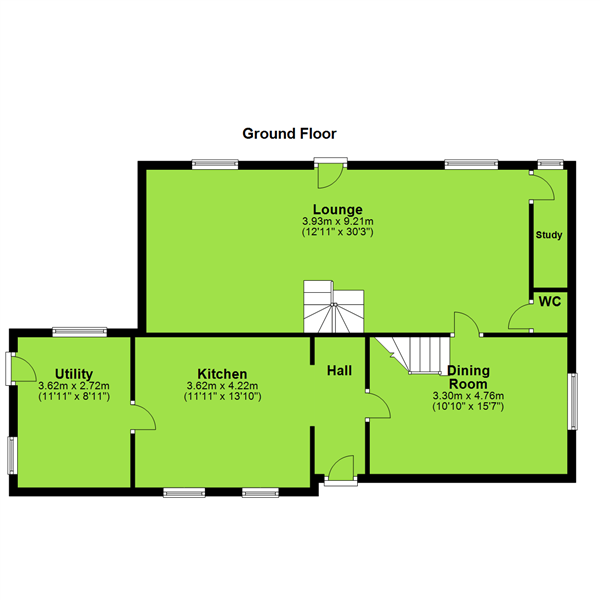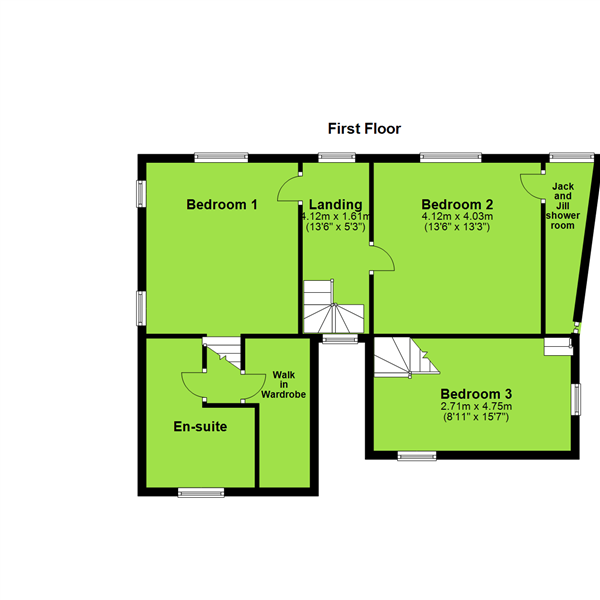Detached house for sale in Gourders Lane, Kingskerswell, Newton Abbot TQ12
* Calls to this number will be recorded for quality, compliance and training purposes.
Property description
A detached period residence situated on the outskirts of the village and offering a spacious character home with a semi rural feel. The accommodation is arranged over two floors and offers a superb family home with level garden to the side, a swimming pool and large driveway providing ample off road parking for several vehicles plus caravan/motorhome/boat. Internally the ground floor accommodation comprises an entrance hall, modern fitted kitchen with large island, utility room, dining room, spacious sitting room, study and ground floor WC. On the first floor are three double bedrooms, bedroom one with a four piece ensuite and a walk in wardrobe, whilst bedrooms two and three share a Jack n Jill shower room. An internal inspection is highly recommended in order to appreciate the accommodation on offer and the superb location. The village of Kingskerswell lies between Torquay and Newton Abbot and offers a range of local amenities including Coop/General store, Health Centre & Pharmacy, Hair Salons, public houses. Kingskerswell is also on a main bus route and offers superb transport links for Torbay and A380 for Exeter, M5 & beyond.
Entrance hall 10' 09" x 4' 0" (3.28m x 1.22m) Wall light point, radiator with thermostat control, recess for coat/shoe storage, tiled floor, doors to
kitchen 13' 10" x 11' 11" (4.22m x 3.63m) Inset spotlights, uPVC double glazed window. Fitted kitchen comprising a range of base and drawer units with granite work surfaces over, inset sink with mixer tap over, space for range style cooker with extractor over, tiled surrounds, central island with storage below and with granite worktop and breakfast bar. Tiled flooring. Stable door to
utility 12' 05" x 8' 11" (3.78m x 2.72m) Strip light, uPVC double glazed windows to rear and side, radiator with thermostat control, space and plumbing for washing machine, space for American-style fridge freezer, space for tumble dryer, uPVC obscure glazed door leading to the rear garden.
Dining room 15' 07" x 10' 03" (4.75m x 3.12m) Light point, uPVC double glazed window to side, feature fireplace, radiator with thermostat control, storage to recess, stairs leading to bedroom 3, door to
sitting room 30' 03" x 13' 0" (9.22m x 3.96m) Textured ceiling with three light points and ceiling roses, wall light points, uPVC double glazed windows to rear, radiator with thermostat control, fireplace with inset log burner, TV connection point, feature fireplace, uPVC obscure glazed door to rear, stairs to 1st floor, doors to
study 5' 06 " maximum x 9' 04" (1.68m x 2.84m) Textured ceiling with pendant light point, uPVC double glazed window to side, radiator.
Ground floor WC 4' x 4' maximum (1.22m x 1.22m) Textured ceiling with wall light points and extractor fan. Comprising close coupled WC, wall mounted wash hand basin, with tiled splash backs, tiled floor.
First floor landing 13' 07" x 5' 06" (4.14m x 1.68m) Textured ceiling with light point, hatch to roof space, uPVC double glazed windows to front and rear with open views over the surrounding area and countryside, radiator with thermostat control, doors to
bedroom 1 13' 07" x 12' 04" (4.14m x 3.76m) Textured ceiling with coving and pendant light point, uPVC double glazed window to rear aspect with views over surrounding fields and countryside, feature circular windows to side with open views over Kingskerswell, radiators with thermostat control, TV connection point, doors to
en-suite L-shape 11' 05" x 4' 11" (3.48m x 1.5m) x 9' 11" x 6' 07" (3.02m x 2.01m) Inset spotlights, uPVC obscure glazed window, heated floor, heated towel rail. Comprising walk-in shower enclosure with glazed screen, large bath with central taps, his and hers sinks, close coupled WC, part tiled walls, tiled floor.
Walk in wardrobe 4' 09" maximum x 12' (1.45m x 3.66m) Inset spotlights, hanging rail and shelving.
Bedroom 2 13' 05" x 12' 05" (4.09m x 3.78m) Textured ceiling with light point, uPVC double glazed window to rear with open outlook over surrounding fields and countryside, radiator. Airing cupboard housing the hot water cylinder with slatted shelving, door to
jack and jill shower room 6' 02" maximum x 12' 04" (1.88m x 3.76m) Textured ceiling with light points, uPVC obscure glazed window, part tiled walls, . Comprising shower enclosure with pivoting glazed door, pedestal wash hand basin, close coupled WC, tiled flooring, radiator with thermostat control, door to bedroom 3.
Bedroom 3 15' 07" x 10' 01" (4.75m x 3.07m) Accessed via staircase from dining room. With part sloping ceilings and exposed beams, light point, dual aspect with uPVC double glazed windows to front and side, radiator with thermostat control, door to Jack & Jill shower room.
Outside To the rear of the property is a large gravelled driveway offering off-road parking for several vehicles. Approached from the road via double timber gates and enclosed by stone wall to one boundary, hedgerow and timber fence to the other. Porch with covered access and uPVC door leading to the sitting room.
Garden The garden is to the side of the property and accessed from the utility room onto a crazy paved patio which leads to an undercover decked area with a hot tub. The remainder of the garden is mainly laid to lawn with shrub/flowerbed borders and enclosed by stone wall, fence and hedgerow. There is also a swimming pool with decked surround, timber garden shed, and gated access to the parking area.
Property info
For more information about this property, please contact
Williams Hedge, TQ3 on +44 1803 611091 * (local rate)
Disclaimer
Property descriptions and related information displayed on this page, with the exclusion of Running Costs data, are marketing materials provided by Williams Hedge, and do not constitute property particulars. Please contact Williams Hedge for full details and further information. The Running Costs data displayed on this page are provided by PrimeLocation to give an indication of potential running costs based on various data sources. PrimeLocation does not warrant or accept any responsibility for the accuracy or completeness of the property descriptions, related information or Running Costs data provided here.







































.png)

