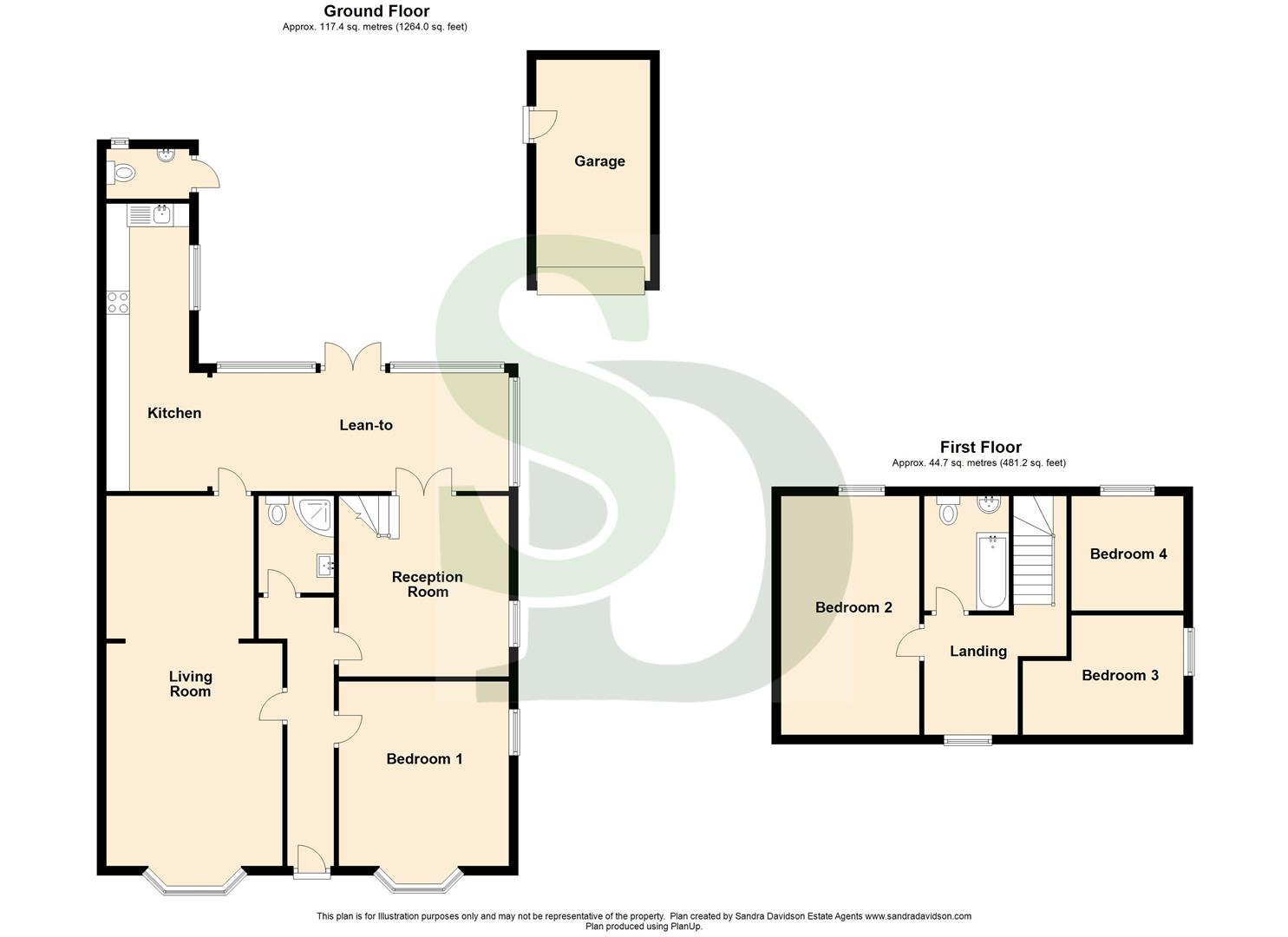Bungalow for sale in Levett Gardens, Ilford IG3
Just added* Calls to this number will be recorded for quality, compliance and training purposes.
Property features
- EPC rating tbc
- Four bedrooms
- Two reception rooms
- Kitchen
- Lean to
- Garage
- Circa 132' garden
- Off street parking
Property description
Sandra Davidsons are pelased to present this stunning bungalow located in the prestigious Levett Gardens of Seven Kings. This property boasts not only a prime location but also ample space for comfortable living. With four bedrooms and two bathrooms, this bungalow offers plenty of room for a growing family or those who love to entertain guests.
Upon entering, you are greeted by two spacious reception rooms that provide the perfect setting for relaxation or social gatherings. The property's layout is well-thought-out, offering a seamless flow from room to room.
One of the standout features of this bungalow is the generous 132' garden, providing a tranquil outdoor space for gardening, play, or simply enjoying the fresh air. Additionally, the property comes with parking for up to 5 vehicles, ensuring convenience for you and your guests.
Situated in the sought-after Seven Kings bungalow estate, this property offers a unique opportunity to enjoy a peaceful residential area while still being within easy reach of local amenities and transport links.
Don't miss out on the chance to make this charming bungalow your new home. Contact us today to arrange a viewing and experience the beauty and comfort this property has to offer.
Entrance
Through Lounge (7.94m x 3.80m max (26'0" x 12'5" max))
Double glazed window to front. Carpeted flooring. Radiator.
Reception Two (3.99m x 3.67m (13'1" x 12'0"))
Double glazed window to side. Carpeted flooring. Radiator.
Stairs to first floor.
Bedroom One (3.97m x 3.67m (13'0" x 12'0"))
Double glazed window to front. Carpeted flooring. Radiator.
Shower Room (2.09m x 1.63m (6'10" x 5'4"))
Shower cubicle, wash hand basin and low flush w.c.
Kitchen (6.20m x 1.79m (20'4" x 5'10"))
Range of wall and base units. Cooker with extractor fan above. Built in oven. Plumbing for washing machine and dish washer. Double glazed window to side.
Lean To (6.35m x 2.54m (20'9" x 8'3"))
Double glazed window and door to rear. Tiled flooring. Radiator.
Stairs To First Floor
Spacious landing. Double glazed window to front. Carpeted flooring.
Bedroom Two (5.19m x 3.19m (17'0" x 10'5"))
Double glazed window to rear. Carpeted flooring. Radiator.
Bedroom Three (3.46m max x 2.56m max (11'4" max x 8'4" max))
Double glazed window to side. Carpeted flooring. Radiator.
Bedroom Four (2.47m x 2.44m (8'1" x 8'0"))
Double glazed window to rear. Carpeted flooring. Radiator.
Bathroom (2.47m x 1.83m (8'1" x 6'0"))
Panelled bath, wash hand basin and low flush w.c.
Exterior (40.23m (132'))
-The front drive is paved, providing off-street parking for several cars.
-Shared drive leading to garage (4.77m x 2.46m)
-The rear garden is circa 132' in depth, which is partly paved, the remainder laid to lawn
Agents Note
No service or appliances have been tested by Sandra Davidson Estate Agents.
Property info
For more information about this property, please contact
Sandra Davidson, IG3 on +44 20 3641 7928 * (local rate)
Disclaimer
Property descriptions and related information displayed on this page, with the exclusion of Running Costs data, are marketing materials provided by Sandra Davidson, and do not constitute property particulars. Please contact Sandra Davidson for full details and further information. The Running Costs data displayed on this page are provided by PrimeLocation to give an indication of potential running costs based on various data sources. PrimeLocation does not warrant or accept any responsibility for the accuracy or completeness of the property descriptions, related information or Running Costs data provided here.



































.jpeg)

