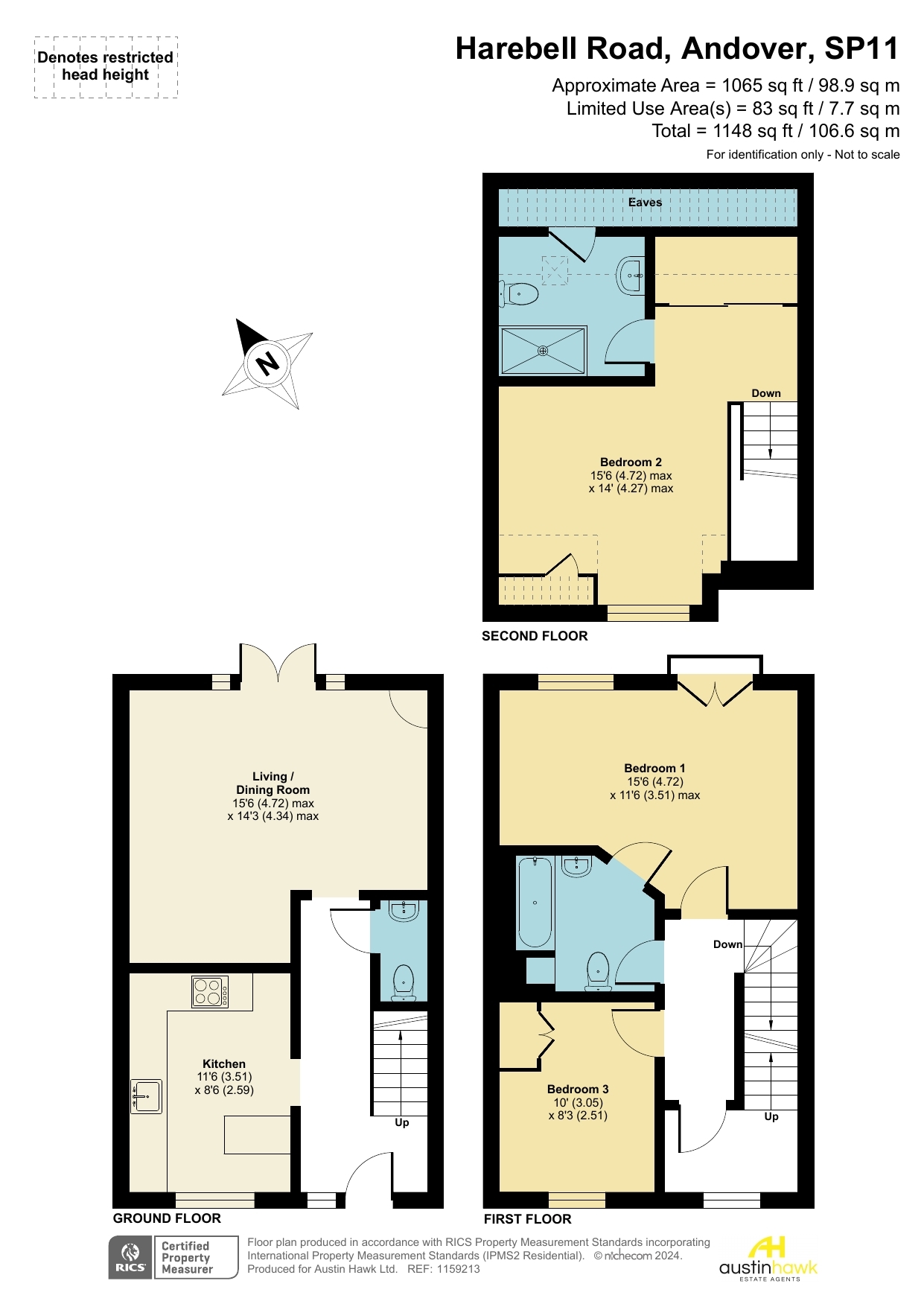End terrace house for sale in Harebell Road, Andover SP11
* Calls to this number will be recorded for quality, compliance and training purposes.
Property features
- Entrance Hallway
- Kitchen/Breakfast Room
- Living/Dining Room
- Cloakroom
- Master Bedroom Suite
- Two Further Bedrooms
- Family Bathroom
- Driveway Parking
- Low Maintenance Garden
- Close to Amenites & Open Countryside
Property description
Description
Located close to open countryside and near the edge of the popular Augusta Park development, this three-bedroomed, end of terrace house benefits from driveway parking for two vehicles, directly in front of the property. Well presented throughout, the accommodation is arranged over three floors and comprises a ground floor with an entrance hallway, living/dining room, kitchen/breakfast room and a cloakroom. The first floor provides two bedrooms serviced by a family bathroom, whilst the second floor is set aside for the master bedroom suite. To the rear is a practical, low-maintenance garden.
Location
Andover offers a range of shopping, educational and recreational facilities, including a college of further education, a cinema, theatre and leisure centre. The mainline railway station runs a direct route to London's Waterloo in just over an hour, whilst the nearby A303 offers good road access to both London and the West Country. Harebell Road meanders through the northern edge of the Augusta Park development linking Cheviot Road with Blackthorn Road with the property itself located part way along a quiet part of Harebell Road that links with Sedge Road. The location has many local amenities close by, including schools, a nursery, a Co Op convenience store and fast food outlets. East Anton sports ground with Diamond Woods Nature Reserve just beyond is literally a matter of metres away and can be accessed via a footpath that runs along a green belt to the rear of the property. The popular Finkley Down Farm Park is also close by with the development bordering open countryside; the nearby village of Smannell with its public house is also a short distance away.
Outside
The front of the property comprises a tarmacadam driveway providing parking for two vehicles. A raised bed of mature shrubs is located to one side of the driveway with a ramped pathway leading to the front door under a canopy porch.
Entrance hallway
Glazed side panel alongside the front door. Stairs to first floor, door to low-level built-in, understairs storage cupboard, fitted storage cupboards, drawers and shelving. Radiator. Doorway to:
Kitchen/breakfast room
Window to the front. Tiled flooring. Range of eye and base level cupboards and drawers with worksurfaces over and tiled walls. Inset one and a half bowl composite sink and drainer. Inset gas hob with extractor over, stainless steel splashback and double oven/grill below. Space for fridge freezer, integral dishwasher and integral washing machine. Radiator, consumer unit and space for dining.
Cloakroom
Tiled flooring. Close coupled WC, pedestal hand wash basin and radiator.
Living/dining room
Good sized, rear aspect living/dining room with French doors opening out to the rear garden, including fitted blackout blinds. Fitted corner cupboards and shelving. Radiator. Space for dining.
First floor landing
Window to the front and stairs to second floor. Radiator. Doors to:
Bedroom two
Rear aspect double bedroom with French doors opening inwards from a Juliet balcony. Radiator. Door to:
Family bathroom
Tiled flooring. Panelled bath with shower over and fully tiled bath enclosure. Close coupled WC, vanity hand wash basin with cupboard storage below. Heated towel rail. Door to first floor landing.
Bedroom three
Good sized single bedroom with a front aspect. Double doors to fitted wardrobe cupboard. Currently used as an office with fitted office furniture.
Master bedroom suite
Dormer window to the front. Door to eaves storage cupboard. Sliding doors to built-in wardrobe storage. Radiator. Door to:
Ensuite shower room
Velux to the rear. Tiled flooring. Double walk-in shower enclosure, close coupled WC, pedestal hand wash basin and heated towel rail. Door to eaves storage cupboard.
Rear garden
Patio adjacent to the rear of the property. External tap. Retaining sleepers and step up to a limestone chipped path with areas of artificial lawn either side and an additional patio area and a garden shed. A path leads to gated side access from the rear garden.
Tenure & services
Freehold. Mains water, drainage, gas and electricity are connected. Gas central heating to radiators.
Property info
For more information about this property, please contact
Austin Hawk, SP10 on +44 1264 726329 * (local rate)
Disclaimer
Property descriptions and related information displayed on this page, with the exclusion of Running Costs data, are marketing materials provided by Austin Hawk, and do not constitute property particulars. Please contact Austin Hawk for full details and further information. The Running Costs data displayed on this page are provided by PrimeLocation to give an indication of potential running costs based on various data sources. PrimeLocation does not warrant or accept any responsibility for the accuracy or completeness of the property descriptions, related information or Running Costs data provided here.






























.png)