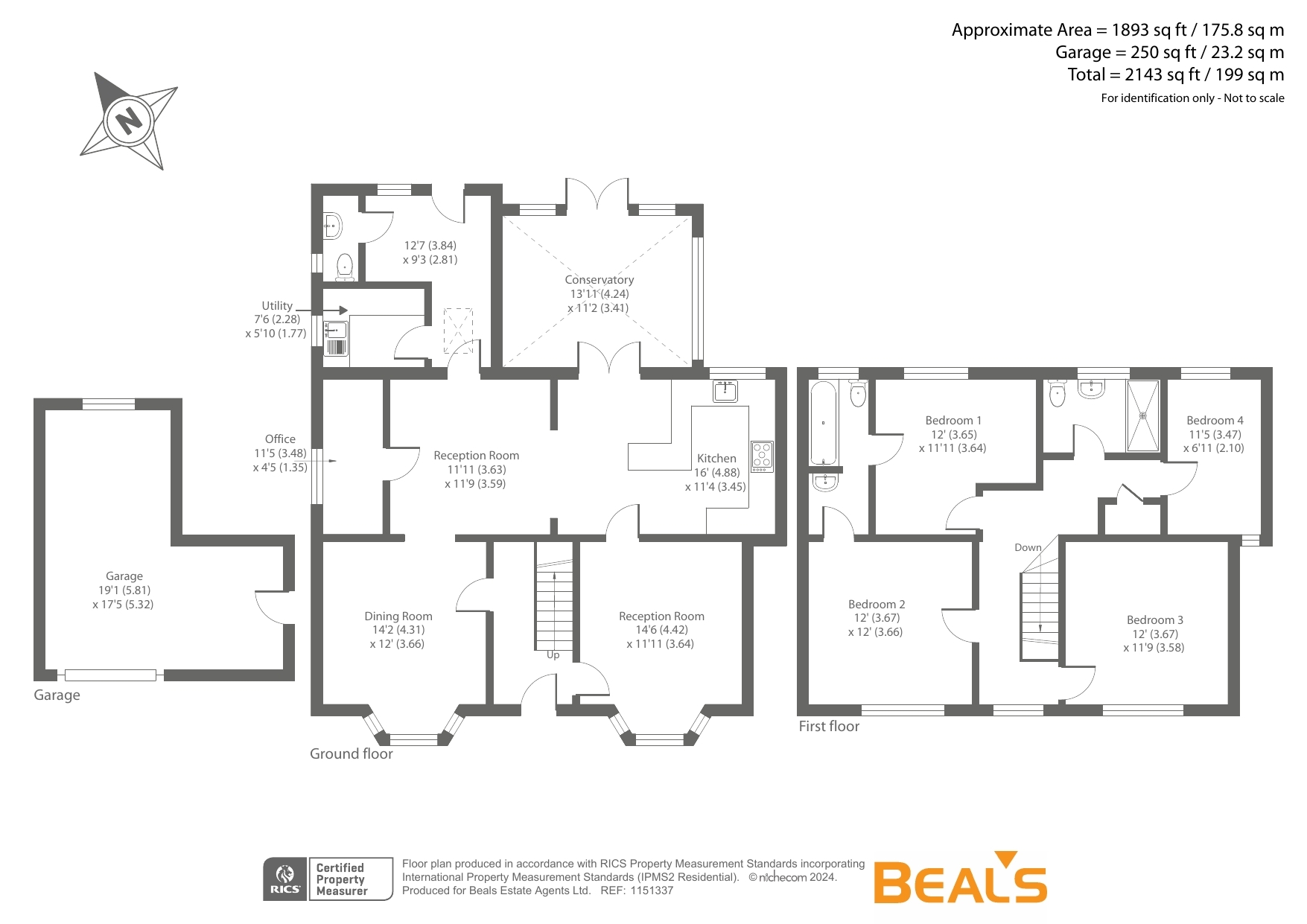Detached house for sale in Bridge Road, Swanwick, Southampton, Hampshire SO31
Just added* Calls to this number will be recorded for quality, compliance and training purposes.
Property features
- Four bedrom detached house
- Forward chain suited
- Large rear garden
- Utility room
- Driveway parking
- Conservatory to the rear
- Kitchen equipped with integral appliances
- EPC rating D
Property description
Description:
We are delighted to present this stunning double-fronted Victorian detached house, meticulously extended to offer spacious and contemporary family living. Situated on the highly sought-after Bridge Road in Swanwick, this property combines classic charm with modern convenience.
The property boasts an impressive extension completed around 2002/2003, which includes a conservatory and a WC. The kitchen has been completely renovated since the current owner purchased the property, featuring modern integral appliances that will remain, including a top-of-the-line fan/steam/microwave oven. The boiler is a combi model, fitted just two years ago and serviced annually for peace of mind.
Property Benefits:
Four Bedrooms: Spacious and well-appointed, perfect for family living.
Two Bathrooms: Including a recently refurbished main shower room and a Jack and Jill bathroom, originally separated but now opened up for modern use.
Double Fronted: Retains original Victorian features, enhancing its curb appeal.
Extended Living Space: Offering generous accommodation, ideal for entertaining and family gatherings.
Conservatory: Added around 2002/2003, providing additional living space and views of the garden.
Study: New window fitted when extended around 2002/2003, perfect for home working.
Utility Room: Added around 2002/2003 for extra storage and laundry facilities.
Modern Kitchen: Fully equipped with integral appliances, including a fan/steam/microwave oven, and a stopcock conveniently located under the sink.
Garage and Driveway: Ample off-road parking with a secure garage.
Large Garden: Featuring a pond added during lockdown, and newly renewed decking last year.
Electrical Upgrades: Downstairs electricals re-wired, new smart meter installed.
Well-Maintained: Annual boiler servicing, new main shower room refurbishment last year, and markings and rail to stairs from a previous stair lift, adding to its accessibility.
Outside:
The rear garden is large and private, ideal for summer barbecues and children’s play area. The garden also features a pond and new decking, making it a perfect outdoor retreat.
Viewing:
Strictly by appointment only. Contact our office today to arrange a viewing and discover the charm and elegance of this exceptional family home.
Location
Bridge Road is located in the sought after area of Sarisbury Green. It provides great access to transport links and is only a minute away to the A27 which provides access to the motorway. There are plenty of local amenities close by with convenience stores, restaurants, hairdressers and gyms all within walking distance. Sarisbury Green is a lovely Village and is a short distance from the river Hamble. It includes the village green also used as the local cricket ground and a church. Holly Hill leisure centre is a great feature if you are looking for somewhere to exercise or swim and is a short walk away from the property. There are also highly regarded schools nearby with Sarisbury Infant & Juniors and Brookfield secondary school both within catchment.
Entrance Hall
Reception Room (14' 6" x 11' 11")
Dining Room (14' 2" x 12' 0")
Kitchen (16' 0" x 11' 4")
Reception Room (11' 11" x 11' 9")
Utility Room (7' 6" x 5' 10")
Conservatory (13' 11" x 11' 2")
Garage (19' 1" x 17' 5")
On The First Floor
Bedroom One (12' 0" x 11' 11")
Ensuite
Bedroom Two (12' 0" x 12' 0")
Bedroom Three (12' 0" x 11' 9")
Bedroom Four (11' 5" x 6' 11")
Family Shower Room
Agents Notes
Tenure - Freehold.
Council Tax Band - D.
Property info
For more information about this property, please contact
Beals - Park Gate, SO31 on +44 1489 876114 * (local rate)
Disclaimer
Property descriptions and related information displayed on this page, with the exclusion of Running Costs data, are marketing materials provided by Beals - Park Gate, and do not constitute property particulars. Please contact Beals - Park Gate for full details and further information. The Running Costs data displayed on this page are provided by PrimeLocation to give an indication of potential running costs based on various data sources. PrimeLocation does not warrant or accept any responsibility for the accuracy or completeness of the property descriptions, related information or Running Costs data provided here.



























.png)
