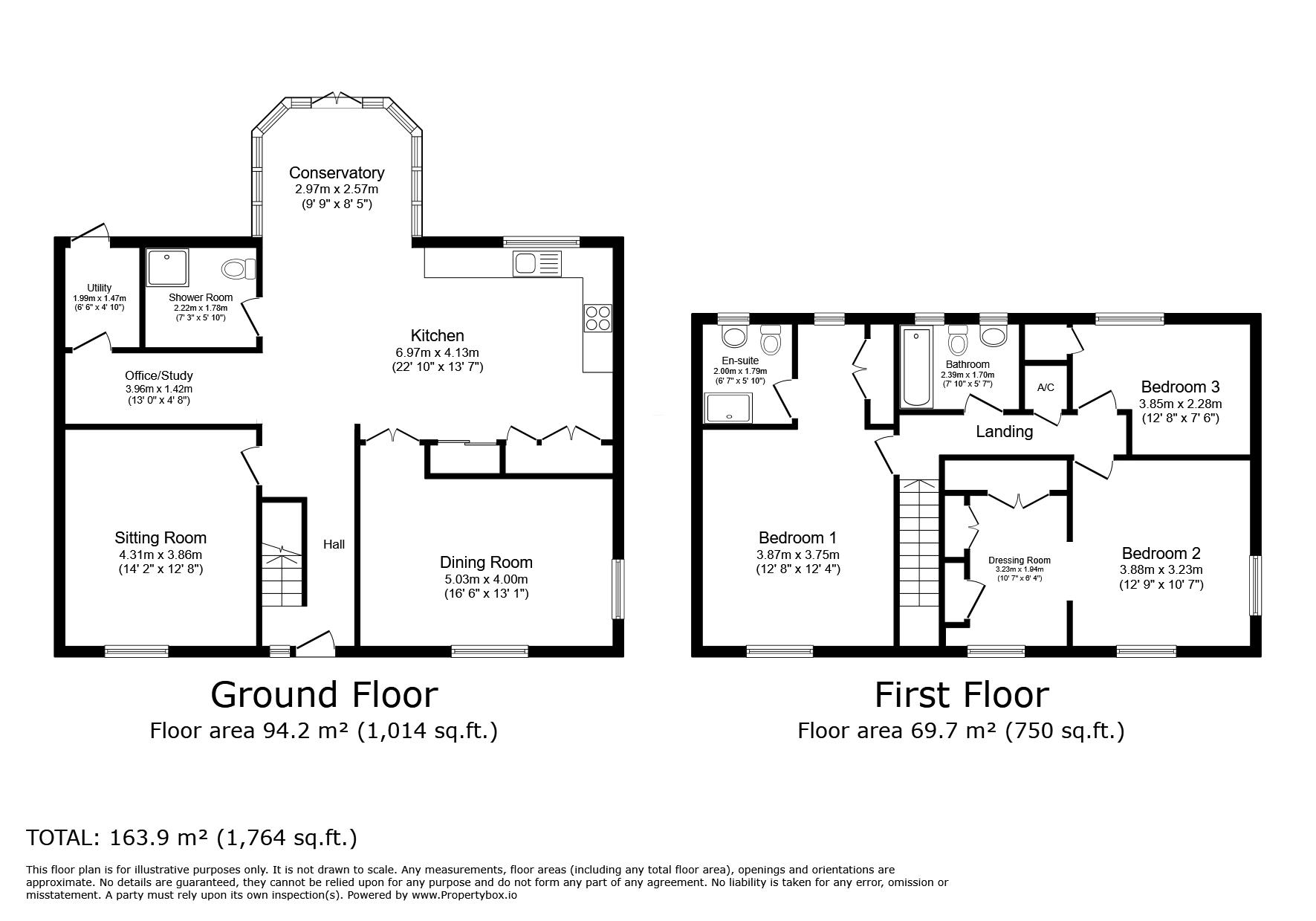Detached house for sale in Fornham Road, Bury St Edmunds, Suffolk IP32
Just added* Calls to this number will be recorded for quality, compliance and training purposes.
Property features
- Non Estate Detached House
- 3/4 Bedrooms
- 3 Reception Rooms
- Re Fitted Kitchen Breakfast Room
- En Suite Shower Room
- Utility Room
- Generous Private Garden
- Plenty Of Parking
- Gas Fired Central Heating
Property description
Welcome to your dream family home. A detached non estate home, ideally situated a short walk from the train station and town itself, schools for all ages, & leisure facilities all close by along with excellent access onto the A14. Set on a good a good with parking for the whole family and generous private garden its no to be missed.
We were impressed and you will be too! Whether you are looking for family home or downsizing this home is one to view. Offering a superb degree of privacy both inside and out, the accommodation comprises entrance hall, stunning refitted sociable open plan kitchen dining room with views over the rear garden, opening to conservatory with a cozy roof also with views and access over the garden, dining room, sitting room, study and utility room. The first floor offers 3 double bedrooms master ensuite shower and dressing area, all have built in storage, bedroom 4 is currently used as a dressing room and a family bathroom. Outside to the front is a driveway, the generous rear garden is enclosed.
Entrance hall Polished porcelain tiled floor. Stairs leading to first floor, radiator.
Kitchen/breakfast room 23' 01" x 13' 0" (7.04m x 3.96m) A refitted range of wall mounted units and larder cupboard. Quartz worktop stainless steel sink inset drainer, copper mixer tap, Quartz topped island with storage under. A 5 Ring Smeg Induction Hob with hood over, integrated Dishwasher, Cupboard housing wall mounted Gas Boiler, radiator, TV point, Polished porcelain tiled flooring, Open to office and conservatory.
Conservatory 11' 01" x 8' 07" (3.38m x 2.62m) Cozy roof with ceiling spot lights, polished porcelain tiled floor, glazed door and matching panel to garden.
Sitting room 14' 01" x 12' 09" (4.29m x 3.89m) Window to front, polished porcelain tiled flooring, radiator and TV point
office 13' 0" x 4' 07" (3.96m x 1.4m) Polished porcelain tiled floor, Alarm control, radiator, door to Utility.
Utilty 5' 0" x 6' 0" (1.52m x 1.83m) Polished porcelain tiled floor, door to garden, plumbing for washing machine.
Shower room Ceramic tiled floor, llwc, hand wash basin and shower cubical window to rear fully tiled walls and heated towel rail.
First floor
landing Loft access with ladder and radiator.
Master bedroom 19' 03" x 12' 04" (5.87m x 3.76m) Window to front, radiator, TV point and loft access, double built in wardrobe.
En-suite Refitted, low level WC, shower cubical, wash hand basin with unit under, ceramic tiled floor. Ceiling spotlights and heated towel rail.
Bedroom two 13' 0" x 10' 07" (3.96m x 3.23m) Window to front and side, radiator. Arch to Dressing Room/ Bedroom 4.
Dressing room/ bedroom 4 7' 0" x 7' 06" (2.13m x 2.29m) ( Measuring 9.05m to back of wardrobe and door to landing)
Window to front, radiator, over stairs storage cupboard.
Bedroom three 12' 07" x 9' 05" (3.84m x 2.87m) Window to rear, 1 wood panelled wall, shelved storage cupboard and TV point.
Family bathroom Low level WC, wash hand basin with storage unit under, panelled bath with shower over, 2 windows to read, heated towel rail, fully tiled walls, ceramic tiled floor.
Outside To the front is a gravel drive providing parking for at least 4 cars enclosed by hedges.
The rear garden has 2 areas of raised decking and a decked pathway to the gate to the front, low maintenance borders, hot tub by separate negotiation.
For more information about this property, please contact
Martin & Co Burys St Edmunds, IP33 on +44 1284 628892 * (local rate)
Disclaimer
Property descriptions and related information displayed on this page, with the exclusion of Running Costs data, are marketing materials provided by Martin & Co Burys St Edmunds, and do not constitute property particulars. Please contact Martin & Co Burys St Edmunds for full details and further information. The Running Costs data displayed on this page are provided by PrimeLocation to give an indication of potential running costs based on various data sources. PrimeLocation does not warrant or accept any responsibility for the accuracy or completeness of the property descriptions, related information or Running Costs data provided here.




























.png)
