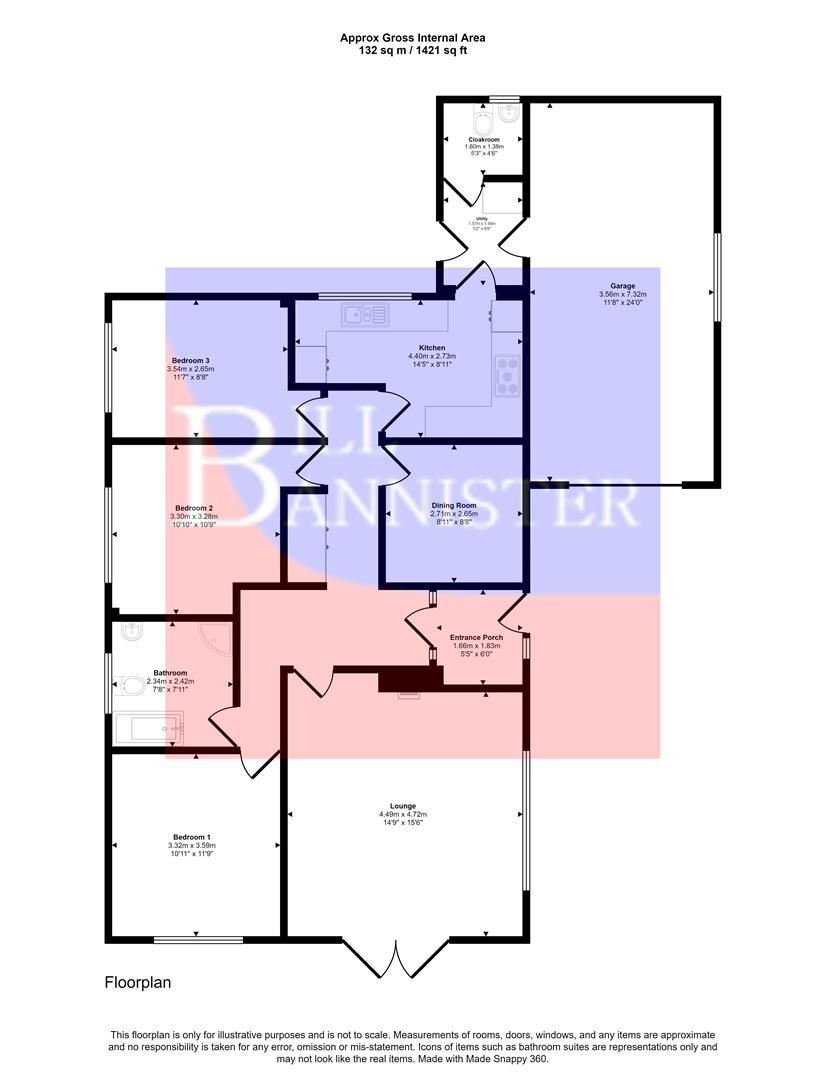Detached bungalow for sale in Trevoole, Camborne TR14
Just added* Calls to this number will be recorded for quality, compliance and training purposes.
Property features
- Lovely Detached Bungalow
- In Excess Of 1 Acre Of Grounds
- 3 Bedrooms
- 2 Living Rooms
- Kitchen & Utility
- Propane Heating
- Double Glazing
- Driveway Parking
- Pleasant Rural Aspect
Property description
Set in a lovely rural location and being offered with approximately 1.3 acres of grounds, this well presented detached bungalow benefits from family sized accommodation. It has three bedrooms, a lounge with patio doors, a separate dining room and a well fitted kitchen with the bonus of a utility room and cloakroom. The property is double glazed and this is complemented by lpg gas heating. In addition to the lovely grounds there is plenty of parking and a garage.
Situated down a private driveway, we come to this very well presented detached bungalow having been in the same ownership for many years. It is heated using an lpg gas system and this is of course complemented by double glazing. There are three bedrooms and a lounge with a good open aspect and patio doors to the outside. There is also a separate dining room which could be used as a fourth bedroom if so required. The kitchen is equipped with appliances and offers plenty of storage facilities. There is a family bathroom with a separate shower cubicle in addition to the panelled bath. A cloakroom is also provided. Externally there is plenty of parking and the lovely grounds are lawned for the most part and are estimated to be approximately 1.3 acres. Obviously there are endless possibilities here for the keen gardener, there are several outbuildings and the site is well enclosed. Situated in a pleasing rural environment, it is perhaps three quarters of a mile from Praze village with facilities and Camborne town is within two and a half miles. In our opinion, this is a very interesting proposition for those wishing to have family sized living but also such potential with the grounds.
Entrance Porch
Tiled with a small paned door.
Hallway
Fitted cupboards, one housing a Baxi propane gas boiler. Access to loft via a loft ladder which is partially boarded with power. Radiator.
Lounge (4.49m x 4.72m (14'8" x 15'5"))
A lovely dual aspect room with patio doors to the side and views over the grounds. There is a focal wood and marble fire surround with an inset gas fire. Pine ceiling and a radiator.
Dining Room (2.71m x 2.65m (8'10" x 8'8"))
With a radiator.
Bedroom 1 (3.32m x 3.59m (10'10" x 11'9"))
With a radiator.
Bedroom 2 (3.30m x 3.28m (10'9" x 10'9"))
With a radiator.
Bedroom 3 (3.54m x 2.65m (11'7" x 8'8"))
With a radiator.
Kitchen (4.40m x 2.73m (14'5" x 8'11"))
Well appointed having a composite sink with plenty of working surfaces having cupboards and drawers beneath, complementary eye level units and some wall tiling. Spot lights. Appliances include a microwave and conventional oven, a hob, cooker hood, a dishwasher and a fridge/freezer.
Bathroom (2.34m x 2.42m (7'8" x 7'11"))
Twin grip panelled bath, a circular wash hand basin and a fitted cupboard. There is a separate corner shower cubicle with a mains shower. Enclosed cistern wc. This room is tiled and has a radiator.
Cloakroom (1.60m x 1.38m (5'2" x 4'6"))
Wash hand basin and wc. Floor and wall cupboards. Tiled floor.
Utility (1.57m x 1.99m (5'1" x 6'6"))
Space for white goods and two cupboards. Tiled floor and internal access to:
Garage (3.56m x 7.32m (11'8" x 24'0"))
With an electric roller door and a side window. Power connected.
Outside
In addition to the garage there is plenty of parking and turning available. The plot is rectangular being generally very well enclosed with some formal lawns and we understand it to be in the region of one and a quarter acres. There are two outbuildings and a focal point pond. We feel that someone interested in perhaps keeping animals or taking up intensive gardening, then this must rank high on the list.
Directions
From Camborne town take the Helston road towards Praze An Beeble. Passing the Old Shire on your left continue for approximately a mile and the road bends to the right and starts to climb. You will see a For Sale board on the left and turn immediately left into the driveway.
Agents Note
Tenure: Freehold.
Council tax band: D.
Services
Private drainage (septic tank), mains metered water, mains electricity, bottled gas heating.
Property info
For more information about this property, please contact
Bill Bannister, TR15 on +44 1209 311198 * (local rate)
Disclaimer
Property descriptions and related information displayed on this page, with the exclusion of Running Costs data, are marketing materials provided by Bill Bannister, and do not constitute property particulars. Please contact Bill Bannister for full details and further information. The Running Costs data displayed on this page are provided by PrimeLocation to give an indication of potential running costs based on various data sources. PrimeLocation does not warrant or accept any responsibility for the accuracy or completeness of the property descriptions, related information or Running Costs data provided here.



























































.png)