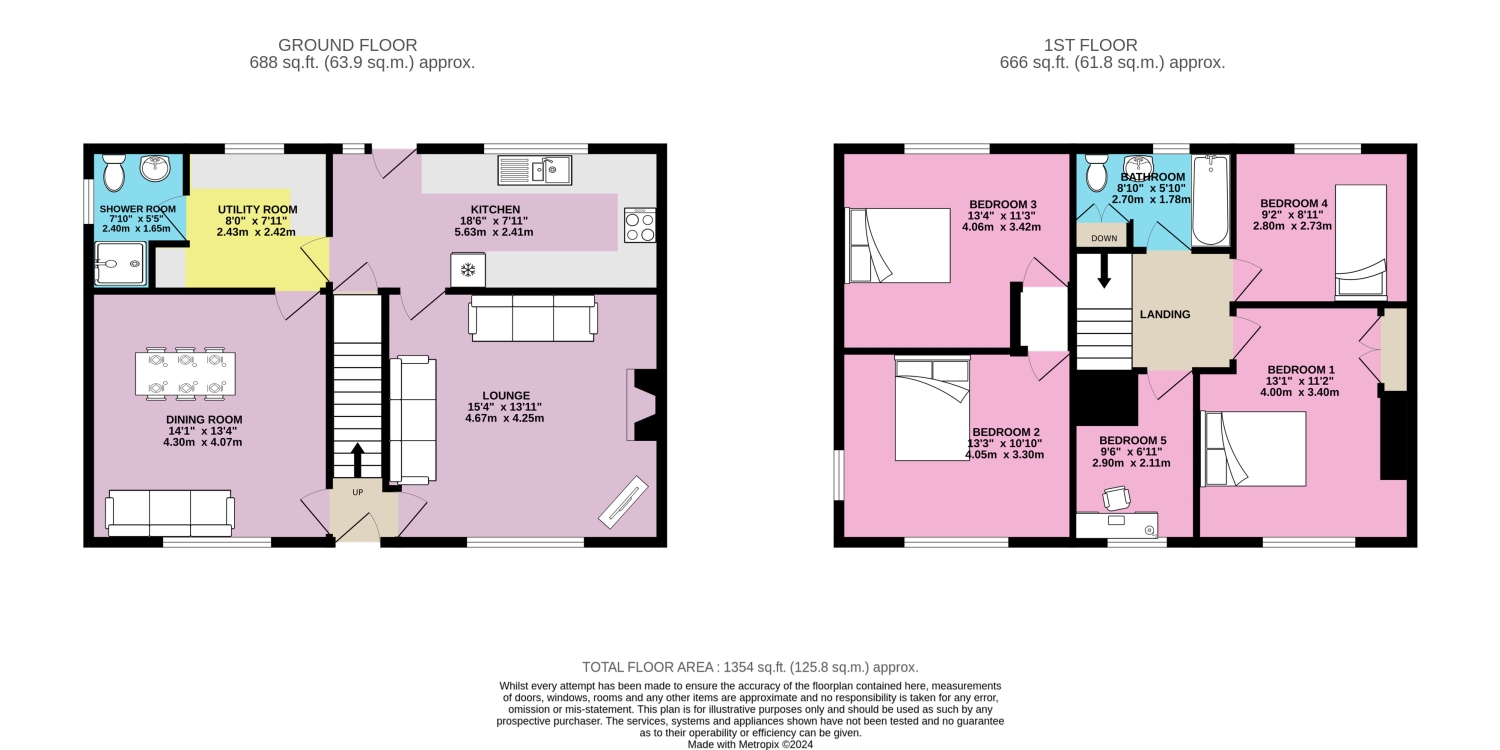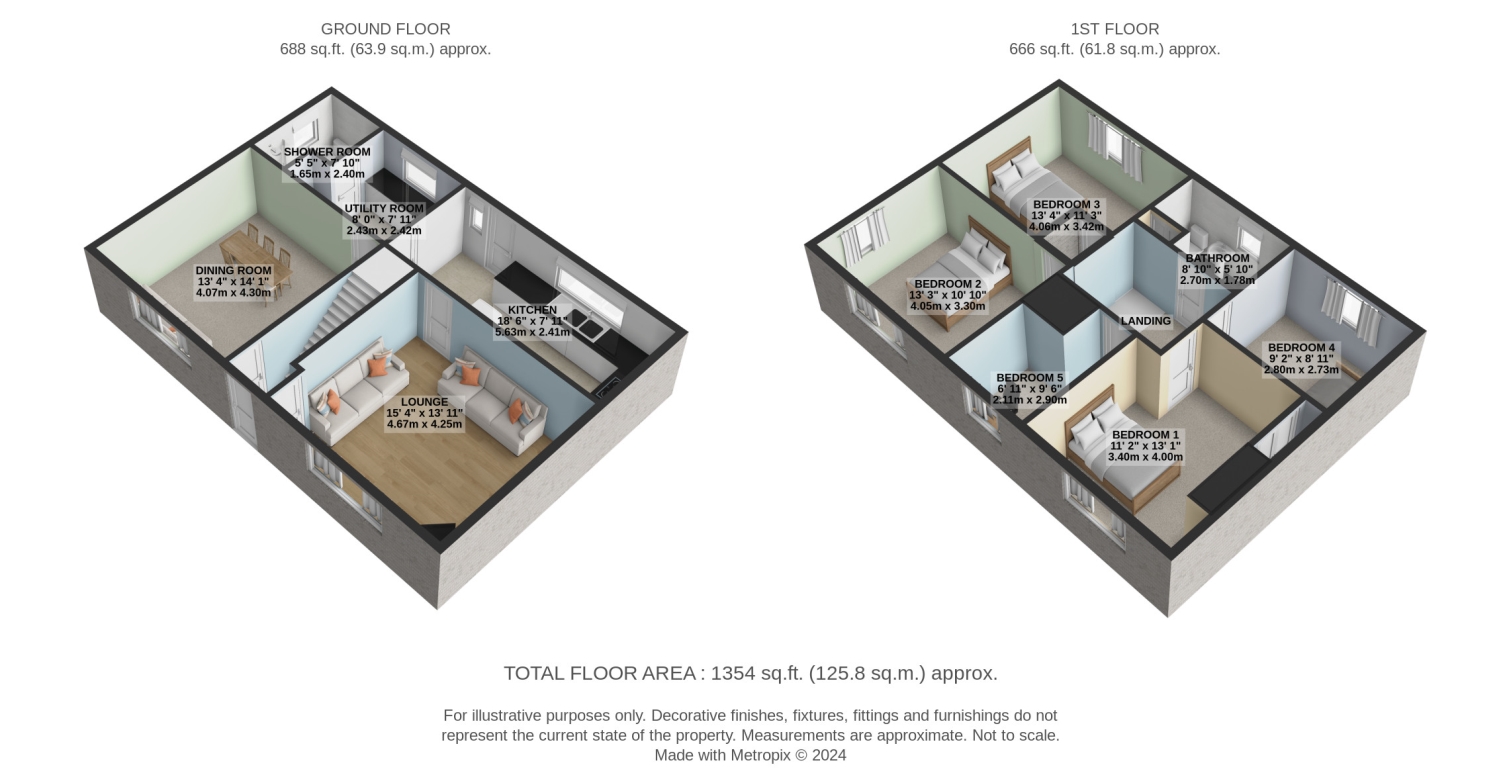End terrace house for sale in Castle Avenue, Newsome, Huddersfield HD4
Just added* Calls to this number will be recorded for quality, compliance and training purposes.
Property features
- Call us 24/7 to book your viewing
- Would suit a variety of buyers
- Extended end terrace
- Requires some upgrading
- 2 reception rooms
- Kitchen diner with separate utility room
- 3 large double bedrooms, 2 singles
- Sunny low maintenance enclosed garden
- Driveway for several cars
- Easy access to Huddersfield and commuter routes
Property description
An extended family home in a popular residential area offering very spacious living and bedroom accommodation for the whole family. Sunny enclosed garden. Driveway parking for several vehicles. Requires some upgrading. Would suit a variety of buyers.
This unassuming end terrace has been extended to create an exceptionally spacious family home with 2 reception rooms, 5 bedrooms and 2 bathrooms. It does require a degree of upgrading; however, it offers the opportunity for its new owners to put their own stamp on it and add value.
Downstairs, there is a large lounge plus a second reception room which could be a dining room or family room or indeed both. At the back there is a well proportioned kitchen / diner which has plenty of cupboard and worktop space. There is also a large utility room off which is a shower room.
Upstairs on the first floor, there are three large double bedrooms and two singles as well as the family bathroom.
Outside, at the front the west facing garden is enclosed, private and low maintenance. At the back, a wide driveway offers parking for several vehicles. Please note that the neighbouring property has right off access across the back of this property to their back garden.
The property is located in a popular residential area close to local amenities, to junior and secondary schools as well as to commuter routes into Huddersfield and beyond. For rail commuters, it's a comfortable 10-15 walk to Berry Brow railway station where there is an hourly service in each direction between Huddersfield and Sheffield.
Lounge
4.25m x 4.67m - 13'11” x 15'4”
Large room
with log burner set in a recessed fireplace with marble hearth. Built in
drawers and shelving. Large window to the front. Exposed wood floor. Exposed
timber beams. Ceiling light.
Dining Room
4.3m x 4.07m - 14'1” x 13'4”
Carpeted. Large
window to the front. Ceiling light.
Kitchen Diner
2.41m x 5.63m - 7'11” x 18'6”
Good range
of white gloss base units and wall units plus drawers. Dark worktop. Stainless
steel 1 and half bowl sink and drainer. Halogen hob with concealed extractor. Double
ovens / grill. Tiled splash backs. Space for free standing fridge / freezer. Plumbed
for dishwasher or washing machine. Dining area has space for dining table.
Vinyl floor. Ceiling spots. Exposed timber beam.
Utility Room
2.42m x 2.43m - 7'11” x 7'12”
Worktop.
Wall cupboards. Plumbed for washing machine. Boiler. Window to the back. Exposed
wood floor. Ceiling light. Door to the Shower Room.
Shower Room
2.4m x 1.65m - 7'10” x 5'5”
Shower cubicle
with hand held attachment. WC. Pedestal basin. Corner mirrored cabinet. Part
tiled walls. Vinyl flooring. Ceiling light. Frosted window to the side.
Bedroom 1
4m x 3.4m - 13'1” x 11'2”
Large
double. Wood effect laminate floor. Built in wardrobe. Window to the front. Ceiling
light.
Bedroom 2
3.3m x 4.05m - 10'10” x 13'3”
Large
double. Wood effect laminate floor. Windows to the front and side. Ceiling light.
Bedroom 3
3.42m x 4.06m - 11'3” x 13'4”
Large
double. Wood effect laminate floor. Window to the back. Ceiling light.
Bedroom 4
2.73m x 2.8m - 8'11” x 9'2”
Single. Wood
effect laminate floor. Window to the back. Ceiling light.
Bedroom 5
2.9m x 2.11m - 9'6” x 6'11”
Single currently
used as a nursery. Wood effect laminate floor. Window to the front. Ceiling light.
Bathroom
1.78m x 2.7m - 5'10” x 8'10”
Bath with mixer
taps and hand held shower attachment. Close coupled WC. Pedestal basin. White ladder
heated towel rail. Built in cupboard. Tiled walls. Part carpeted, part vinyl
flooring. Two frosted windows to the back. Ceiling light.
Property info
2D Floor Plan v2 View original

3D Floor Plan v2 View original

For more information about this property, please contact
EweMove Sales & Lettings - Holme Valley, BD19 on +44 1484 973529 * (local rate)
Disclaimer
Property descriptions and related information displayed on this page, with the exclusion of Running Costs data, are marketing materials provided by EweMove Sales & Lettings - Holme Valley, and do not constitute property particulars. Please contact EweMove Sales & Lettings - Holme Valley for full details and further information. The Running Costs data displayed on this page are provided by PrimeLocation to give an indication of potential running costs based on various data sources. PrimeLocation does not warrant or accept any responsibility for the accuracy or completeness of the property descriptions, related information or Running Costs data provided here.



































.png)

