Barn conversion for sale in Alder House, Sikeside, Kirklinton CA6
* Calls to this number will be recorded for quality, compliance and training purposes.
Property features
- Substantial Semi-Detached Barn Conversion within a Picturesque Rural Location
- Excellent Smallholding & Equestrian Potential
- Beautifully Presented Accommodation with Retained Features of the Existing Building
- Living Room, Sunroom & Kitchen with Lovely Garden Views
- Four Bedrooms with the Master En-Suite. One Bedroom Ground Floor with Independent Shower Room
- Generous Grounds including Gardens & Paddock (Approx. 2 Acres)
- Two Stables/Stores & Large Polytunnel
- Abundance of Off-Road Parking plus a Detached Double Garage
- Lpg Gas Central Heating & Double Glazing Throughout
- EPC - tbc
Property description
An outstanding opportunity to purchase Alder House, a beautifully and sympathetically converted barn, compete with generous grounds, gardens, paddock and pond, all nestled peacefully within a tranquil rural location. The internal accommodation is beautifully presented and harmoniously blends a comfortable and spacious interior with modern touches and retained features of the existing building. Externally the gardens and grounds are meticulously maintained by the current owners. Having a substantial paddock along with two stables/stores and a polytunnel, there is excellent potential for those looking for smallholding, equestrian or self-sufficiency. A viewing is imperative to appreciate the lifestyle opportunity Alder House can offer.
The accommodation, which has lpg has central heating and double glazing throughout, briefly comprises an entrance porch, hallway/dining room, living room, sunroom, kitchen, inner hall, bedroom four/study and a shower room to the ground floor with a galleried landing, master bedroom with en-suite, two further double bedrooms and family bathroom on the second floor. Externally there are generous grounds including gardens to the front and rear, paddock, pond, detached double garage, two stables/stores and a polytunnel. EPC - tbc and Council Tax Band - E.
The village of Kirklinton is nestled nicely around 1 mile North of Smithfield, within the parish of Kirklinton Middle. Whilst Kirklinton itself offers St. Cuthberts Church, further amenities including the Robinhood Inn, Smithfield Garage, Fir Ends School and the wonderful Skitby House are easily accessible within Smithfield. For a wider array of amenities, including convenience stores, the larger towns of Longtown and Brampton can be accessed within a short drive, along with the Border City of Carlisle which has further connections to the M6 motorway and West Coast mainline. Furthermore, access to Southern Scotland, the Lake District and North Pennines are all within a hour.
Entrance Porch
Double glazed entrance door from the front, double glazed windows to three sides, tiled flooring and an internal door to the hallway.
Hallway
Radiator and a feature arched stone opening to the dining area, with original keystone & bolts.
Dining Area
Stairs to the first floor galleried landing, under-stairs cupboard, built-in cupboard, two radiators, recessed spotlights, internal doors to the living room and kitchen, and a feature stone arched opening to the sunroom with original keystone & bolts.
Living Room
Multi-fuel stove set within a stone fireplace with timber mantle above, feature exposed beams to the ceiling, two radiators, double glazed window to the front aspect and two double glazed windows to the rear aspect, one being a feature full-height window and both with beautiful views over the rear garden.
Sunroom
Double glazed windows to three sides, double glazed French doors to the rear garden, radiator and a feature exposed stone wall.
Kitchen
Fitted kitchen comprising an extensive range of base, wall and drawer units with worksurfaces and tiled splashbacks above. Freestanding 'Rangemaster' cooker, 'Rangemaster' extractor hood, integrated neff microwave, integrated fridge freezer, integrated dishwasher, space and plumbing for a washing machine, one and a half bowl sink with mixer tap, wall-mounted and enclosed lpg gas boiler, tiled flooring, feature exposed beams to the ceiling, radiator, internal door to the inner hall, double glazed window to the front aspect and double glazed French doors to the rear garden patio.
Inner Hall
Internal doors to bedroom four/study and shower room.
Bedroom Four/Study
Double glazed window to the front aspect, radiator and feature exposed beams to the ceiling.
Shower Room
Three piece suite comprising a WC, pedestal wash hand basin and a shower enclosure with electric shower unit. Part-tiled walls, tiled flooring, radiator, feature exposed beams to the ceiling and an obscured double glazed window.
Landing
Stairs up from the ground floor, galleried landing with glass balustrades, feature exposed stonework to two walls, internal doors to three bedrooms and shower room, built-in cupboards, radiator and a double glazed window to the front aspect.
Master Bedroom
Double glazed window to the front aspect, double glazed window to the rear aspect, built-in wardrobes, radiator and an internal door to the en-suite.
Master En-Suite
Three piece suite comprising a WC, pedestal wash hand basin and bath with mains shower over. Part-tiled walls, tiled flooring, radiator, recessed spotlights and a double glazed window to the front aspect.
Bedroom Two
Radiator, double glazed window to the front aspect and a double glazed window to the rear aspect.
Bedroom Three
Radiator, built-in cupboard and a double glazed window to the rear aspect.
Shower Room
Three piece suite comprising a WC, pedestal wash hand basin and shower enclosure benefitting a mains shower. Part-tiled walls, radiator and an obscured double glazed window.
External
Driveway & Front Garden:
Accessing the property from the shared access lane via five-bar timber gate you have a generous driveway allowing off-road parking for multiple vehicles, which provides access to the double garage and further vehicular access towards to the stables/stores and paddocks. A lawned front garden with mature floral borders and trees. Additional to the front elevation is a small paved seating area beside the entrance porch.
Rear Gardens:
Directly behind the property is a beautifully landscaped and maintained garden area. Complete with a large paved seating area, lawned garden with views over the pond towards the paddocks and mature borders and trees throughout.
Paddock/Land:
Approximately 2acres and broken into two areas, the first area is generously proportioned and includes a range of young and mature trees with the additional benefit of a large polytunnel. An access gate towards the second area, which is also generously proportioned, enclosed and includes a copse of trees.
Double Garage
Detached double garage complete with two manual up and over garage doors, pedestrian access door, window, power and lighting.
Stables/Stores
Stable/Store One:
Accessible via stable door with lighting internally. Adjacent to this is a timber potting shed and a timber log-store.
Stable/Store Two:
Accessible via stable door with power and lighting internally.
What3Words
For the location of this property please visit the What3Words App and enter - engineers.river.drawn
Please Note
The property is serviced via septic tank, which is shared with the neighbouring property. The access lane to Alder House is shared between four properties, which we have been advised all pay £20 per month for the upkeep.
Property info
Floorplans View original
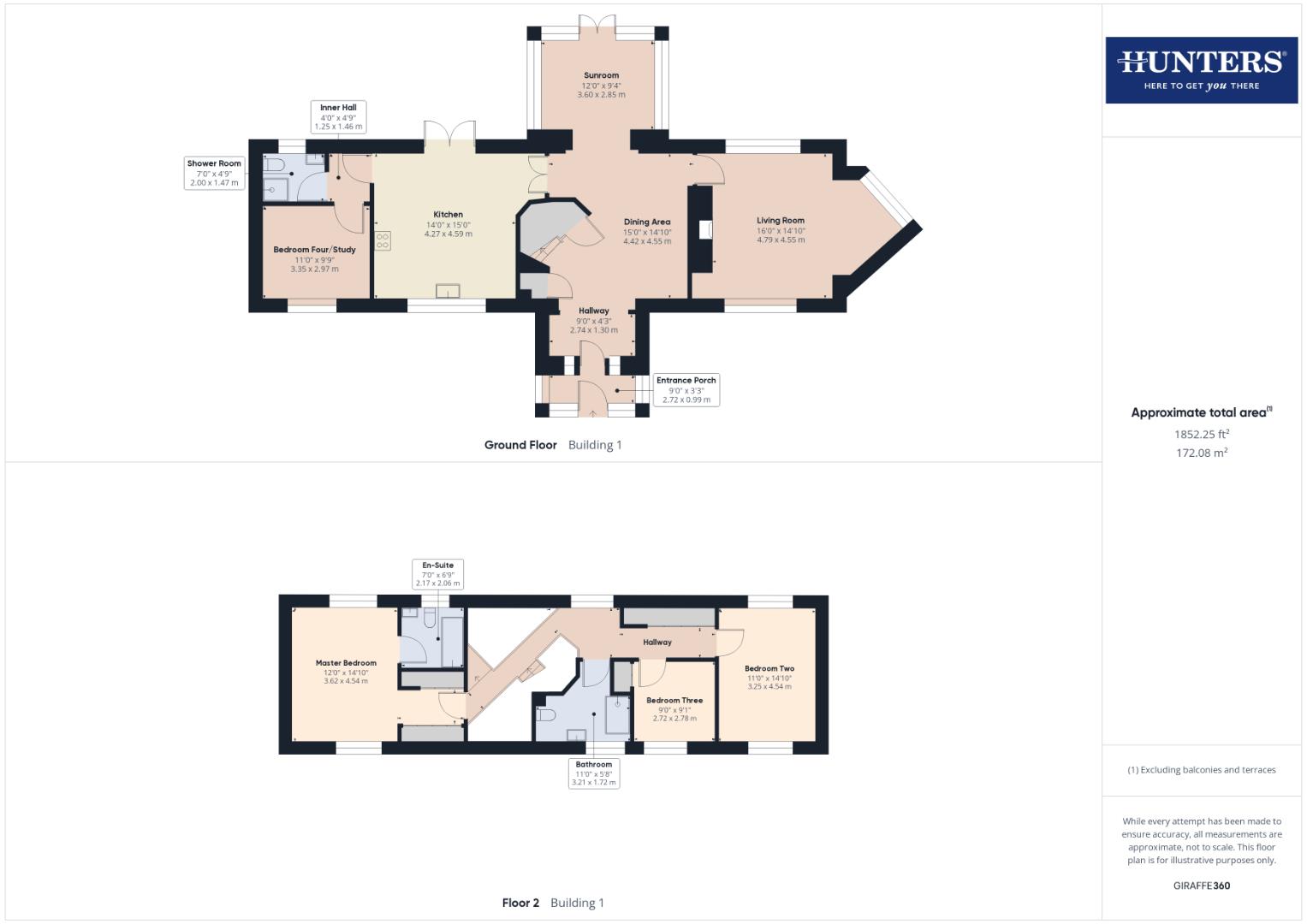
Ground Floor View original
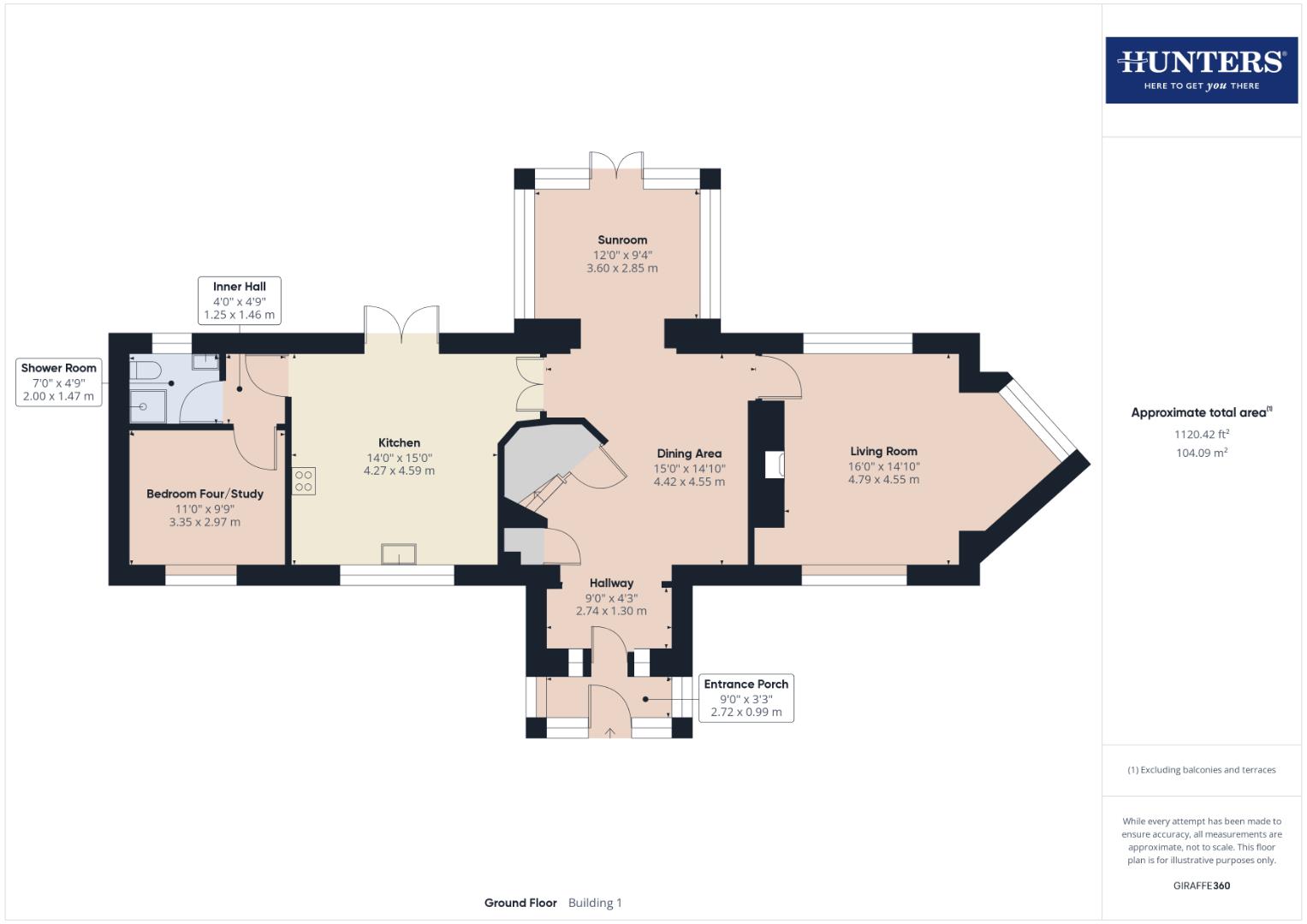
First Floor View original
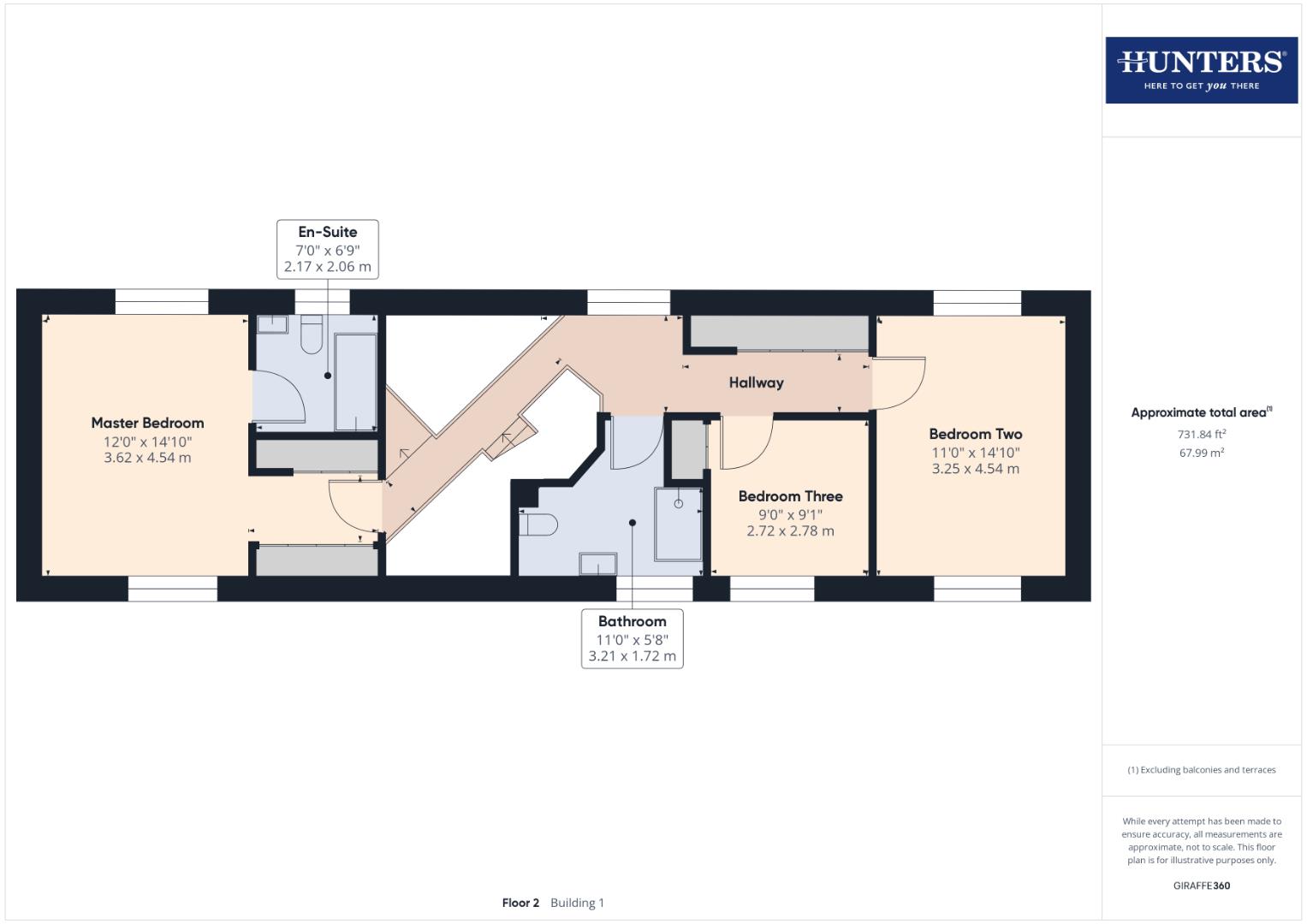
Double Garage View original
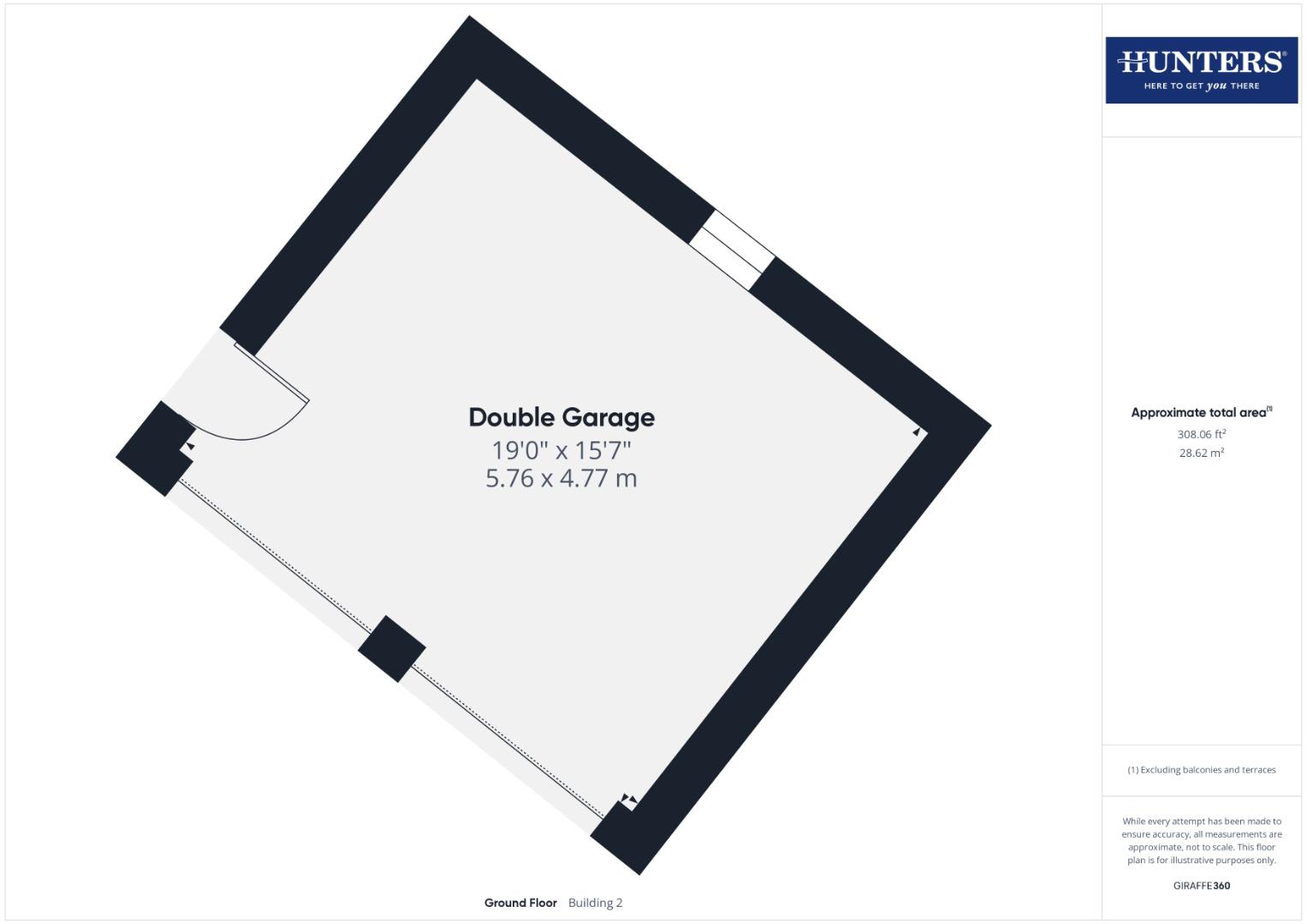
Stables/Stores View original
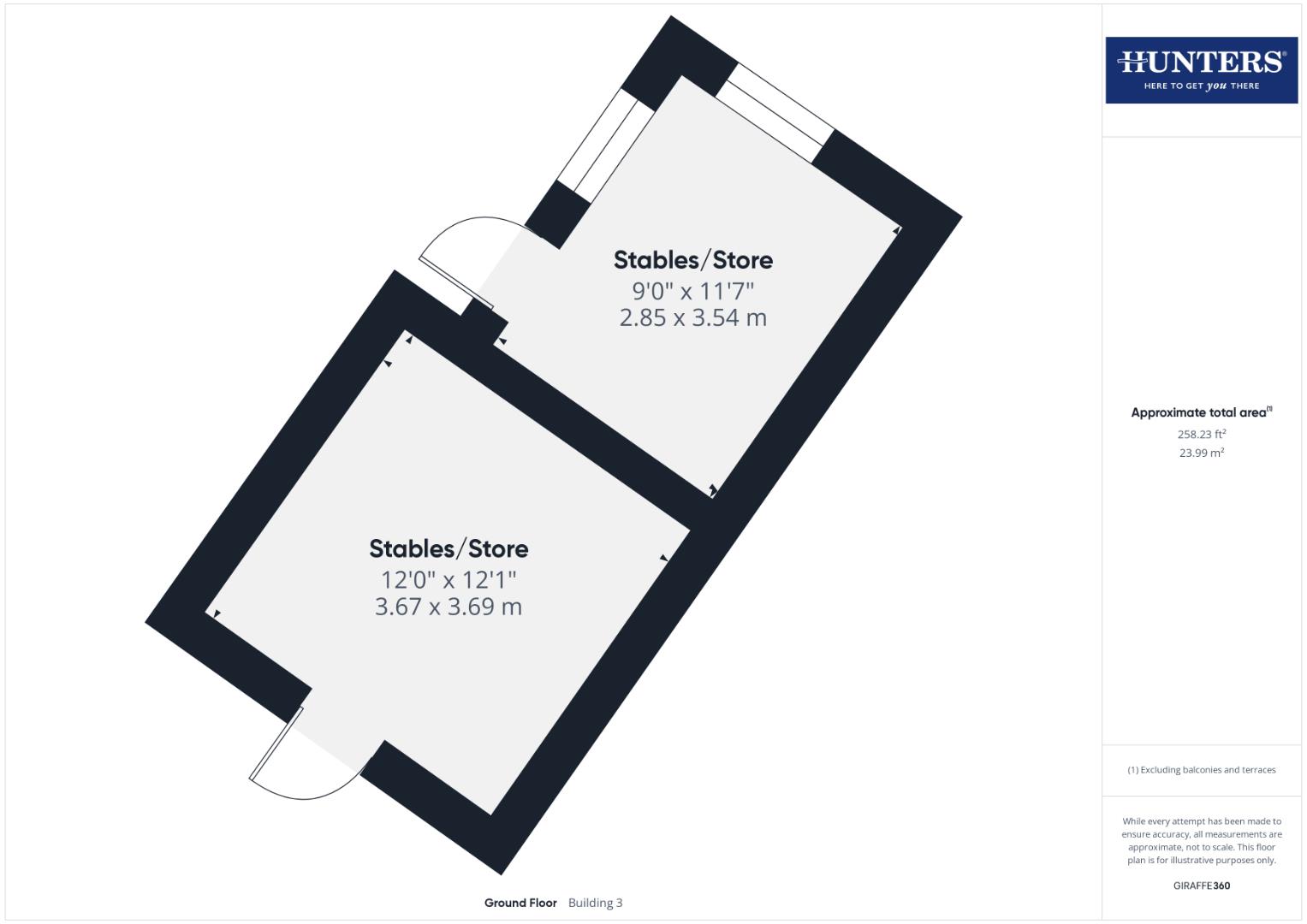
For more information about this property, please contact
Hunters Cumbria and South West Scotland, CA1 on +44 1228 304996 * (local rate)
Disclaimer
Property descriptions and related information displayed on this page, with the exclusion of Running Costs data, are marketing materials provided by Hunters Cumbria and South West Scotland, and do not constitute property particulars. Please contact Hunters Cumbria and South West Scotland for full details and further information. The Running Costs data displayed on this page are provided by PrimeLocation to give an indication of potential running costs based on various data sources. PrimeLocation does not warrant or accept any responsibility for the accuracy or completeness of the property descriptions, related information or Running Costs data provided here.






















































.png)
