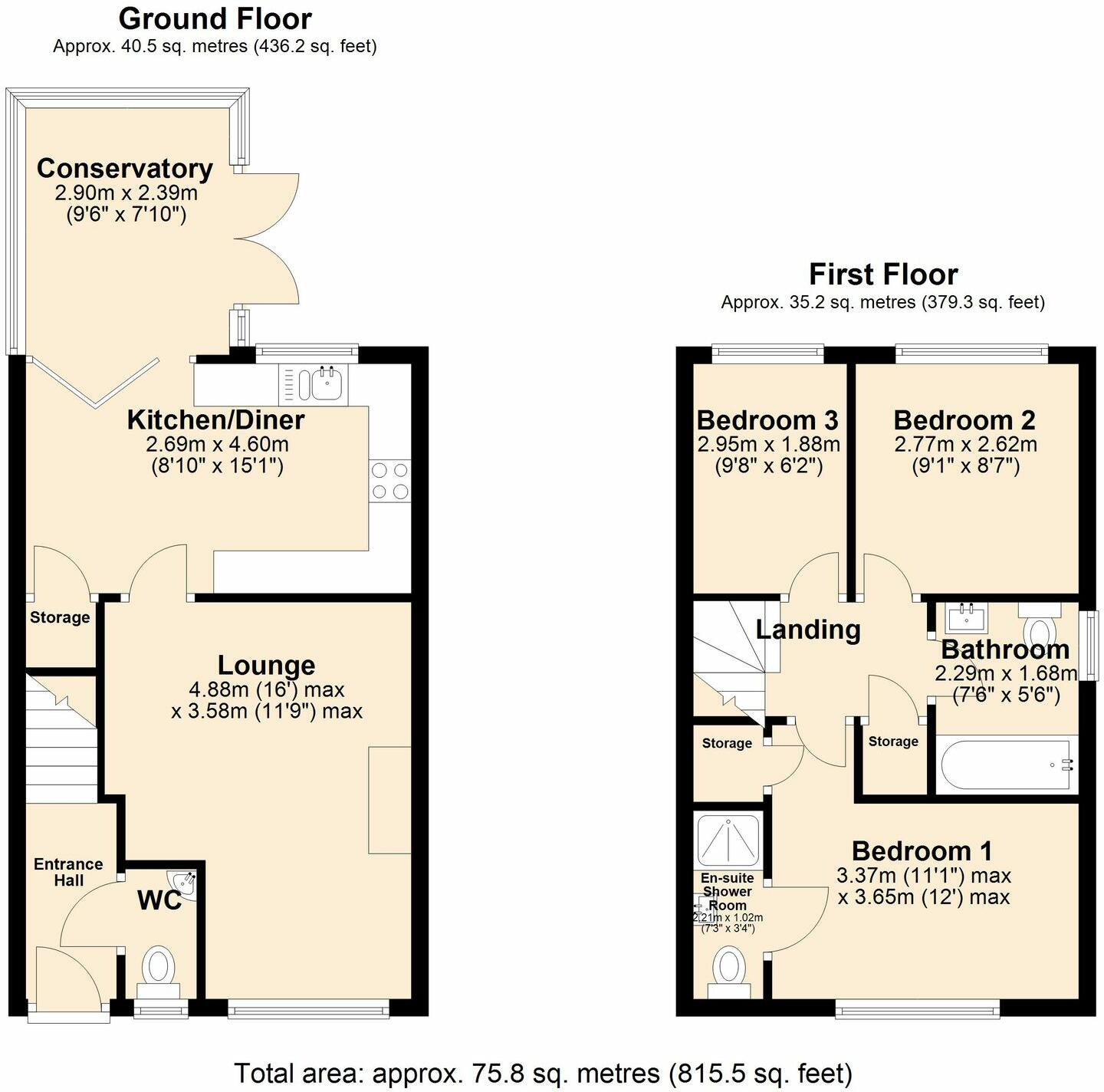Semi-detached house for sale in Winward Close, Lower Darwen, Darwen, Lancashire BB3
Just added* Calls to this number will be recorded for quality, compliance and training purposes.
Property features
- 3 Bedroom Modern Semi Detached
- Lounge/Dining Kitchen
- Conservatory
- Downstairs W.C and En-Suite
- Modern Decor and Flooring
- Brcik Paved Driveway for multiple Vehicles
- Ideal for quick access to junction 3 of the M65
- Central to Blackburn and Darwen
- Council Tax Band C
Property description
A delightful three bedroom modern semi-detached ready to move into and located in an extremely convenient position to access the M65 Motorway at junction 4 on the Oakenhurst Farm Estate. The accommodation comprises of an entrance hallway, lounge, dining kitchen, downstairs W.C, conservatory, three bedrooms, en-suite and family bathroom. The property further offers a driveway for multiple vehicles, enclosed flat rear paved and lawned garden. The decor and floor coverings are modern throughout making it ready to move into, ideal for any small family or first time buyer. The property is located on a very popular small estate close to Brewsters at Lower Darwen making it extremely handy for quick access to nearby towns of Preston and Burnley and the rest of the motorway network of via the M65 .
Hallway
Entrance Front door, coving, wood flooring, stairs to the first floor and doors leading to reception room one and to the downstairs WC.
Downstairs W.C (1.57m x 0.81m)
UPVC double glazed window to the front, radiator, two piece suite comprises: Wall mounted wash basin with traditional taps, low basin WC and wood effect flooring, ceiling light.
Lounge (5.05m x 3.58m)
Lounge . UPVC double glazed window to the front, radiator, coving to the ceiling, ceiling light, two wall light points, eye level television point inset into chimney breast with media sound bar niche and built in living flame modern glass fire, door leading to the kitchen.
Dining Kitchen (4.65m x 2.67m)
Kitchen Dining Room. A range of grey wall and base units with solid wood butchers block work surfaces, tiled splash-back, electric oven with a four ring hob, extractor fan, stainless steel one and half sink, drainer, integrated tall fridge freezer, space for a washing machine, space for a tumble dryer, tiled flooring, doors leading to the under-stairs storage and to the conservatory, uPVC double glazed window, radiator, space for dining table.
Conservatory (2.95m x 2.74m)
UPVC double glazed surrounding windows, sloped UPVC double glazed roof, radiator, television point, extractor fan, wood effect flooring and UPVC double glazed French doors leading to the rear, radiator.
Landing
Doors leading to the bathroom and to three bedrooms, carpeted, ceiling light; loft access.
Bedroom One (3.48m x 3.38m)
UPVC double glazed window, radiator, television point, storage cupboard and a door leading to the en-suite, ceiling light, carpeted, fitted bedside tables and overbed bridge cupboards.
En Suite (2.18m x 1.04m)
Three piece suite comprises: Low basin WC, pedestal wash basin, direct feed corner shower enclosure, fully-tiled elevations, extractor fan, contemporary central heating radiator and vinyl effect flooring.
Bedroom Two (2.8m x 2.64m)
UPVC double glazed window, radiator, carpeted, ceiling light.
Bedroom Three (3.1m x 1.88m)
UPVC double glazed window, radiator, ceiling light, carpeted.
Bathroom (2.29m x 1.68m)
UPVC double glazed window, heated towel rail, three piece suite comprises: Duel flush WC, pedestal wash basin with waterfall taps, a panelled bath with waterfall taps and a rinse head, extractor fan, fully-tiled elevations and vinyl effect flooring.
Outside
Brick paved driveway to the front and side providing off-road parking for numerous vehicles leading to fenced rear garden.
Rear - An enclosed garden made up of a Indian Stone paved patio, artifical lawn, wooden shed, fenced perimeter.
For more information about this property, please contact
Entwistle Green - Blackburn Sales, BB1 on +44 1254 953899 * (local rate)
Disclaimer
Property descriptions and related information displayed on this page, with the exclusion of Running Costs data, are marketing materials provided by Entwistle Green - Blackburn Sales, and do not constitute property particulars. Please contact Entwistle Green - Blackburn Sales for full details and further information. The Running Costs data displayed on this page are provided by PrimeLocation to give an indication of potential running costs based on various data sources. PrimeLocation does not warrant or accept any responsibility for the accuracy or completeness of the property descriptions, related information or Running Costs data provided here.




























.png)
