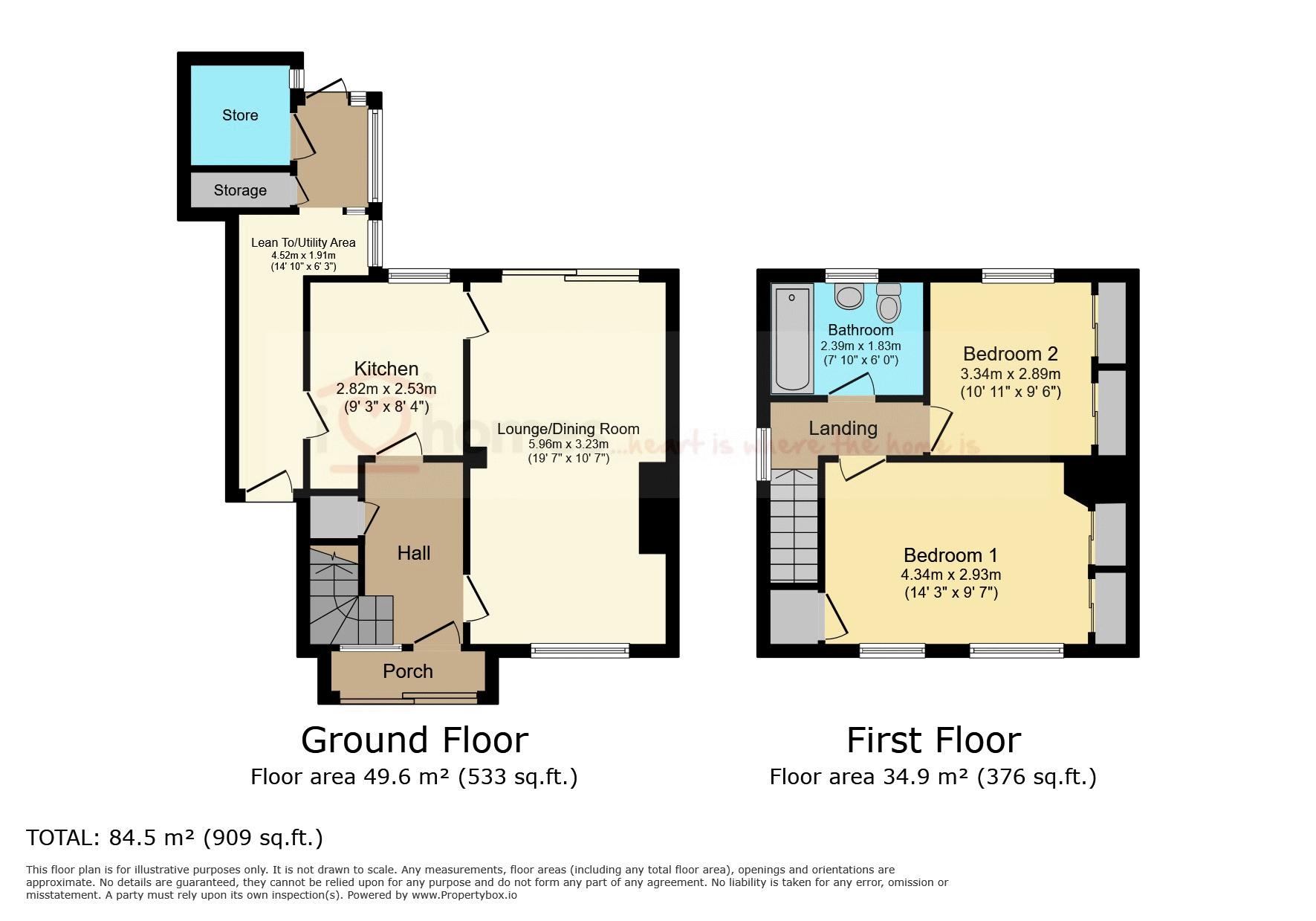Semi-detached house for sale in Clockmill Road, Pelsall, Walsall WS3
Just added* Calls to this number will be recorded for quality, compliance and training purposes.
Property features
- Semi-detached house in pelsall for sale
- Close to schools, transport and village centre
- Driveway for off street parking for several vehicles
- 2 double bedrooms
- Good sized rear garden and patio
- Fitted kitchen
- Lounge/diner
- Gas central heating/double glazing
- Lean-to/utility with storage
- Bathroom and separate shower
Property description
ILove homes® are offering For Sale this well maintained Two Bedroom Semi-Detached Property, located in Pelsall, close to local amenities, Pelsall Village and good reputable schools for all ages. The property briefly comprises; entrance porch, entrance hallway, though lounge / dining room, fitted kitchen, utility room/lean-to, two bedrooms, a family Bathroom, paved off road parking to front elevation, and a rear garden with patio area. The property also benefits from UPVC double glazing and gas central heating. Internal viewing is highly recommended.
Approach
The property is approached via a paved driveway to front elevation, with a front door into;
Entrance Porch
With a further door into;
Entrance Hallway
With glazed frosted window to front elevation, tiled flooring, useful under stairs storage, stairs to first floor, a ceiling light point and doors off to;
Lounge/Dining Area 3.02m (9' 11") x 3.22m (10' 7")
With a Double glazed sliding patio door to garden, a single panel radiator, 2 ceiling light points, UPVC double glazed bay window to front elevation and traditional feature fire and surround
Fitted Kitchen 2.84m (9' 4") x 2.54m (8' 4")
With a range of: Wall mounted cupboards and base units, with a roll top work surface over, incorporating a circular stainless steel sink with drainer, with mixer taps, inset electric cooker, gas hob with extractor unit over, ceramic tiled floor, part tiling to walls, with a UPVC double glazed window to rear elevation, a ceiling light point and a further door to utility area/lean-to:
Utility/Lean-To:
With doors leading to front driveway and rear garden, ceiling light point, plumbing for washing machine and two storage units.
First Floor Landing
With a UPVC window to side elevation, a ceiling light point, and doors off to;
Bedroom 1 4.89m (16' 0") x 2.92m (9' 7")
With two UPVC double glazed windows to front elevation, built in wardrobes, a single panel radiator, and a ceiling light point.
Bedroom 2 3.60m (11' 10") x 2.84m (9' 4")
With UPVC double glazed window to rear elevation, a single panel radiator, built in wardrobes and a ceiling light point.
Bath and Shower Room
With pannelled bath, fully tiled shower cubicle, with a glass shower screen and a wall mounted electric shower, a wash hand basin and low level flush, W.C. Tiled flooring, a laddered towel rail, a frosted UPVC double glazed window to rear elevation and a ceiling light point.
Rear Patio
With a patio area for al fresco entertainment, leading onto;
Rear Garden
Mainly laid to lawn with borders with mature shrubs and enclosed within a fenced perimeter.
Viewings
Please contact iLove homes. Viewings are strictly by appointment only
Tenure
We are advised by the seller that the property is freehold. We have not sought to verify the legal title of the property, we would urge buyers to obtain verification from their solicitor
Measurements
All measurements are approximate and are supplied for guidance only, as such they must not be considered to be entirely accurate
Money Laundering Regulations
Prospective purchasers will be asked to produce photographic identification and proof of residency once a deal has been agreed in principle.
Property info
For more information about this property, please contact
iLove homes ®, WS2 on +44 1922 345905 * (local rate)
Disclaimer
Property descriptions and related information displayed on this page, with the exclusion of Running Costs data, are marketing materials provided by iLove homes ®, and do not constitute property particulars. Please contact iLove homes ® for full details and further information. The Running Costs data displayed on this page are provided by PrimeLocation to give an indication of potential running costs based on various data sources. PrimeLocation does not warrant or accept any responsibility for the accuracy or completeness of the property descriptions, related information or Running Costs data provided here.




















.png)
