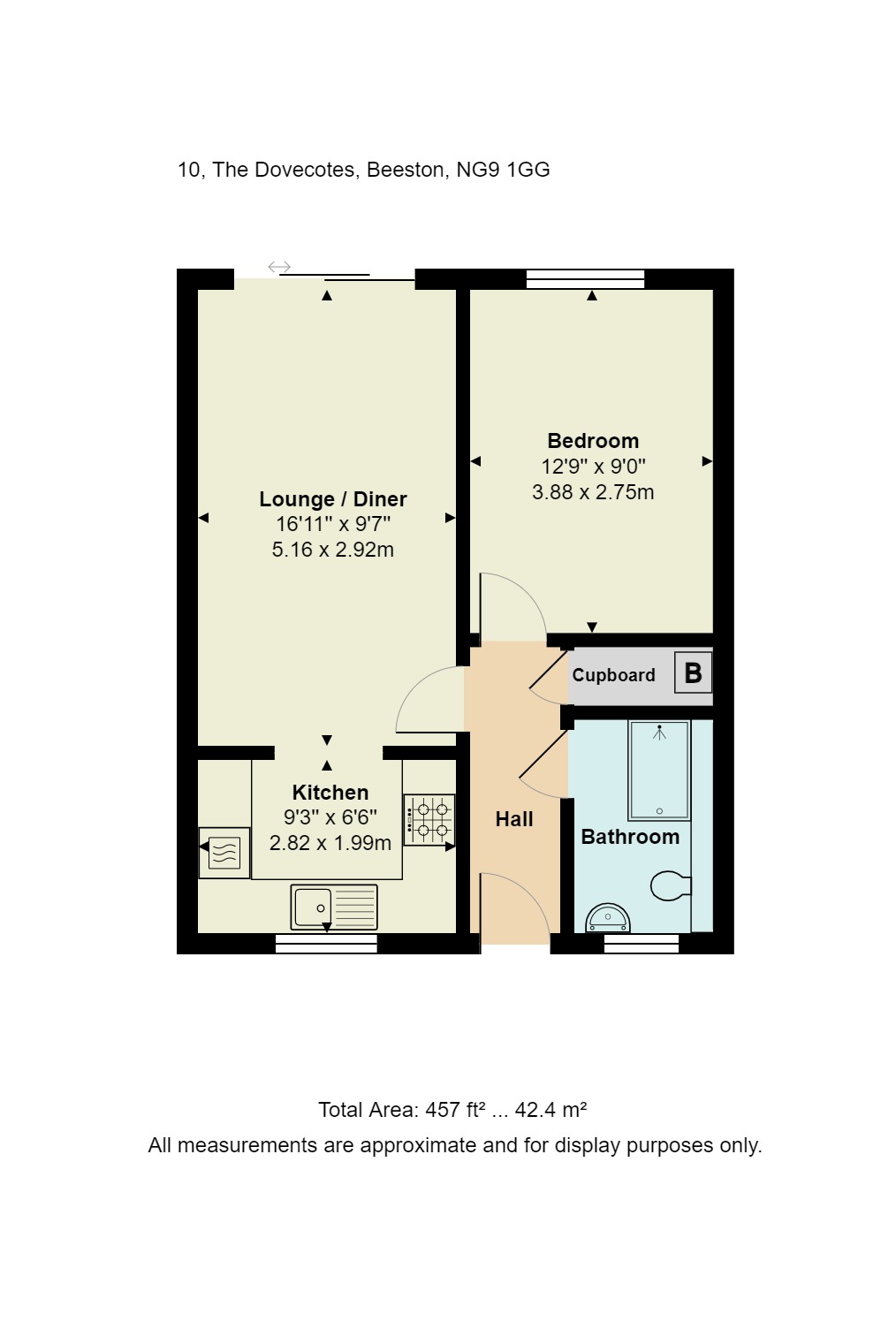Terraced bungalow for sale in The Dovecotes, Beeston NG9
* Calls to this number will be recorded for quality, compliance and training purposes.
Property features
- Mid Terraced Bungalow
- Close To Beeston Centre
- Double Bedroom
- Garage within Bloc
- Over 55's Complex
- Enclosed Rear Garden
- Freehold
- Spacious Lounge
Property description
Presenting a retirement bungalow for sale, nestled in the tranquil location of The Dovecotes, a quiet and serene community designed for owners over the age of 55. This property is in immaculate condition, reflecting a well-maintained home ready to welcome its new owner. The home features a single, capacious lounge/diner that provides direct access to a private rear garden, perfect for enjoying a quiet afternoon or hosting intimate gatherings. The reception room is suitable for relaxation and entertainment, offering a comfortable area to unwind. The property boasts a spacious double bedroom, complete with built-in wardrobes, providing plentiful storage space without compromising the room's aesthetics. The room's sizeable windows allow for abundant natural light, creating a warm, inviting ambiance. A modern kitchen, equipped with state-of-the-art appliances, offers a sleek and functional space for preparing meals. The kitchen's layout is perfect for those who enjoy cooking, providing a perfect blend of style and practicality. The home comes with a modern shower room, exuding a fresh and modern appeal. Adding to its charm, the house includes a garage within a bloc, an extra amenity that offers secure parking or additional storage. The location is a key feature, with public transport links and local amenities close by. For nature lovers, nearby parks offer a pleasant escape into green spaces. This immaculate property is an ideal home for those over 55, promising a quiet, comfortable, and convenient lifestyle.
Kitchen (2.82m x 1.98m)
Double glazed window to the front aspect, range of wall and base units with work surface over, inset stainless steel sink with swan neck mixer tap, integrated electric oven with gas hob over, integrated microwave, integrated fridge/freezer, space and plumbing for washing machine, recessed ceiling lights and opening leading into the lounge/diner.
Lounge (5.16m x 2.92m)
Double glazed patio doors leading out to the rear enclosed garden, T.V point and radiator.
Hallway
Double glazed front entrance door, radiator, loft access hatch, storage cupboard housing wall mounted boiler.
Bedroom 1 (3.89m x 2.74m)
Double glazed window to the rear aspect, radiator and a range of fitted wardrobes.
Bathroom (2.41m x 1.50m)
Obscure double glazed window to the front aspect, low-level dual flush W.C, a wall-mounted wash hand basin, shower enclosure with a wall-mounted shower fixture, heated towel rail, partially tiled walls, tiled flooring and recessed ceiling lights.
Rear Garden
Mainly laid to lawn, range of mature plants and shrubs, paved patio and gravel area and enclosed timber fencing.
Garage
The garage is located at the front of the development within a bloc and is a single garage with an up and over door. There is light and power
Communal Areas
Communal walkways
Service Charge
The current service charge is £132.00 per quarter from 30th September 2024.
Specific roles of the Management Company are as follows:
1. To provide and maintain an alarm system, in good working order, in each property.
2. To provide (Via Rushcliffe Borough Council and BT) a 24 hour alarm call response.
3. To provide and maintain lighting in all communal walkways, including entrance.
4. To maintain up to date insurance to cover public and product damage arising in communal areas.
5. To maintain and repair as necessary all communal pathways and corridors.
6. To maintain the entrance area, and to treat annually for the removal of weeds.
7. To maintain and decorate every 3 to 5 years the original exterior doors and windows of all properties, including soffits and fascia boards, garage doors and railings, in keeping with the approved colour scheme of the residents, and in accordance with the terms of the deeds.
8. Maintenance and repair of perimeter fencing (not including privacy fences) Residents to remove any obstruction from fence to enable annual maintenance work to be carried out. Where fence is not accessible, maintenance work will not be carried out and resident will become responsible for any future repair work.
9. To provide basic maintenance of communal garden areas under contract agreed with gardener.
10. To ensure regular hygienic cleaning of all communal waste bins.
11. Provide salt/grit for use by residents during winter months, when required.
12. To calculate, invoice and collect quarterly service charge.
13. To produce annual accounts for submission to Companies House.
14 To fulfil all legal requirements of Companies House, to file annual return and to maintain up to date company records.
Council Tax Band A
Local Authority: Broxtowe Borough Council
For details of current Council Tax charges, visit
Property info
For more information about this property, please contact
CP Walker, NG9 on +44 115 774 8852 * (local rate)
Disclaimer
Property descriptions and related information displayed on this page, with the exclusion of Running Costs data, are marketing materials provided by CP Walker, and do not constitute property particulars. Please contact CP Walker for full details and further information. The Running Costs data displayed on this page are provided by PrimeLocation to give an indication of potential running costs based on various data sources. PrimeLocation does not warrant or accept any responsibility for the accuracy or completeness of the property descriptions, related information or Running Costs data provided here.


































.png)
