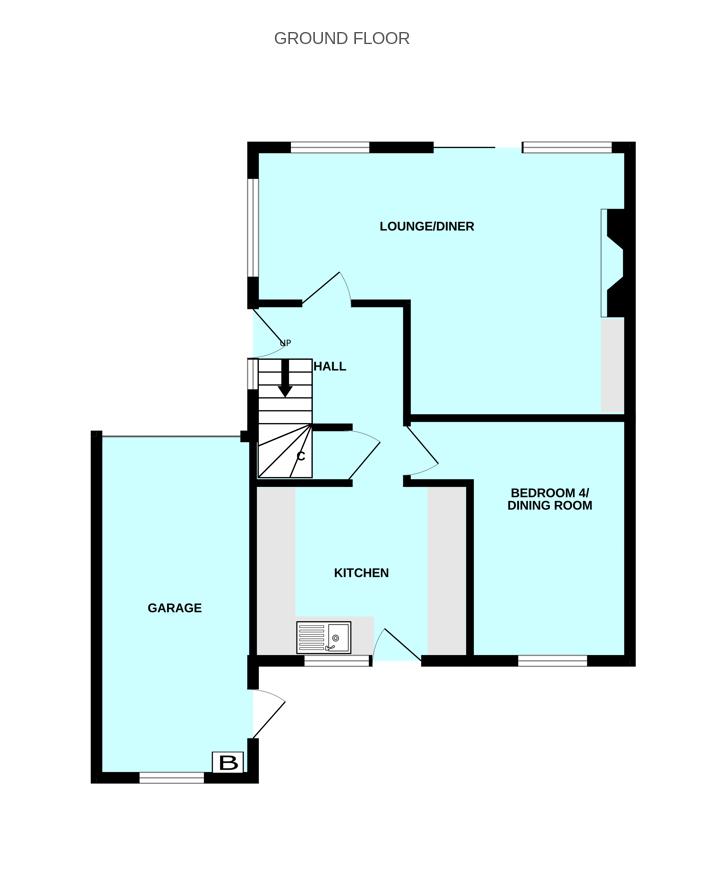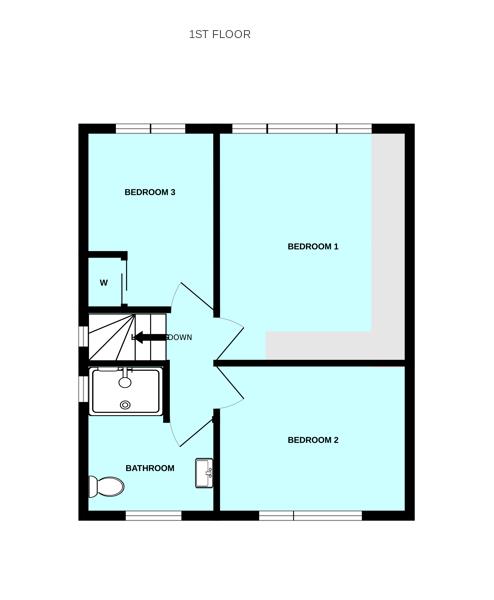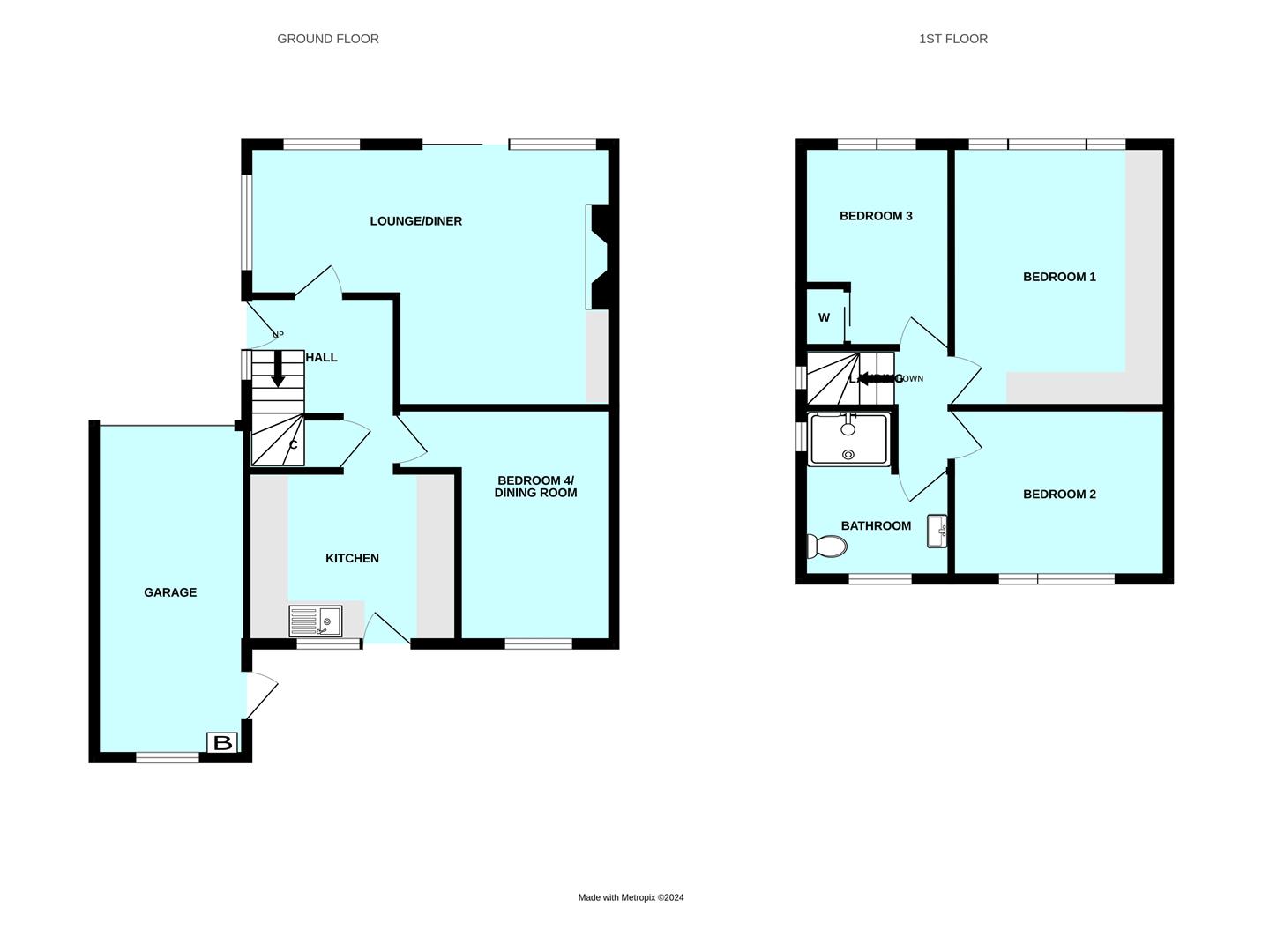Semi-detached house for sale in St. Edward Gardens, Plymouth PL6
Just added* Calls to this number will be recorded for quality, compliance and training purposes.
Property features
- Extended dormer style semi detached house
- Upgraded & improved, substantial rear extension
- Hall, spacious lounge/dining room
- Kitchen, bedroom four/separate dining room
- Three double bedrooms
- Shower room/WC
- Off street parking on private drive
- Garage housing modern boiler
- Good size enclosed mature back garden
- Vacant, No onward chain
Property description
A dormer style semi detached house in the same family ownership for some 40 plus years. Maintained well, upgraded & improved in the past. Having the benefit of pitched rooves undertaken some 12 years ago, a substantial extension at the rear & a larger first floor layout. Nearly new Ideal boiler & the shower room refitted some four years ago. A generously proportioned home providing flexibility of layout & usage. Hall, good size L shape lounge/dining room to the front which could potentially be sub divided, kitchen to the rear and a downstairs fourth bedroom/separate dining room. At first floor level, three good size bedrooms & a well appointed shower room/WC. Front garden & landscaped enclosed rear garden. Long attached garage. No onward chain.
St Edward Gardens, Eggbuckland, Pl6 5Pb
Location
Found in this popular, established, mainly residential area of Eggbuckland which together with nearby Crownhill provide for a good variety of local services and amenities including a choice of schools, various shops, bus services etc.
Accommodation
UPVC part double glazed door with adjoining window into:
Ground Floor
Hall (2.72m x 2.39m including staircase (8'11 x 7'10 inc)
Staircase rises and turns to the first floor. Under stairs cupboard housing electric meter and consumer unit.
Lounge/Dining Room (5.87m x 4.22m max (19'3 x 13'10 max))
'L' shaped. Windows to the side and front and wide double glazed sliding patio style door to the front with far reaching views. Focal feature fireplace with fitted gas fire on polished hearth.
Bedroom Four/Separate Dining Room (3.78m x 2.49m, in part 3.35m max (12'5 x 8'2, in p)
Window to the rear.
Kitchen (3.25m x 2.77m (10'8 x 9'1))
PVC part double glazed door with adjoining window overlooks and opens to the rear garden. Modern style kitchen with a good range of cupboard and drawer storage set in wall and base units. Roll edge work surfaces. Tiled splash backs. Inset stainless steel sink. Space for cooker, extractor over. Spaces suitable for fridge, freezer and space and plumbing suitable for automatic washing machine. The white goods as seen can be left in situ if desired.
First Floor
Landing
Bedroom One (4.04m x 3.35m (13'3 x 11'))
Picture window to the front with far reaching views looking towards the sea in the distance. Built in bedroom furniture with wardrobes, cupboards, drawers etc.
Bedroom Two (3.35m x 2.74m (11' x 9'))
Window overlooking the rear garden.
Bedroom Three (3.05m x 2.44m (10' x 8'))
Window to the front with similar long views to bedroom one. Built in wardrobe.
Shower Room
Obscure glazed window to the rear. Quality white modern suite with vanity wash hand basin with two drawers under and adjacent cupboard and illuminated mirror over. Close coupled WC. Double size shower with aqua panels and Mira Sport electrically heated shower. Chrome ladder radiator.
Externally
A concrete drive provides off street parking and gives access to the garage. Set well back and slightly elevated above the street by a lawned front garden and paved patio. To the rear, a generous size enclosed back garden with paved patio areas next to the property, decked areas, lawned garden and at the end a further paved patio. Enclosed by timber overlap fencing. Outside water tap. Access to the adjoining garage.
Garage (5.33m x 2.41m approx intenral measuremnrts (17'6)
Metal up and over door to the front. Double glazed window to the rear and pedestrian door. Wall mounted ideal gas fired boiler servicing the central heating and domestic hot water.
Agent's Note
Tenure - Freehold.
Plymouth City Council tax - Band C.
Property info
Floorplan-31.Png View original

Floorplan-32.Png View original

Pl65Pb23Stedwardsgardens-High.Jpg View original

For more information about this property, please contact
Julian Marks, PL3 on +44 1752 358781 * (local rate)
Disclaimer
Property descriptions and related information displayed on this page, with the exclusion of Running Costs data, are marketing materials provided by Julian Marks, and do not constitute property particulars. Please contact Julian Marks for full details and further information. The Running Costs data displayed on this page are provided by PrimeLocation to give an indication of potential running costs based on various data sources. PrimeLocation does not warrant or accept any responsibility for the accuracy or completeness of the property descriptions, related information or Running Costs data provided here.

























.jpeg)
