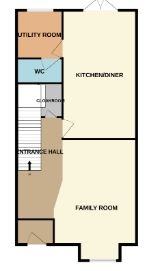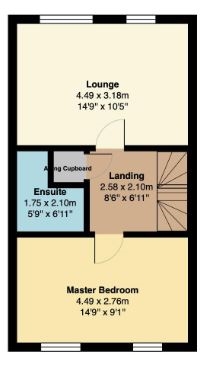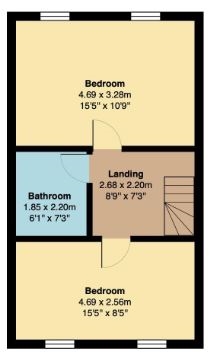Mews house for sale in Hadleigh Green, Lostock, Bolton BL6
* Calls to this number will be recorded for quality, compliance and training purposes.
Property features
- Three Bedroom End Mews Property
- Impressive & Well Presented Throughout
- Two Reception Rooms
- Three Double Bedrooms
- En-Suite To Bedroom 2
- Utility Room
- Downstairs WC
- Detached Garage
- Allocated Parking Spaces For 2/3 Cars
- Walking Distance To Lostock Train Station
Property description
Hallway
Entering through a composite rock door with glass panels, feature tiled flooring and spot lights to the ceiling.
Sitting Room/Second Lounge 15'3" (4.67m) x 10'5" (3.20m)
The second living room located on the ground floor has a box bay window to the front elevation with fitted plantation blinds, modern vertical radiator, laminate flooring, coving and spot lights to the ceiling. There is also an understairs storage cupboard.
Kitchen/Diner 9'4" (2.84m) x 16'5" (5m)
Fitted with a range of wall and base units in cream high gloss with square edged quartz work surface, sink with mixer taps, built in electric oven and gas hob, splash back tiling in red brick effect tiles, stainless steel chimney style extractor fan, black tiled flooring, space to site an american style fridge freezer, integrated dishwasher, space to site tables and chairs, french doors to the rear elevation, spot lights to ceiling and door leading to the utility room.
Utility Room
The utiltiy room has cream high gloss base units, roll top work surface in black, plumbing for a washing machine and tumble dryer, stainless steel sink with mixer taps, rear facing door, tiled flooring and centre ceiling light.
Downstairs WC
Low level Wc, vanity sink unit, black modern radiator, black tiled flooring, partial wall tiles, centre ceiling light.
First Floor
Lounge 15'3" (4.65m) x 10'5" (3.18m)
The spacious lounge has two windows to the front elevation, radiator, Tv point, coving, power points, grey laminate flooring, centre ceiling light and two wall lights.
Bedroom Two 8'9" (2.67m) x 15'4" (4.67m)
With two windows to the rear elevation, radiator, space for fitted wardrobes or bedroom furniture as desired, carpeted flooring, power points, centre ceiling light.
En-Suite
Within the added luxury of an en-suite, there is a shower cubicle, low level Wc, pedestal sink, chrome towel rail, grey vinyl flooring and spot lights to ceiling.
Second Floor
Master Bedroom 15'3" (4.65m) x 10'7" (3.23m)
This spacious bedroom has two windows to the front elevation, two radiators, fitted wardrobes in grey with matching dressing table, power points, grey carpet and centre ceiling light.
Bedroom Three 9'0" (2.74m) x 15'5" (4.7m)
A further double room with windows to the rear elevation, carpeted flooring, coving, power points, centre ceiling light.
Family Bathroom
This recently fitted family bathroom is simply stunning and comprises of a panelled bath with combi shower over, low level Wc, vanity sink unit with storage cupboard, fully tiled walls in white brick effect tile, feature black and white floor tiles, grey towel rail, spot light and UPVC panelling to the ceiling.
Externally
Front
Lawned garden and a selection of plants and trees.
Rear
A lovely landscaped garden with flagged patio and lawned garden. Outside water tap and a gate to the side for access to the garage.
Garage
Detached garage with up and over door.
Parking
There are two allocated parking spaces to the side of the property and a further lawned garden that has the potential for additional parking.
Disclaimer
All Properties
All appliances, apparatus, equipment, fixtures and fittings listed in these details are only 'as seen' and have not been tested by Adore Properties, nor have we sought certification of warranty or service, unless otherwise stated. It is in the buyer's or renter's interests to check the working condition of all appliances. Any floor plans and/or measurements provided are given as a general guide to room layout and design only. They are supplied for guidance only - they are not exact and must not be relied upon for any purpose, and therefore must be considered incorrect. As a potential buyer or future tenant you are advised to recheck the measurements before committing to any expense. All details are offered on the understanding that all negotiations are to be made through this company. Neither these particulars, nor verbal representations, form part of any offer or contract, and their accuracy cannot be guaranteed. Adore Properties has not sought to verify the legal title of the property and any buyer or future tenant must obtain verification from their solicitor or at least be satisfied prior to contract.
Property info
For more information about this property, please contact
Adore Properties, BL5 on +44 1942 919839 * (local rate)
Disclaimer
Property descriptions and related information displayed on this page, with the exclusion of Running Costs data, are marketing materials provided by Adore Properties, and do not constitute property particulars. Please contact Adore Properties for full details and further information. The Running Costs data displayed on this page are provided by PrimeLocation to give an indication of potential running costs based on various data sources. PrimeLocation does not warrant or accept any responsibility for the accuracy or completeness of the property descriptions, related information or Running Costs data provided here.



































.png)
