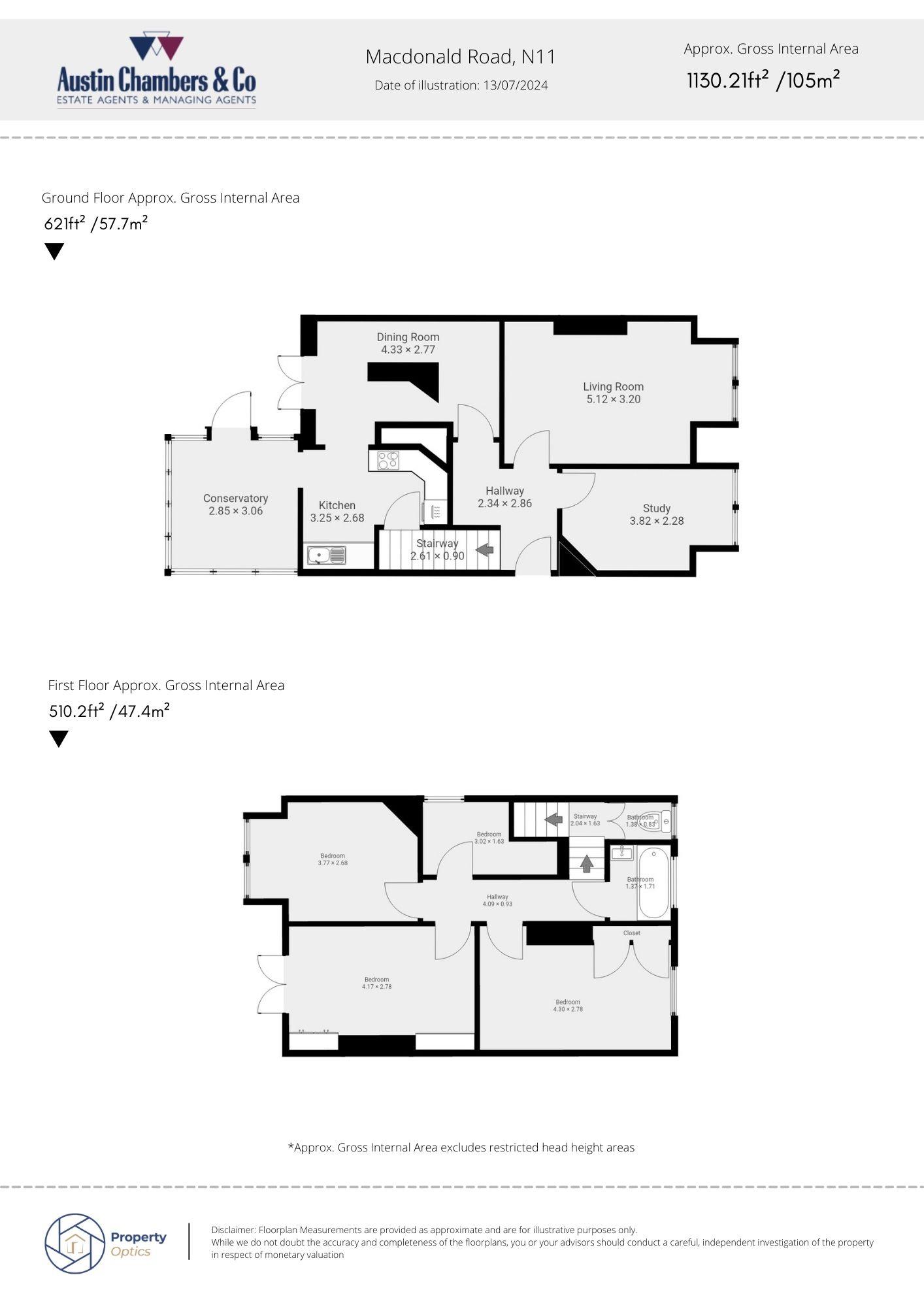Semi-detached house for sale in Macdonald Road, Friern Barnet N11
Just added* Calls to this number will be recorded for quality, compliance and training purposes.
Property features
- Four bedrooms
- Three reception rooms
- Conservatory
- Kitchen
- Bathroom
- Seperate WC
- West facing garden
- Gas central heating
- Part double glazed
Property description
The property is situated in this very popular location off Friern Barnet Road close to local shops and schools, New Southgate main line station is less than half a mile and Arnos Grove underground station is within one mile.
Entrance hall:
Picture rail, cornicing.
Lounge: - 16'7" (5.05m) x 10'8" (3.25m)
Fireplace, picture rail, centre rose, cornicing.
Dining room: - 14'8" (4.47m) x 9'4" (2.84m)
Fireplace recess, picture rail, double glazed door leading to garden.
Study: - 12'7" (3.84m) x 7'5" (2.26m)
Feature fireplace, picture rail, cornicing, centre rose.
Kitchen: - 11'0" (3.35m) x 8'6" (2.59m) Max
Fitted wall and base units, built-in hob and oven, extractor hood, built-in larder, one and half sink unit with mixer taps, tiled splashback, tiled floor, plumbed for washing machine, open plan with conservatory.
Conservatory: - 10'1" (3.07m) x 9'9" (2.97m)
Tiled floor, double glazed door leading to garden.
First floor landing:
Access to boarded loft housing boiler for central heating via pull down ladder.
Bedroom 1: - 14'2" (4.32m) x 9'9" (2.97m)
Built-in cupboard, cornicing, double glazed door leading to balcony.
Bedroom 2: - 14'3" (4.34m) x 9'4" (2.84m) Max
Feature fireplace, 2 built-in cupboards, cornicing.
Bedroom 3: - 12'9" (3.89m) x 8'9" (2.67m)
Feature fireplace.
Bedroom 4: - 9'9" (2.97m) x 5'4" (1.63m)
Built-in cupboard.
Bathroom:
White suite with mixer taps and shower attachment, tiled walls, built-in cupboard.
Seperate WC:
Low level wc.
Garden:
60ft approx. West facing, patio area, laid to lawn, shed, side entrance.
Notice
Please note we have not tested any apparatus, fixtures, fittings, or services. Interested parties must undertake their own investigation into the working order of these items. All measurements are approximate and photographs provided for guidance only.
Property info
For more information about this property, please contact
Austin Chambers & Co, N12 on +44 20 3463 0095 * (local rate)
Disclaimer
Property descriptions and related information displayed on this page, with the exclusion of Running Costs data, are marketing materials provided by Austin Chambers & Co, and do not constitute property particulars. Please contact Austin Chambers & Co for full details and further information. The Running Costs data displayed on this page are provided by PrimeLocation to give an indication of potential running costs based on various data sources. PrimeLocation does not warrant or accept any responsibility for the accuracy or completeness of the property descriptions, related information or Running Costs data provided here.

























.gif)

