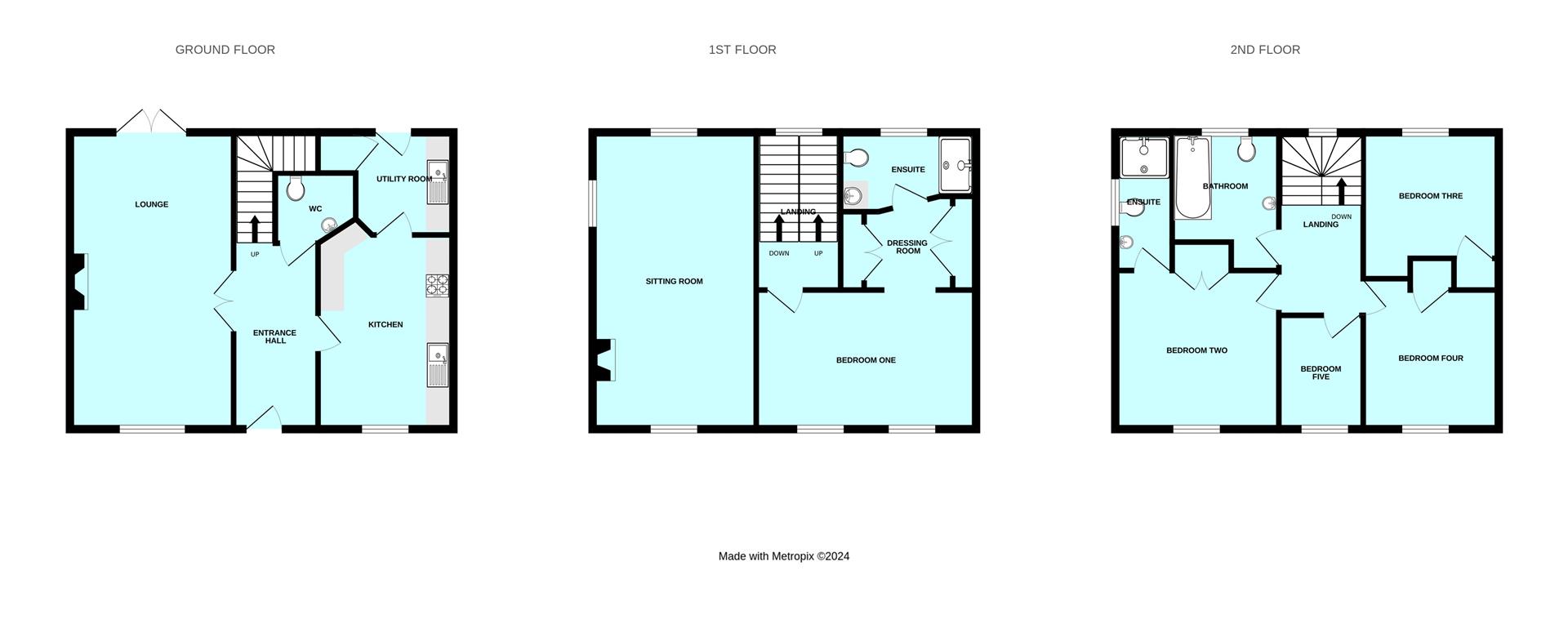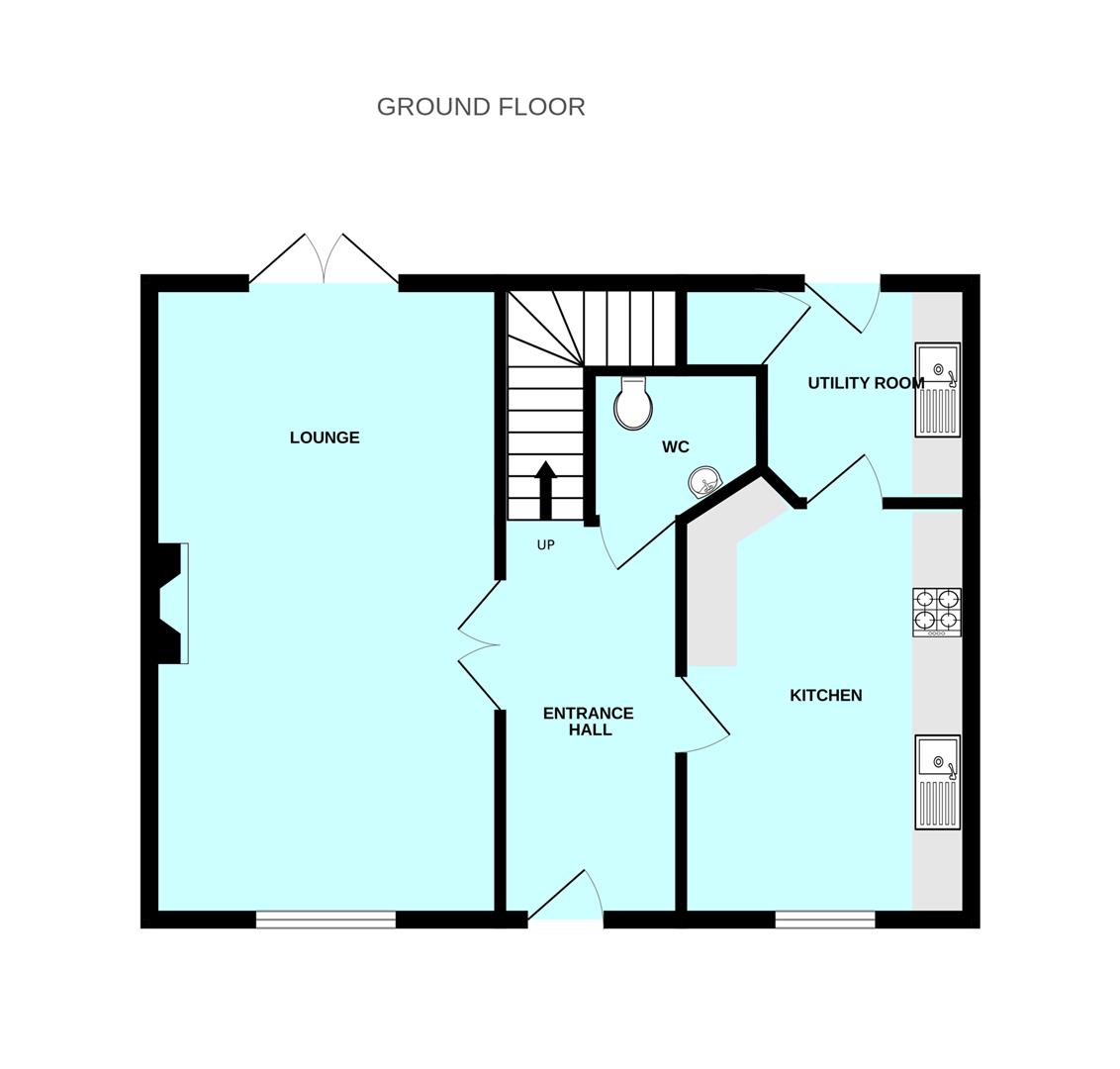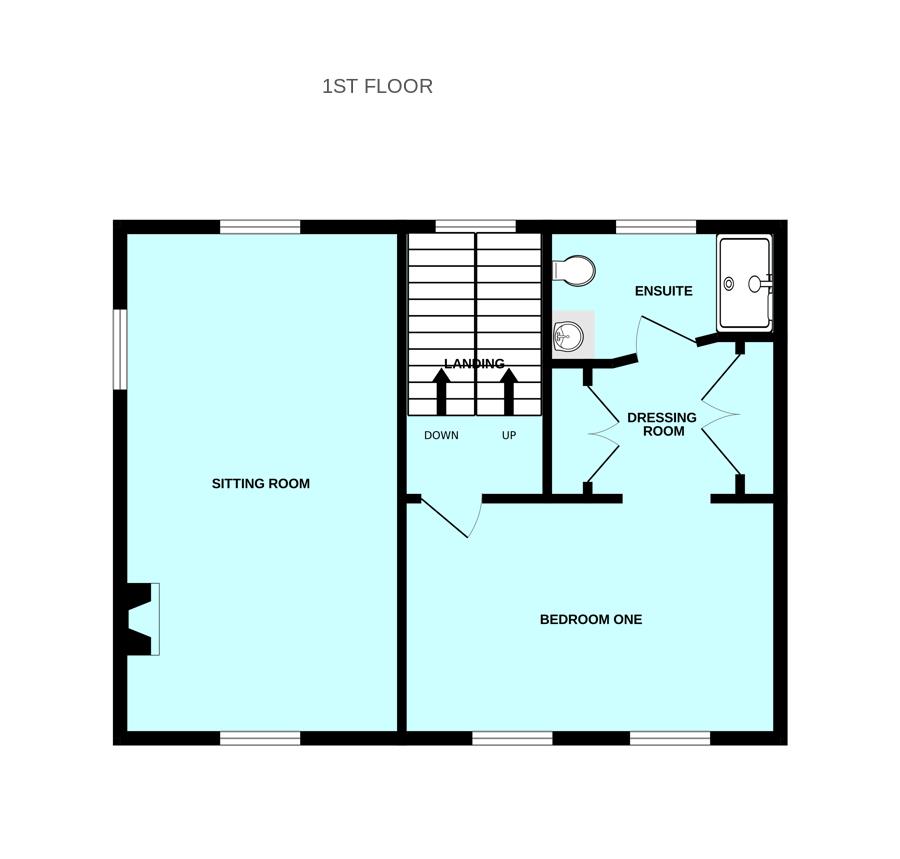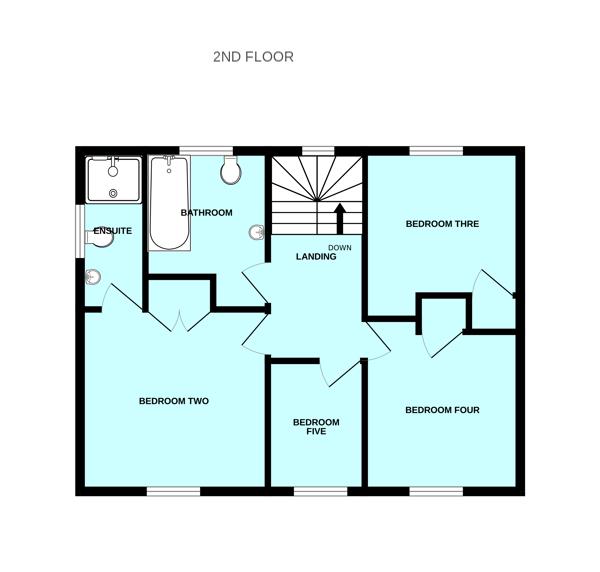Detached house for sale in Badger View, Plymstock, Plymouth PL9
Just added* Calls to this number will be recorded for quality, compliance and training purposes.
Property features
- Detached 3-storey house
- South-facing rear garden with lovely woodland views
- Entrance hall with downstairs cloakroom/wc
- Dual aspect lounge
- Kitchen & separate utility
- First floor sitting room/optional 6th bedroom
- 5 further bedrooms
- Family bathroom & 2 ensuites & master dressing room
- Enclosed driveway & double garage
- Double-glazing & central heating
Property description
Superbly-positioned 3-storey detached house enjoying a south-facing garden with woodland views. Briefly, the accommodation comprises an entrance hall with cloakroom/wc, dual aspect lounge opening onto the garden and a fitted kitchen with a separate utility. On the first floor there is an additional reception room which could be used as a 6th bedroom if required. There are 5 further bedrooms, 2 of which with ensuite facilities, plus the master bedroom has a dressing room. There is also a top floor family bathroom. Enclosed driveway providing off-road parking & access to the double garage. Double-glazing & central heating.
Badger View, Plymstock, Pl9 9Gd
Accommodation
Front door opening into the entrance hall.
Entrance Hall (4.65m x 1.83m (15'3 x 6'))
Hard wood flooring. Staircase ascending to the first floor. Doors providing access to the ground floor accommodation.
Lounge (6.45m x 3.43m (21'2 x 11'3))
Window with fitted blind to the front elevation and French doors with fitted blind to the rear leading to outside.
Kitchen (4.24m x 2.79m (13'11 x 9'2))
Range of base and wall-mounted cabinets with matching fascias and work surfaces. Inset stainless-steel one-&-a-half bowl single drainer sink unit. Built-in double oven. Inset 4-burner gas hob with a stainless-steel splash-back and cooker hood above. Space for free-standing fridge-freezer. Tiled floor. Dual aspect with windows with fitted blinds to the front and side elevations. Doorway opening into the utility room.
Utility Room (2.13m x 2.06m (7' x 6'9))
Matching cabinet and work surface. Additional stainless-steel single drainer sink unit. Space for appliances. Wall-mounted Ideal gas boiler. Cupboard housing the Megaflo hot water cylinder. Tiled floor. Doorway leading to outside.
Downstairs Cloakroom/Wc (1.63m x 1.60m (5'4 x 5'3))
Fitted with a wc and basin with a cabinet beneath. Partly-tiled walls.
First Floor Landing
Providing access to the first floor accommodation. Staircase ascending to the top floor accommodation.
First Floor Sitting Room (6.48m x 3.45m (21'3 x 11'4))
Triple aspect with windows to the front, side and rear elevations. Lovely woodland views. Ornamental fireplace with an electric fire.
Bedroom One (4.78m x 3.02m (15'8 x 9'11))
A generous master bedroom with 2 windows with fitted blinds to the front elevation. Archway opening into the dressing room.
Dressing Room (2.77m width incl wardrobes x 2.11m max depth (9'1)
Fitted wardrobes to either side. Doorway opening into the ensuite shower room.
Ensuite Shower Room (2.77m x 1.63m (9'1 x 5'4))
Comprising a double-sized shower with sliding glass doors, wash hand basin set onto a polished stone plinth with a cabinet beneath and wc. Chrome towel rail/radiator. Partly-tiled walls. Obscured window to the rear elevation.
Top Floor Landing
Providing access to the top floor accommodation. Loft hatch. Window to the rear elevation with woodland views.
Bedroom Two (3.45m x 3.45m (11'4 x 11'4))
Window to the front elevation. Built-in wardrobe. Doorway leading to the ensuite shower room.
Ensuite Shower Room (2.95m x 1.17m (9'8 x 3'10))
Comprising an enclosed shower, pedestal basin and wc. Partly-tiled walls. Obscured window to the side elevation.
Bedroom Three (3.02m max depth x 2.84m (9'11 max depth x 9'4))
Window to the rear elevation with lovely woodland views. Built-in wardrobe.
Bedroom Four (3.45m max depth x 2.84m (11'4 max depth x 9'4))
Window to the front elevation. Built-in wardrobe.
Bedroom Five (2.39m x 1.83m (7'10 x 6'))
Window to the front elevation.
Family Bathroom (2.92m max depth x 2.18m (9'7 max depth x 7'2))
Comprising a double-ended spa-style bath with LED lighting and a mixer tap shower system, wc and pedestal basin. Partly-tiled walls. Obscured window to the rear elevation.
Garage (5.05m x 5.05m (16'7 x 16'7))
2 single garage doors to the front elevation, one is remotely electronically operated. Pitched roof providing over-head storage. Power and lighting.
Outside
To the rear, the garden enjoys a southerly aspect with woodland views. There are patio areas laid to natural stone together with composite decking, areas laid to lawn and bordering shrub and flower beds. There is a rear access gate, pergola and outside lighting. Double hard wood doors open into an enclosed driveway providing off-road parking for 4 vehicles and access to the garage. There is an outside tap and a timber gateway leading into the rear garden.
Council Tax
Plymouth City Council
Council tax band E
Agent's Note
The property is connected to all the mains services: Gas, electricity, water and drainage.
Property info
Pl9 9Gd - 5 Badger View.Jpg View original

Pl9 9Gd - 5 Badger View(Gf).Jpg View original

Pl9 9Gd - 5 Badger View(1F).Jpg View original

Pl9 9Gd - 5 Badger View(2F).Jpg View original

For more information about this property, please contact
Julian Marks, PL9 on +44 1752 876125 * (local rate)
Disclaimer
Property descriptions and related information displayed on this page, with the exclusion of Running Costs data, are marketing materials provided by Julian Marks, and do not constitute property particulars. Please contact Julian Marks for full details and further information. The Running Costs data displayed on this page are provided by PrimeLocation to give an indication of potential running costs based on various data sources. PrimeLocation does not warrant or accept any responsibility for the accuracy or completeness of the property descriptions, related information or Running Costs data provided here.




































.jpeg)
