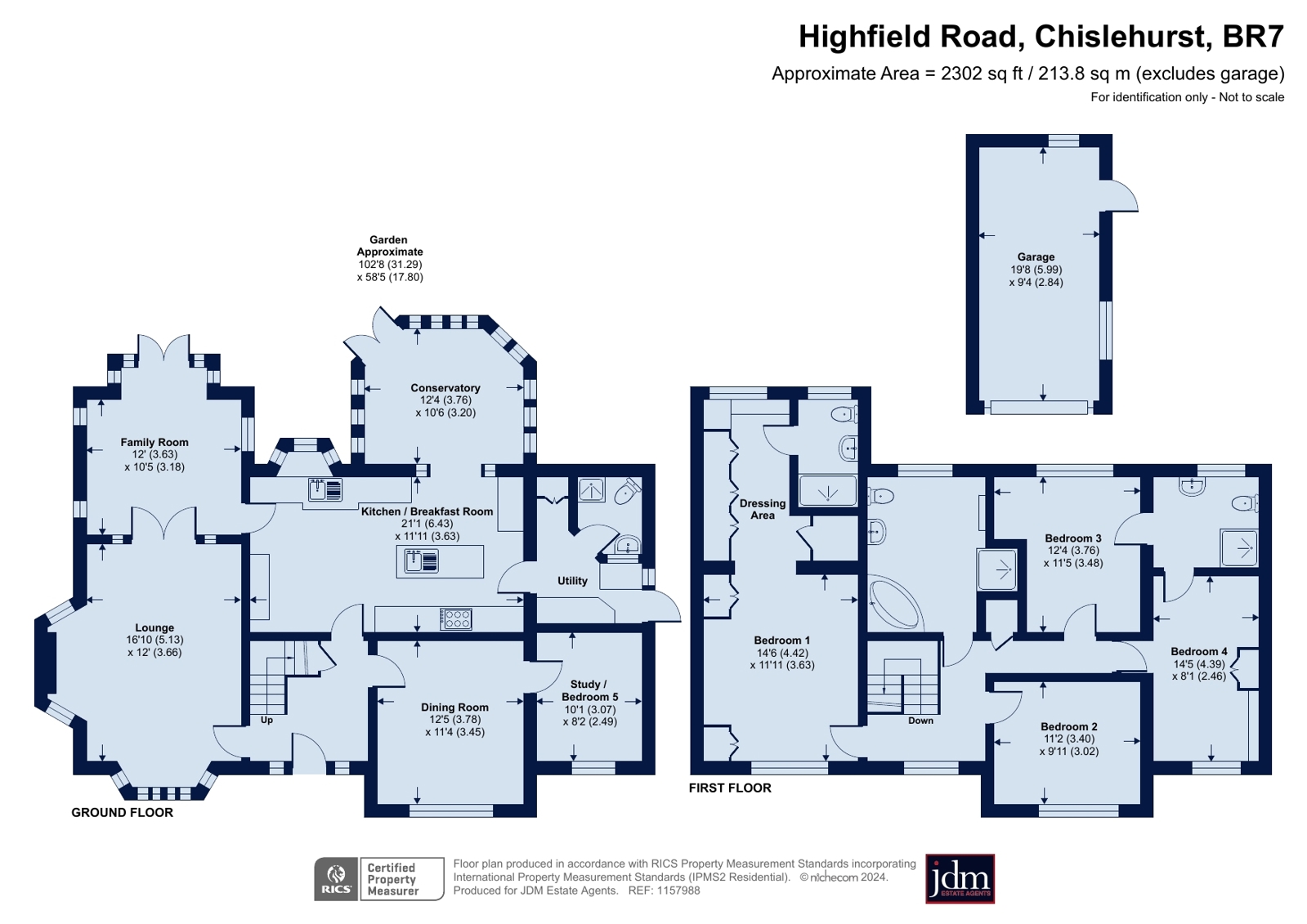Detached house for sale in Highfield Road, Chislehurst, Kent BR7
Just added* Calls to this number will be recorded for quality, compliance and training purposes.
Property features
- Attractive leafy residential area
- Close to National Trust Petts Wood
- 5 bedrooms, 4 bathrooms
- Extensive reception space
- Conservatory
- 102' garden
- Local to Royal Parade, Chislehurst
- Local to Petts Wood shops and station
Property description
Very attractively set behind a grass verge, wrought iron gate and railings, this is a most desirable house. With a 102' garden and offering substantial accommodation including extensive reception space, 5 bedrooms and 4 bathrooms, this family home is well worth viewing.
This desirable road lined with grass verges makes a lovely approach to the house which has a wide frontage, mature borders, a garage and a block paved drive providing parking for several cars.
There is considerable reception space here with connected rooms creating an easy flow for everyday living and making a great entertaining space as well.
A huge 202 sq ft lounge is situated to the front and features a brick surround fireplace, an attractive splay bay window, down lighters and wood flooring. This has double glass panel doors which open to a family room with the wood flooring, downlighters and a large set of doors to the rear garden.
This room opens to an impressive kitchen/breakfast room. Here you will find an extensive range of wall, floor and tall cabinets and quartz work surfaces. A central island with second sink, open shelf unit and a large spice rack is an attractive feature along with a gas range cooker including multiple rings and four ovens. A large utility and shower room are to the side with access to the garden as well.
There is ample space for dining furniture in the connected conservatory which enables you to sit and fully enjoy the rear garden and a further reception room is situated to the front, also with an attractive brick fireplace. This is currently set up as a cosy family den and there is a further room off here making an ideal study/work from home space, or a 5th bedroom (with use of the ground floor shower room).
The four main bedrooms are to the first floor. The principal suite stretches the full depth of the house and includes fitted storage, a separate dressing area with a great range of wardrobes and an en suite shower room. Bedrooms 2 and 3 enjoy use of a Jack & Jill shower room and there is a family bathroom with corner curved bath and shower cubicle.
The large 102’ garden is perfect for an active family. The central lawn gives plenty of space for goal nets, a trampoline, a shed and any amount of running around, and a large patio provides ample seating space.
The location is a leafy residential area near the National Trust Petts Wood for lovely walks. It’s a 4 min drive to all the facilities of Royal Parade, Chislehurst. A 7 min drive will take you to Petts Wood shops and station (London lines to Charing Cross and Victoria), or you can walk to St Mary Cray station in 15 mins (London lines to Blackfriars and Victoria).
Local schools include highly regarded Farringtons, Bromley High, St Olave’s and Newstead Woods schools.
This fine family home in a great location is certainly one to view.
Material Information
- Any journey times/distances given are approximate and have been sourced from Google Maps and
- The water supply is tbc<br /><br />
<b>Broadband and Mobile Coverage</b><br/>For broadband and mobile phone coverage at the property in question please visit: And respectively.<br/><br/><b>important note to potential purchasers:</b><br/>We endeavour to make our particulars accurate and reliable, however, they do not constitute or form part of an offer or any contract and none is to be relied upon as statements of representation or fact and a buyer is advised to obtain verification from their own solicitor or surveyor.
Property info
For more information about this property, please contact
jdm Estate Agents, BR7 on +44 20 8166 1748 * (local rate)
Disclaimer
Property descriptions and related information displayed on this page, with the exclusion of Running Costs data, are marketing materials provided by jdm Estate Agents, and do not constitute property particulars. Please contact jdm Estate Agents for full details and further information. The Running Costs data displayed on this page are provided by PrimeLocation to give an indication of potential running costs based on various data sources. PrimeLocation does not warrant or accept any responsibility for the accuracy or completeness of the property descriptions, related information or Running Costs data provided here.



































.png)

