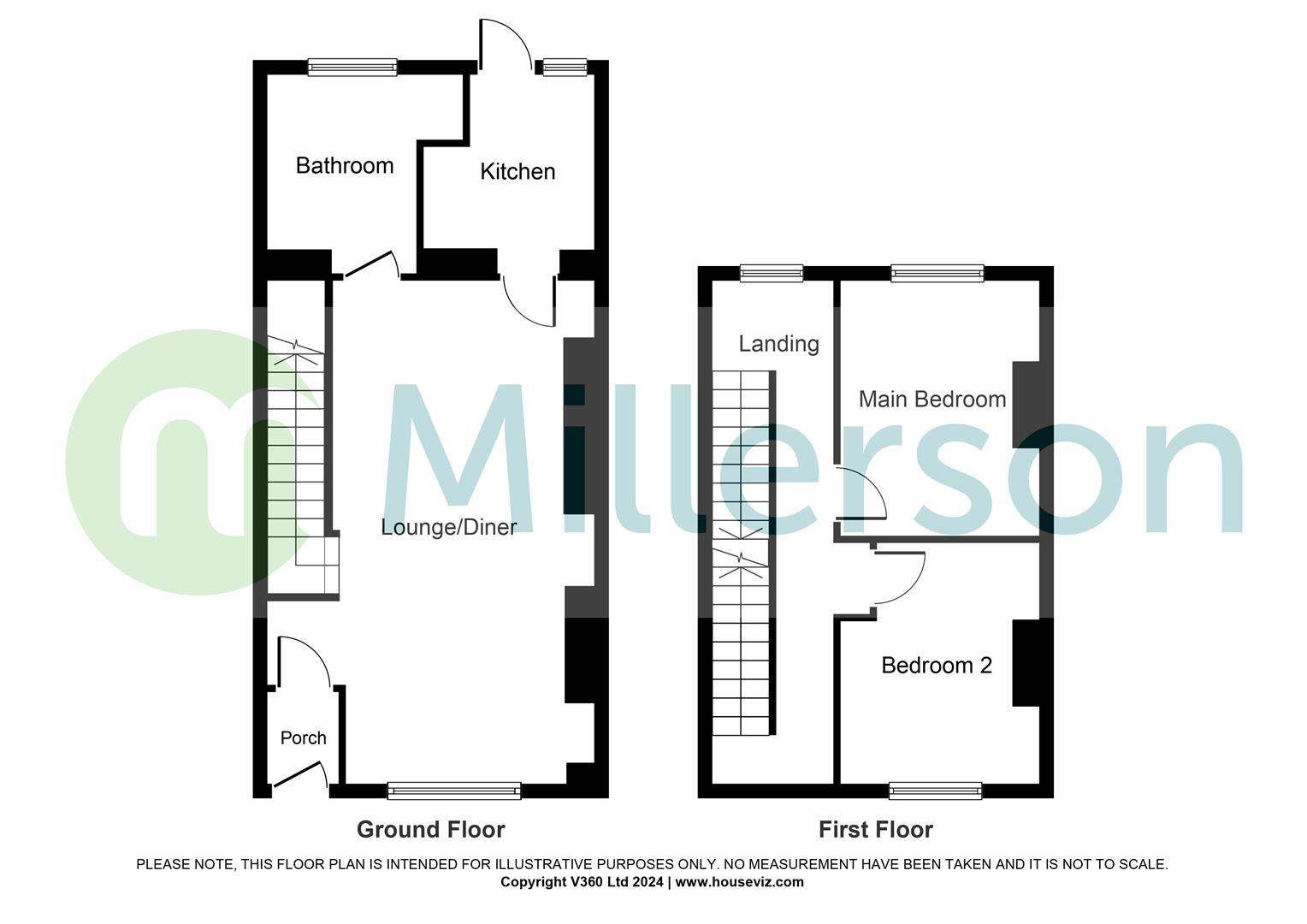Terraced house for sale in Keyham Street, Plymouth PL5
* Calls to this number will be recorded for quality, compliance and training purposes.
Property features
- Mid Terraced Victorian Town House
- Living/Dining Room
- Kitchen
- Two Double Bedrooms
- Courtyard Garden
- Garage
- EPC Rating - E53
Property description
In need of modernisation, this property features a primary living and dining area, a kitchen, a ground-floor bathroom, and two double bedrooms on the first floor. There is also a third room with access to a loft via a staircase. The house is equipped with gas central heating. A rear courtyard and garage complete the offering. Please note the kitchen and bathroom extensions are constructed of skin skin block.
Being offered with No Onward Chain
Wooden door into
Entrance Vestible:
Glazed door into
Lounge/Diner: (7.1 x 4.1 (23'3" x 13'5"))
UPVC double glazed window to front. Open fireplace. Two radiators. Under stairs cupboard with meters. Stairs to First Floor Landing. Doors to Kitchen and Bathroom.
Kitchen: (2.6 x 2 (8'6" x 6'6"))
UPVC double glazed window and door to Rear Courtyard. A range of wooden base units with roll edgework surfaces and matching wall mounted cupboards. Stainless steel sink unit. Built in hob with oven under. Extractor. Space and plumbing for a washing machine, dishwasher and space for tumble dryer. Tiled splashbacks.
Bathroom: (3 x 1.85 min (9'10" x 6'0" min))
Obscure uPVC double glazed window to rear. Panelled bath with electric shower over. Pedestal wash hand basin. Low level WC. Tiled floor and part tiled walls. Gas combination boiler.
From the Lounge/Diner, stairs rise to the
First Floor Landing:
UPVC double glazed window to rear. Doors off
Principal Bedroom: (3.5 x 2.6 (11'5" x 8'6"))
UPVC double glazed window to rear. Radiator.
Bedroom Two: (3.4 x 2.7 (11'1" x 8'10"))
UPVC double glazed window to front. Radiator.
From the Landing a door leads into a small room with a stair case that leads up to the loft. (Unmeasured).
Outside:
To the rear is a courtyard garden with access to a rear gate leading onto the service lane.
Garage: (5.47 x 2.7 (17'11" x 8'10"))
Metal up and over door. Power connected.
Material Information::
Verified Material Information
Council tax band: A
Council tax annual charge: £1407.7 a year (£117.31 a month)
Tenure: Freehold
Property type: House
Property construction: Standard form
Number and types of room: 2 bedrooms, 1 bathroom, 1 reception
Electricity supply: Mains electricity
Solar Panels: No
Other electricity sources: No
Water supply: Mains water supply
Sewerage: Mains
Heating: Central heating
Heating features: None
Broadband: FTTP (Fibre to the Premises)
Mobile coverage: O2 - Excellent, Vodafone - Excellent, Three - Excellent, EE - Excellent
Parking: On Street
Building safety issues: No
Restrictions - Listed Building: No
Restrictions - Conservation Area: No
Restrictions - Tree Preservation Orders: None
Public right of way: No
Long-term flood risk: No
Coastal erosion risk: No
Planning permission issues: No
Accessibility and adaptations: Level access
Coal mining area: No
Non-coal mining area: Yes
Energy Performance rating: E
All information is provided without warranty. Contains hm Land Registry data © Crown copyright and database right 2021. This data is licensed under the Open Government Licence v3.0.
The information contained is intended to help you decide whether the property is suitable for you. You should verify any answers which are important to you with your property lawyer or surveyor or ask for quotes from the appropriate trade experts: Builder, plumber, electrician, damp, and timber expert.
Property info
For more information about this property, please contact
Millerson, St Austell, PL25 on +44 1726 255058 * (local rate)
Disclaimer
Property descriptions and related information displayed on this page, with the exclusion of Running Costs data, are marketing materials provided by Millerson, St Austell, and do not constitute property particulars. Please contact Millerson, St Austell for full details and further information. The Running Costs data displayed on this page are provided by PrimeLocation to give an indication of potential running costs based on various data sources. PrimeLocation does not warrant or accept any responsibility for the accuracy or completeness of the property descriptions, related information or Running Costs data provided here.


























.png)
