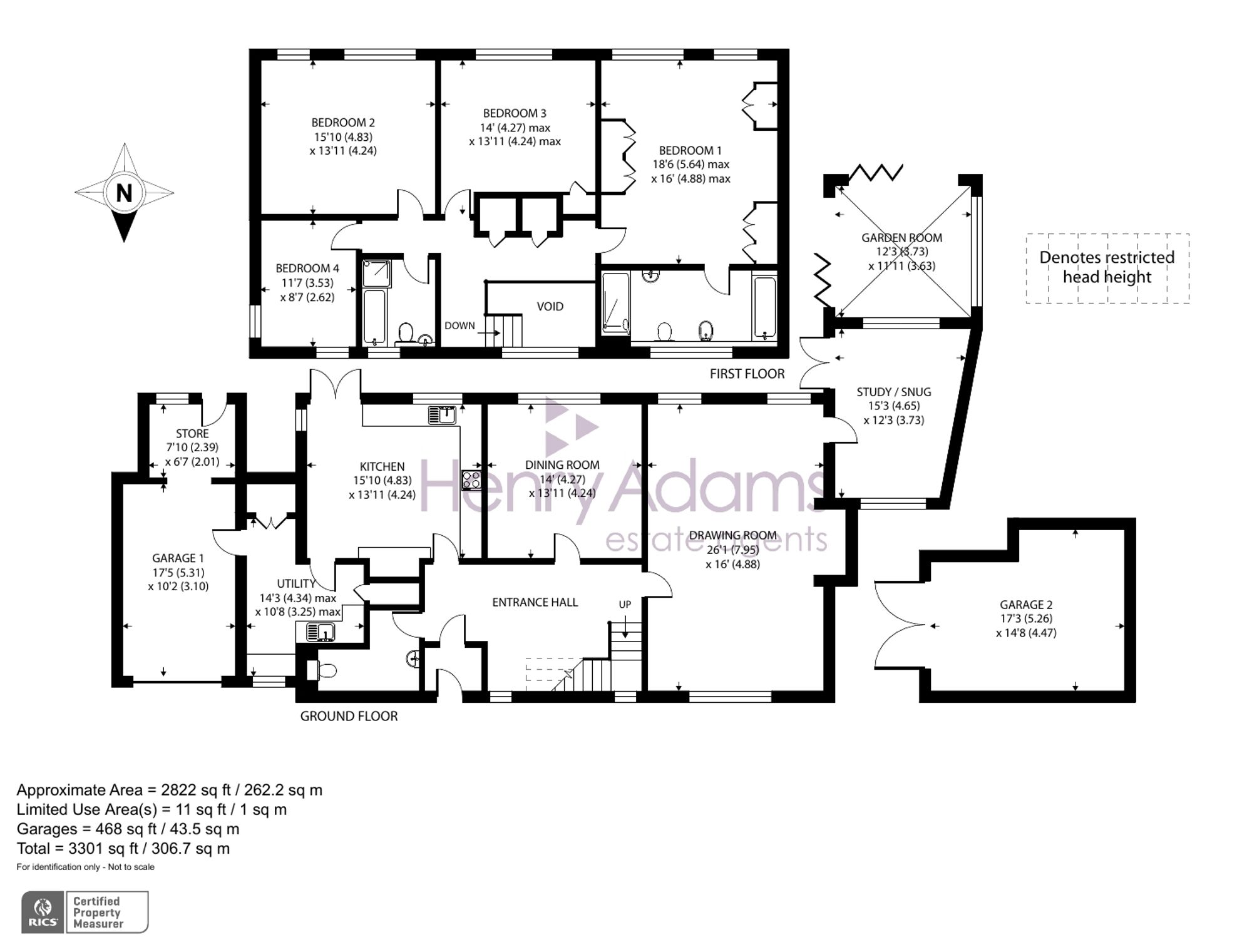Detached house for sale in Harborough Hill, Pulborough RH20
* Calls to this number will be recorded for quality, compliance and training purposes.
Property features
- Secured gated entrance, two single garages and driveway parking
- Drawing room overlooking rear garden with wood burner
- Dining room and separate study / snug
- Kitchen with French doors to terrace and large utility room off
- Main bedroom with fitted wardrobes and large en-suite
- Three further bedrooms and family bathroom
- South facing rear garden with terrace, garden room and summer house
- Indian sandstone patio terrace
Property description
In the highly desirable village of West Chiltington, this lovely 4 bedroom property offers a luxurious lifestyle with its impressive features and sophisticated design.
As you enter through the secured gated entrance, you are greeted by two single garages, one being of timber construction which is designed to house a large suv. There is also current planning permission to further extend this garage if you wish and additional driveway parking for several vehicles. Boasting a modern touch, one of the garages comes equipped with an ev charge point, reflecting a commitment to eco-friendly living.
Step inside to discover a home designed for comfort and elegance. The large entrance hall is inviting and leads seamlessly to the drawing room, adorned with a charming wood burner, offers a cosy retreat with views of the rear garden. The dining room and separate study/snug provide versatile spaces for both formal entertaining and relaxed living. The kitchen complete with French doors opening to the terrace and a large utility room off for added convenience. Featuring a range cooker, integrated appliances, and ample storage, this kitchen is any chef’s dream. Moving upstairs, the main bedroom with views to the South Downs, with fitted wardrobes and large en-suite bathroom, while three additional bedrooms and a family bathroom offer plenty of space for family and guests. The solid oak flooring in the main reception areas adds a touch of elegance.
Outside, the property truly shines with its south facing rear garden, complemented by a terrace, garden room, and a summer house – perfect for enjoying the sunshine and entertaining friends, while the Indian sandstone patio terrace provides an ideal spot for al fresco dining.
EPC Rating: C
Property info
For more information about this property, please contact
Henry Adams - Storrington, RH20 on +44 1903 929950 * (local rate)
Disclaimer
Property descriptions and related information displayed on this page, with the exclusion of Running Costs data, are marketing materials provided by Henry Adams - Storrington, and do not constitute property particulars. Please contact Henry Adams - Storrington for full details and further information. The Running Costs data displayed on this page are provided by PrimeLocation to give an indication of potential running costs based on various data sources. PrimeLocation does not warrant or accept any responsibility for the accuracy or completeness of the property descriptions, related information or Running Costs data provided here.


















































.png)


