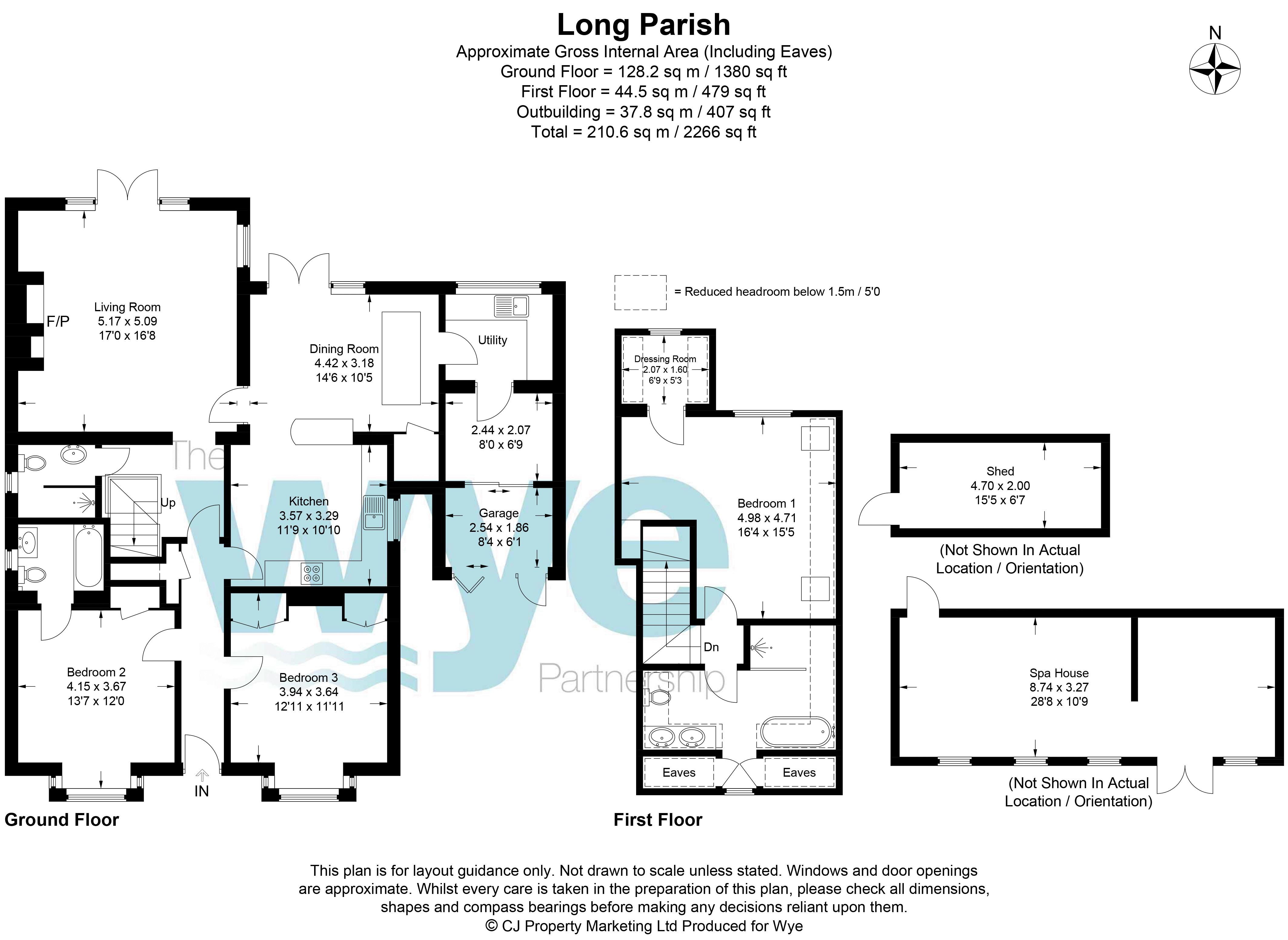Detached bungalow for sale in Stag Lane, Great Kingshill, High Wycombe HP15
Just added* Calls to this number will be recorded for quality, compliance and training purposes.
Property features
- Immaculate three bedroom detached chalet bungalow
- Beautiful landscaped front and rear gardens with Spa house, containing swim spar
- Principle bedroom with walk in wardrobe and en-suite bathroom
- Large Living Room with feature fireplace and patio doors
- Kitchen/Diner, patio doors, access to utility room
- Two further double, bay fronted, bedrooms, en-suite and additional shower room
Property description
Approached via a gated pavior driveway and landscaped garden, with double bay-fronted windows, this charming and attractive property genuinely has curb appeal. A slate path and shallow steps lead to the front door with storm porch and the house is accessed via an entrance hall with warm solid oak flooring running the length of the entrance hall into an inner lobby and through to the kitchen/diner.
To the front of the property are two double bedrooms with built in wardrobes and en-suite to bedroom two, with fully tiled walls, bath with rain shower over, wc and vanity hand wash basin. The inner lobby provides access to all reception rooms, stairs to the first floor and an additional bathroom with walk in shower. To the rear of the house, with access to the garden via patio doors, is a substantial living room with a feature brick built fireplace with inglenook log burner, inset log storage and feature beam providing a focal point.
Truly the heart of the home is the spacious and outstanding kitchen/diner. The well appointed kitchen benefits from a range of wall and floor mounted units with granite works tops and the usual integrated appliances, including five ring inset gas hob and neff double oven and combi oven. A breakfast bar separates, yet links the kitchen to the dining area with space for a large dining table and patio doors linking to the garden. A handy utility room with floor mounted units, cast iron sink and space for washing machine and drier, then leads to an inner storage area with feature wine cellar with glass ceiling door. The front of the garage provides perfect space for bike storage.
Upstairs is a large principle bedroom with velux windows and rear aspect over the garden. There is a walk in wardrobe and generous en-suite with a 'slipper' bath, walk in shower and twin vanity hand wash basins.
Outside are the stunning landscaped rear gardens. Enclosed by mature hedging and fencing, there is an initial patio area perfect for entertaining and a raised lawn with additional barbeque area and inset path leading to the Spa House. At over 28' in length, this amazing addition to the property provides a seating area, perfect for a home office/hobbies room and also houses a 'swim spar' for the fitness enthusiasts. A further shed and log store to the rear complete this unique garden.
Additional Information
EPC EER Rating C
Council Tax Band E
School Catchment
Great Kingshill CofE Combined School
Boys' Grammar – The Royal Grammar School, John Hampden Grammar
Girls' Grammar – Wycombe High School, Beaconsfield High
Upper School/All ability – Holmer Green, Sir William Ramsey
(We recommend you check accuracy and availability at the individual schools)
Property info
For more information about this property, please contact
The Wye Partnership - Prestwood, HP16 on +44 1494 217649 * (local rate)
Disclaimer
Property descriptions and related information displayed on this page, with the exclusion of Running Costs data, are marketing materials provided by The Wye Partnership - Prestwood, and do not constitute property particulars. Please contact The Wye Partnership - Prestwood for full details and further information. The Running Costs data displayed on this page are provided by PrimeLocation to give an indication of potential running costs based on various data sources. PrimeLocation does not warrant or accept any responsibility for the accuracy or completeness of the property descriptions, related information or Running Costs data provided here.



















































.png)
