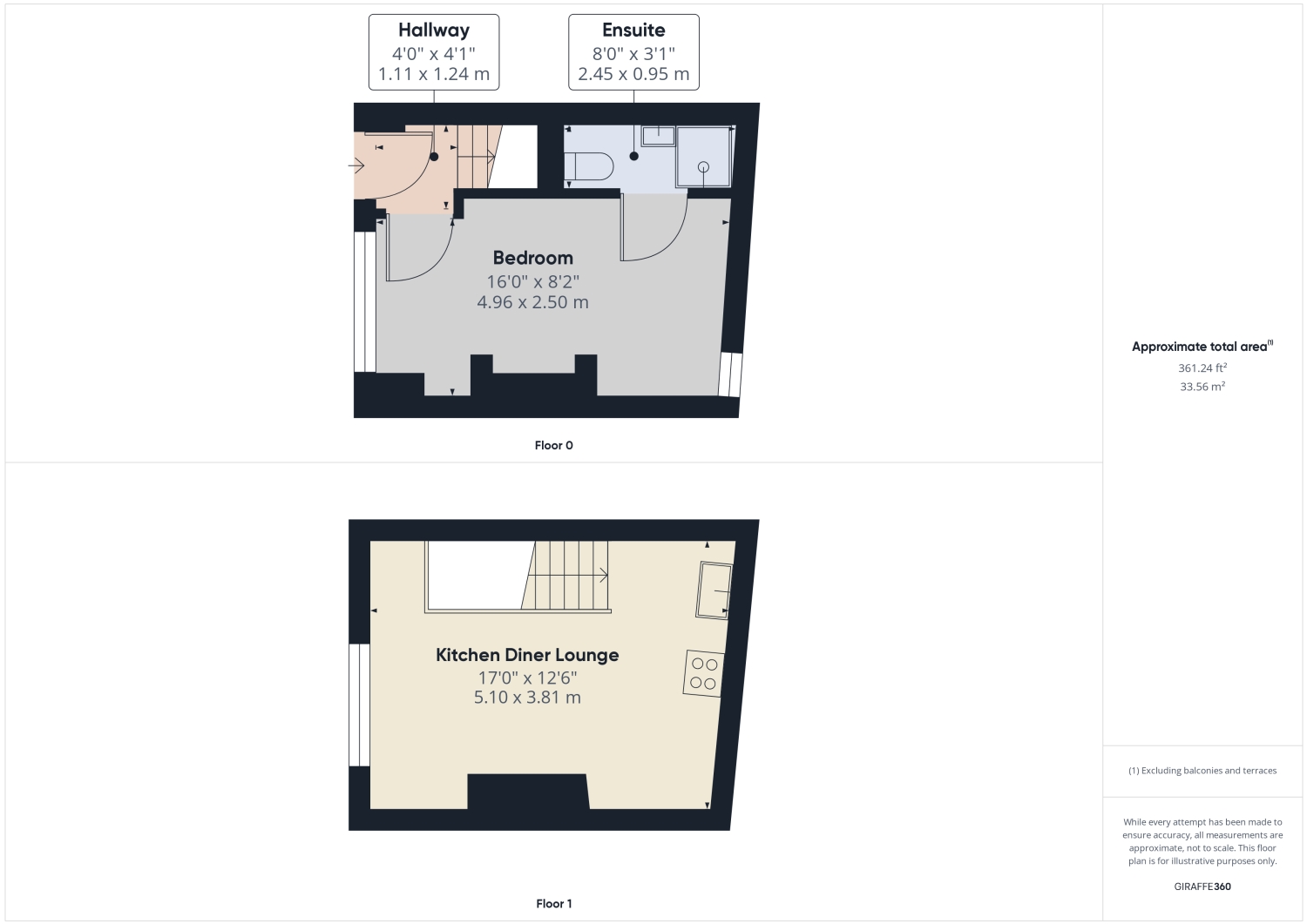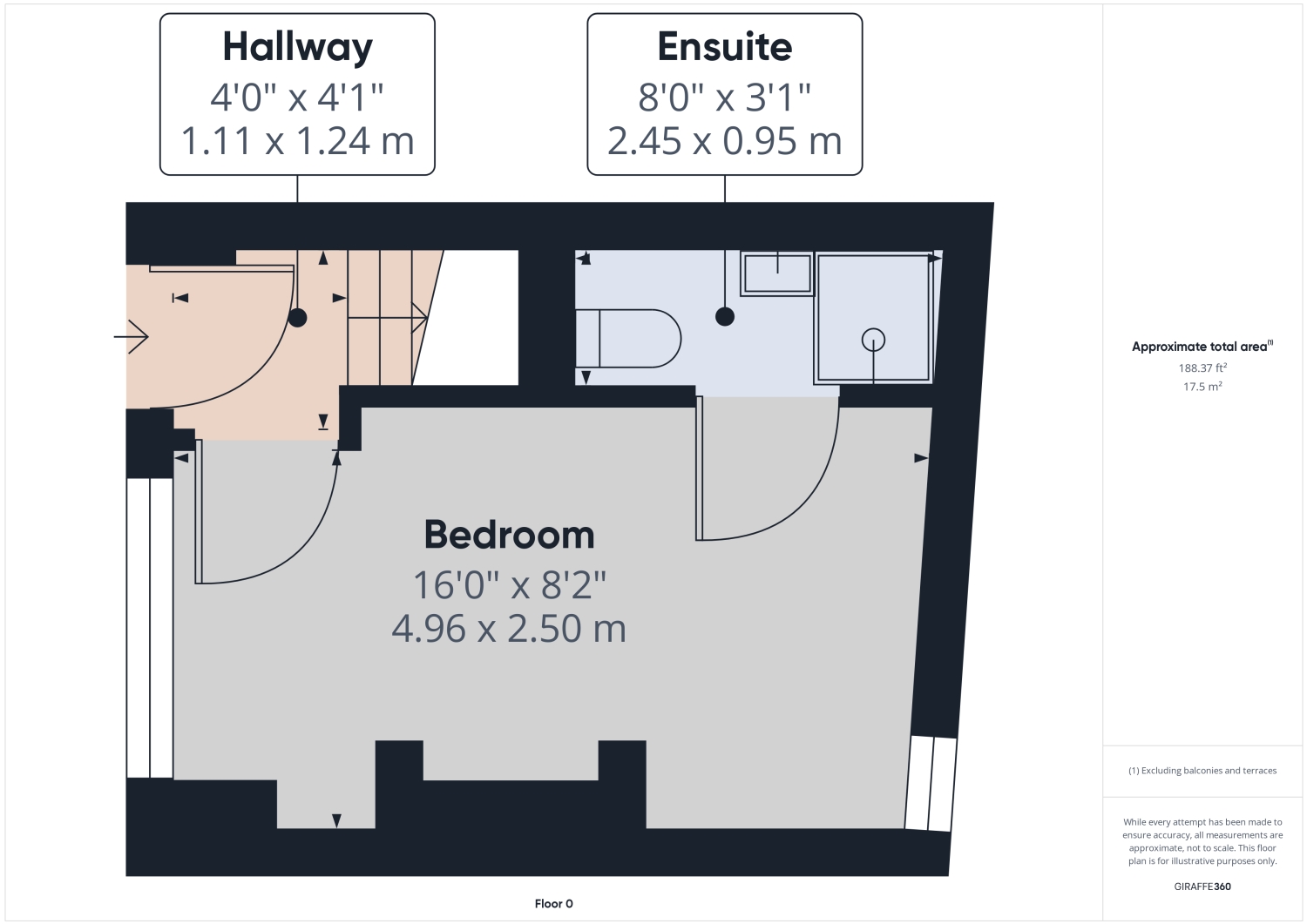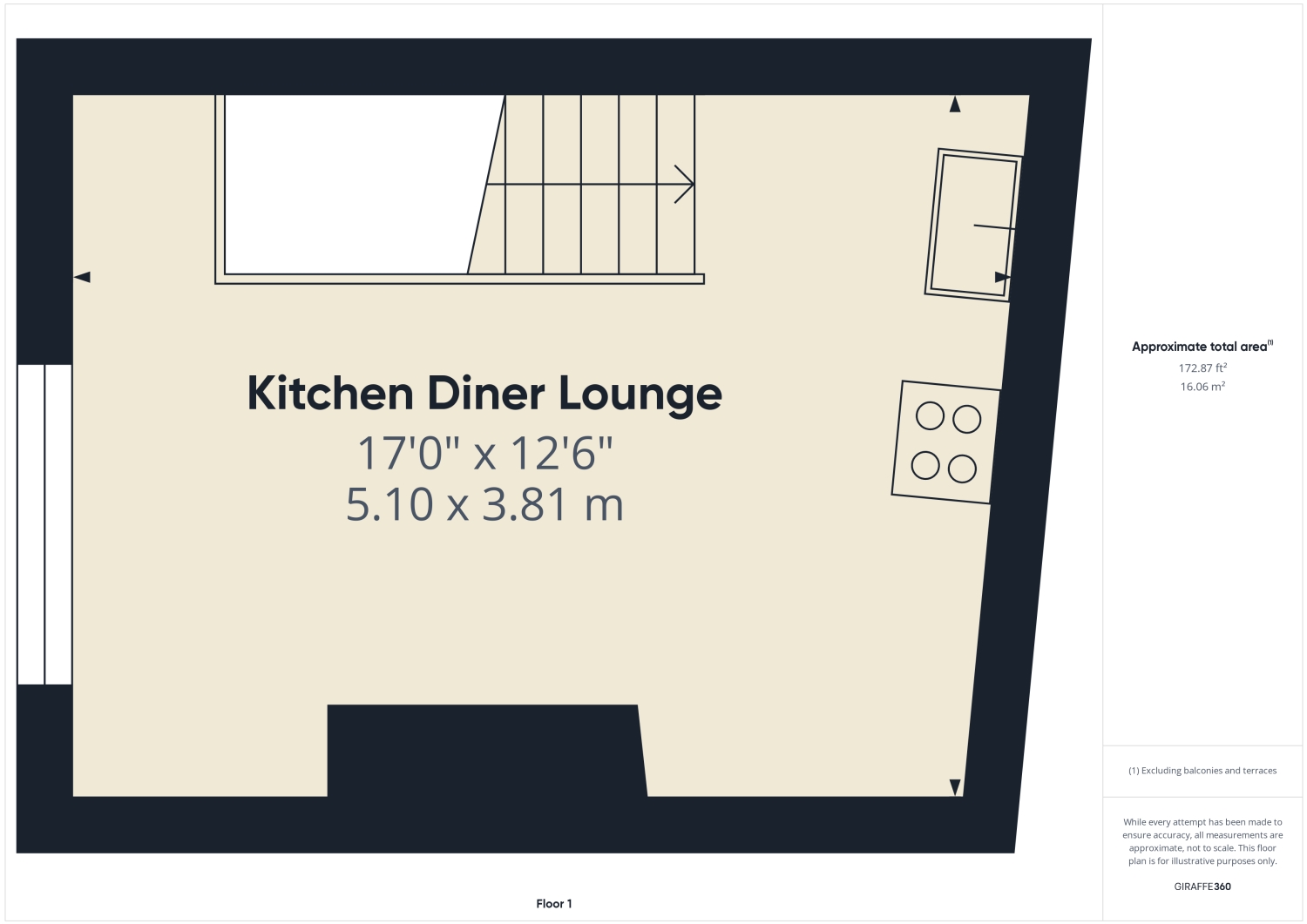Cottage for sale in Wheatley Road, Halifax HX3x HX3
Just added* Calls to this number will be recorded for quality, compliance and training purposes.
Property features
- Attention First Time Buyers
- Investors - Look At This
- 1 Bedroom Contemporary Character Cottage
- Brand New Kitchen And Bathroom
- Open Plan Living Room, Original Features And Far-Reaching Views
- Allocated Off Road Parking
- Close to Excellent Local Amenities
- Close To Excellent Transport Links
- Call Or Go Online 24/7 To Book
Property description
Step through the characterful preserved sage coloured solid wooden panelled door and be amazed by the attention to detail created by the local housebuilder bringing a modern contemporary design and original periodic features together to bring you a charming 1 Bedroom Cottage.
It is 1 of only 5 exclusive homes created within the historic former Public House, the Wheatley Wells Inn. Situated in an established residential area with picturesque far-reaching views. Experience the beauty of nature with scenic views while still having convenient access to essential amenities, Halifax Town Centre, schools, parks, and public transportation options.
The Ground Floor encompasses an inviting Hallway that provides access to the First floor Bedroom including the modern Jack and Jill Shower room. All this has been done to maximise space and create a better living environment.
To the First Floor there is a large, light and airy, Open Plan Living Kitchen with original exposed beams and brick with a panel of 3 stone mullioned double glazed windows taking in those far reaching views, just perfect for unwinding after a long day. The Kitchen has a range of mink wall and base units comes with a brand new (barely out of the box) electric oven and ceramic hob with modern extractor hood above. There is provisions for a fridge and washing machine. 2 Velux windows allow additional natural light into this space.
This 1 Bedroom cottage has been heavily insulated floor to ceilings and has electric panel heaters installed in each room. With far-reaching views, this is a rare find, brimming with modern fixtures and periodic features.
Whether you're a First Time Buyer seeking your first home or an Astute Investor, this property is a must-see!
This development is now complete and early reservation will enable you to own one of these 5 Exclusive Cottage Style Properties with Brand New Contemporary Fixtures & Fittings and Floor Coverings.
Please take a look at our floor plans and photographs to see how this property could work for you.
Contact us today to schedule a viewing and secure your chance to make this cottage a place you'll proudly call home or a promising investment venture.
Entrance Hall
1.24m x 1.11m - 4'1” x 3'8”
Inviting hallway with stairs to the first and access to the ground floor bedroom. Space to hang up your coats and leave your shoes. Modern white decor. Carpets.
Kitchen/Dining/Living Room
5.1m x 3.81m - 16'9” x 12'6”
Large open light and airy space suitable for a sofa, small dining table. Ample sockets with TV & internet points. Kitchen area comes equipped with modern Shaker style wall and base units complemented by oak effect worktop. Stainless steel bowl, integral electric oven, hob and extractor hood, with space and plumbing to integrate a washing machine. Space for a fridge freezer. Modern white tones. Wood effect vinyl flooring to Kitchen Area. Grey Carpets to remainder of the room.
Bedroom
4.96m x 2.5m - 16'3” x 8'2”
Spacious double bedroom with plenty of sockets and TV point. Ample space for relaxation and privacy. Access to the Jack & Jill Shower Room. Modern white decor. Grey carpets.
Ensuite
2.45m x 0.9m - 8'0” x 2'11”
Large shower enclosure with contemporary panelling, plumbed rainfall shower head and deep rectangular wash basin inset onto modern vanity unit. Low level modern W.C. Additional drawer space. Towel Radiator. Modern white decor. Vinyl flooring.
For more information about this property, please contact
EweMove Sales & Lettings - Halifax, BD19 on +44 1422 298680 * (local rate)
Disclaimer
Property descriptions and related information displayed on this page, with the exclusion of Running Costs data, are marketing materials provided by EweMove Sales & Lettings - Halifax, and do not constitute property particulars. Please contact EweMove Sales & Lettings - Halifax for full details and further information. The Running Costs data displayed on this page are provided by PrimeLocation to give an indication of potential running costs based on various data sources. PrimeLocation does not warrant or accept any responsibility for the accuracy or completeness of the property descriptions, related information or Running Costs data provided here.























.png)

