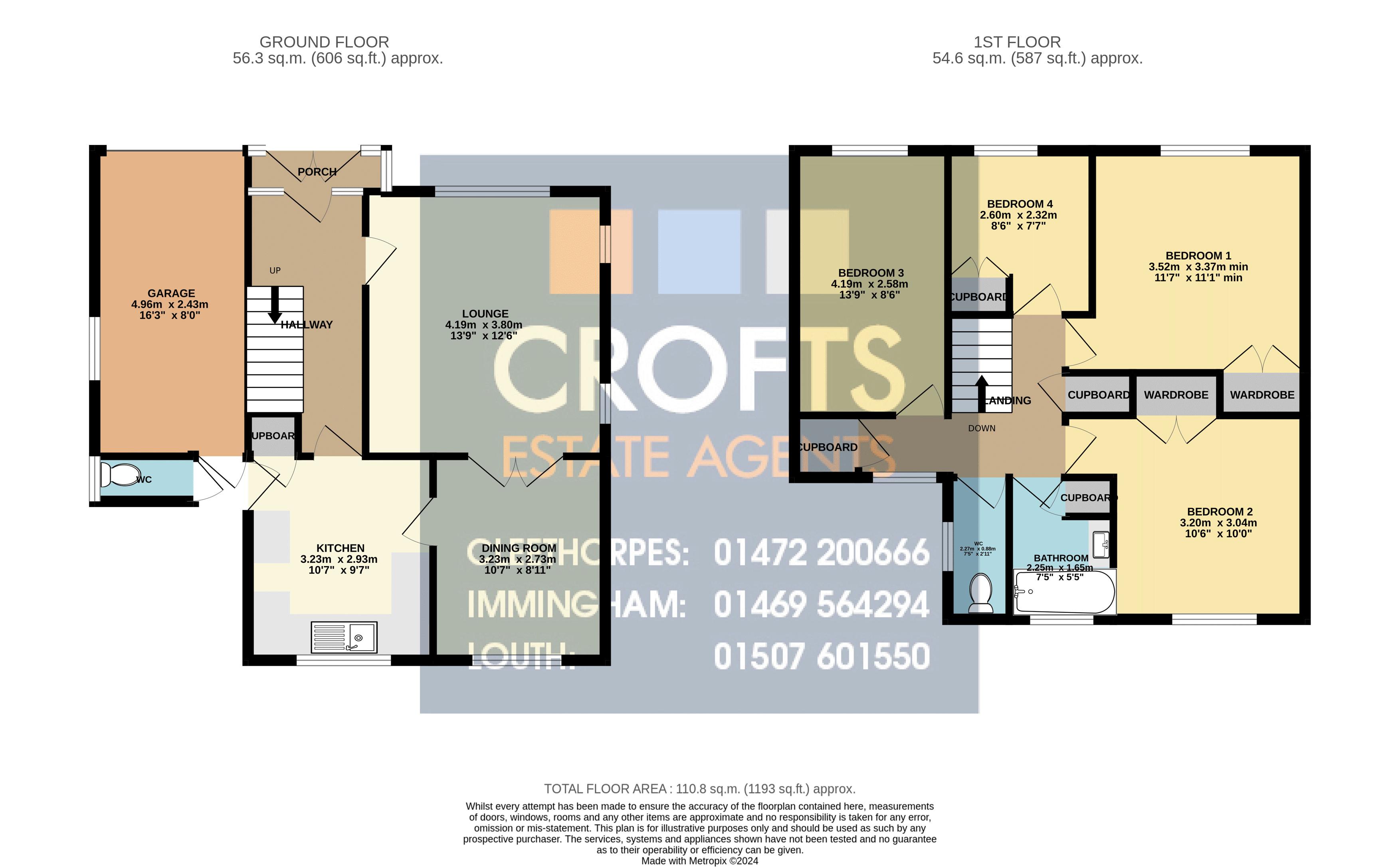Detached house for sale in Staines Way, Louth LN11
* Calls to this number will be recorded for quality, compliance and training purposes.
Property features
- Four bedroom detached house
- No forward chain on the vendors side
- Gas central heating and uPVC double glazing
- Entrance porch, hallway, lounge, dining room and kitchen
- Landing, bathroom, w.c and four good sized bedrooms
- Established front and rear gardens
- Driveway and integrated garage
- Energy performance rating tbc and Council tax band C
Property description
Offered for sale with no forward chain on the vendors side, we are pleased to be able to bring to the market this four bedroom detached family home found within this popular location. With the benefits from gas central heating and uPVC double glazing, the property would benefit from some modernisation but is priced realistically with this in mind. The accommodation on offer briefly comprises entrance porch, hallway, lounge, dining room, kitchen, landing, bathroom, w.c and four good sized bedrooms. Driveway and integrated garage. Established front and rear gardens. Viewing is highly advised.
Entrance Porch
UPVC double glazed entrance door with two adjoining glazed panels and further window to the side. Inner door through to the hallway.
Hallway
UPVC double glazed entry door with adjoining glazed panels.. Central heating radiator. Staircase to the first floor with cupboard beneath.
Lounge (13' 9'' x 12' 6'' (4.199m x 3.803m))
UPVC double glazed window to the front elevation and two further double glazed windows to the side. Central heating radiator. Wall mounted gas fire. French doors through to the dining room.
Dining Room (10' 8'' x 9' 0'' (3.239m x 2.733m))
UPVC double glazed window to the rear elevation. Central heating radiator. The dining room provides the potential to knock through to the kitchen creating a lovely sized dining kitchen across the rear of the property (subject to permissions).
Kitchen (10' 7'' x 9' 7'' (3.235m x 2.933m))
Offering uPVC double glazed window to the rear elevation, the kitchen offers a range of wall and base units with contrasting work surfacing over with inset stainless steel sink and drainer. Electric cooker point. Tiled flooring. Central heating radiator. Understairs storage cupboard.
First Floor Landing
Loft access. Storage cupboard.
Bedroom One (11' 7'' x 11' 1'' (3.529m x 3.372m))
UPVC double glazed window to the front elevation. Central heating radiator. Fitted cupboard.
Bedroom Two (10' 6'' x 10' 0'' (3.203m x 3.047m))
UPVC double glazed window to the rear elevation. Coving to the ceiling. Central heating radiator. Fitted wardrobe.
Bedroom Three (13' 9'' x 8' 6'' (4.193m x 2.582m))
UPVC double glazed window to the front elevation. Central heating radiator.
Bedroom Four (8' 6'' x 7' 8'' (2.603m x 2.327m))
UPVC double glazed window to the front elevation. Central heating radiator. Storage cupboard over the stairwell.
W.C (0.884)
UPVC double glazed window to the side elevation and fitted with a low level w.c.
Bathroom (7' 5'' x 5' 5'' (2.254m x 1.653m))
UPVC double glazed window to the rear elevation and fitted with a panelled bath with folding screen and shower over, vanity wash hand basin, tiling to the walls. Storage cupboard.
Outside
The property benefits from established front and rear gardens both of which have mature, shrubs, plants and trees to the rear. To the front there is a driveway leading to the integral garage. The rear garden enjoys a good degree of privacy and a sunny aspect and also has lawned and patio areas. Gated access to the rear leading to Ticklepenny Walk. External toilet ideal for when working or just enjoying the garden.
Garage (16' 4'' x 8' 0'' (4.966m x 2.436m))
The garage has a rear personal door as well as a garage door and offers internal light and power. Plumbing for a washing machine. Window to the side elevation.
Property info
For more information about this property, please contact
Crofts Estate Agents Limited, LN11 on +44 1507 311041 * (local rate)
Disclaimer
Property descriptions and related information displayed on this page, with the exclusion of Running Costs data, are marketing materials provided by Crofts Estate Agents Limited, and do not constitute property particulars. Please contact Crofts Estate Agents Limited for full details and further information. The Running Costs data displayed on this page are provided by PrimeLocation to give an indication of potential running costs based on various data sources. PrimeLocation does not warrant or accept any responsibility for the accuracy or completeness of the property descriptions, related information or Running Costs data provided here.

























.png)