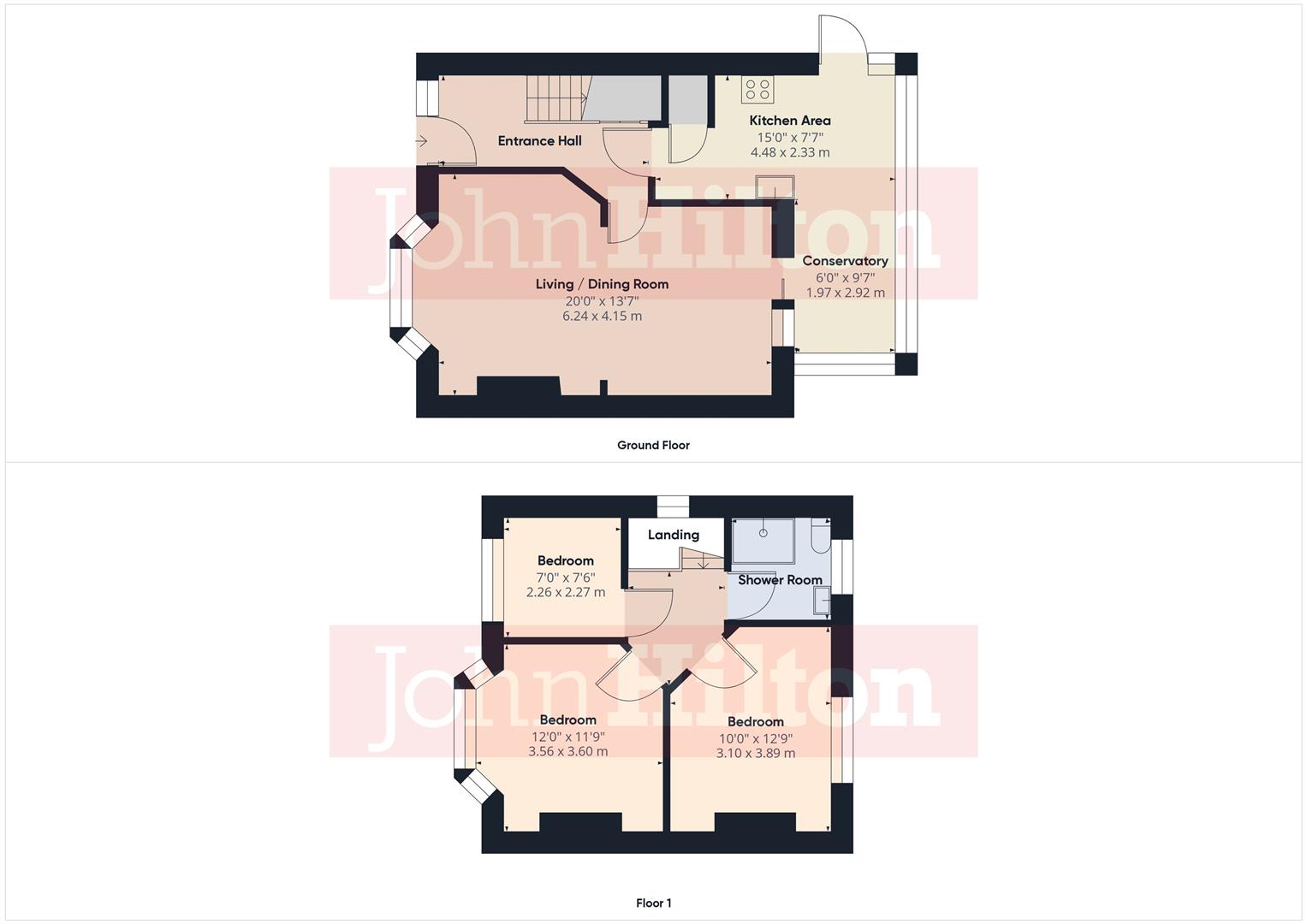Semi-detached house for sale in Widdicombe Way, Brighton BN2
Just added* Calls to this number will be recorded for quality, compliance and training purposes.
Property features
- Lower Bevendean
- Semi-Detached Family Home
- Bay-Fronted
- 1930s 'Braybon' Privately Built
- Three Bedrooms
- Through Lounge/Dining Room
- Full-Width Rear Conservatory
- Handy for Local Convenience Store
- Nearby Regular Bus Service
- Forward Facing Green Outlook
Property description
A three bedroom 1930s bay-fronted semi-detached 'Braybon' privately built family home, located in the increasingly popular Lower Bevendean district of Brighton and enjoying a great sense of space to the front with an open green outlook towards Wild Park. Internally, well-proportioned accommodation includes a generous entrance hall, a spacious dual aspect lounge/dining room with bay window to the front, which connects to a conservatory to the rear, which in turn connects to the kitchen. The bedrooms are on the first floor alongside the shower room. Externally there is a good sized front garden with raised planters and rear garden which has been landscaped to include paved and decked terraces with a well-stocked fish pond. Easy walking distance to the local convenience store and regular bus service.
Approach
Front garden laid to slab paving with raised planters housing a variety of perennials, mature shrubs and trees. Side path offering access via timber gate to rear garden, covered obscure double glazed door with window to side opening into:
Entrance Hall
Turning stairs ascend to first floor landing with storage cupboard under, radiator, wood laminate flooring extends through glazed timber-framed door into:
Living/Dining Room (6.24m x 4.15m (20'5" x 13'7"))
Double glazed bay window with radiator under offering widespread far-reaching downland and woodland views. Feature fireplace with timber surround and electric fire, exposed brick chimney breast and coved ceiling. Wood laminate flooring extends through to dining area with coved ceiling, radiator and double glazed sliding patio doors which lead to:
Conservatory (1.97m x 2.92m (6'5" x 9'6"))
Connects to the Living Room and Kitchen. Double glazed windows to side and rear overlooking rear garden, polycarbonate roof, radiator, laminate flooring.
Kitchen Area (4.48m x 2.33m (14'8" x 7'7"))
Double glazed window and door to side offering access to rear garden, further double glazed windows overlooking rear garden, matching wall and base units and part-polycarbonate roof. Roll-edged work surfaces include a one-and-a-half bowl sink with mixer tap and drainer, and extend to rear of conservatory thereby separating the two areas. Further work surfaces extend to include a 5-ring gas hob with stainless steel splashback and electric oven under, chimney style extractor hood over, and space and plumbing for dishwasher, washing machine and tall standing fridge/freezer. Built-in storage cupboard, part-tiled surround and vinyl flooring.
First Floor Landing
Double glazed window to side, hatch offering access to loft space, vinyl floor.
Shower Room
Obscure double glazed window to rear, shower enclosure with thermostat shower and hand-held attachment on riser, low-level WC, wash hand basin with cupboard unit below, fully tiled surround, heated towel rail, directional spotlights and vinyl floor.
Bedroom (3.56m x 3.60m (11'8" x 11'9"))
Double glazed bay window to front with far-reaching widespread green outlook towards downland and woodland, radiator.
Bedroom (2.26m x 2.27m (7'4" x 7'5"))
Double glazed window to front offering far-reaching widespread green outlook towards downland and woodland, radiator.
Bedroom (3.10m x 3.89m (10'2" x 12'9"))
Double glazed window overlooking rear garden, radiator and wood laminate flooring.
Rear Garden
Terraced with paved area and timber decked area, summer house to top level, brick wall retained fish pond, outside tap and gate offering side access to front.
Property info
For more information about this property, please contact
John Hilton, BN2 on +44 1273 083059 * (local rate)
Disclaimer
Property descriptions and related information displayed on this page, with the exclusion of Running Costs data, are marketing materials provided by John Hilton, and do not constitute property particulars. Please contact John Hilton for full details and further information. The Running Costs data displayed on this page are provided by PrimeLocation to give an indication of potential running costs based on various data sources. PrimeLocation does not warrant or accept any responsibility for the accuracy or completeness of the property descriptions, related information or Running Costs data provided here.

























.jpeg)



