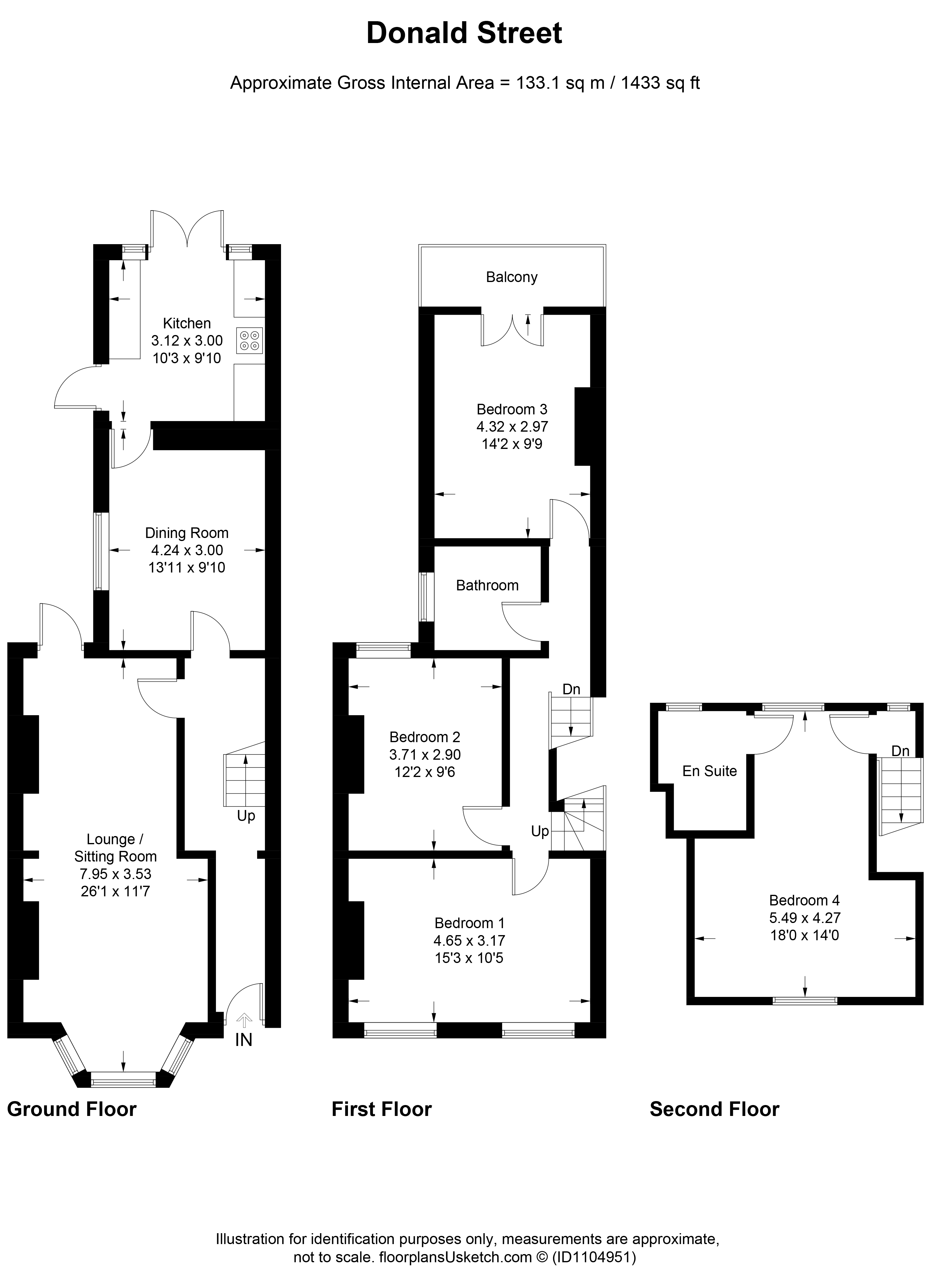Terraced house for sale in Donald Street, Roath, Cardiff CF24
Just added* Calls to this number will be recorded for quality, compliance and training purposes.
Property features
- Exceptional Presentation
- Period Mid Terraced Freehold Property
- Four Double Bedrooms
- Three Reception Rooms
- Kitchen
- Bathroom
- En-Suite
- Landscaped Rear Garden
- EPC Rating C
- Council Tax Band E
Property description
Nestled in the heart of Roath, this beautiful four-bedroom property is encircled by a lively array of local shops, cafes, restaurants, doctors surgeries, a veterinary clinic, and a nearby park.. This stunning home briefly comprises an entrance hall, a lounge that flows into the sitting room, a separate dining room, and a well-appointed kitchen on the ground floor.
Upstairs, the first floor features three spacious double bedrooms, one of which enjoys the luxury of a wonderful sitting balcony, perfect for relaxing with a morning coffee. A contemporary family bathroom serves the first-floor bedrooms.
The second floor is dedicated to the master suite, providing a private retreat with its own en-suite shower room.
Outside, the property boasts a charming forecourt at the front and an enclosed, landscaped rear garden, ideal for alfresco dining and outdoor entertaining. The garden is equipped with a built-in outdoor sound system, perfect for setting the ambiance whether you're relaxing or hosting guests.
This home beautifully combines elegant living spaces with modern amenities, making it an ideal choice for those seeking a dynamic yet comfortable lifestyle in the heart of Roath.
Entrance
Pathway to front storm porch. Composite front door with matching window above.
Entrance Hall
A welcoming hallway features attractive archway detailing and elegant coving. An under-stairs alcove includes a convenient storage cupboard. The staircase leads to the first floor.
Lounge/Sitting Room
7.95m max x 3.53m max - Charming open living rooms with bay window to the front aspect and glazed door opening onto the garden. Feature Welsh slate fireplace with cast iron inserts housing a muti burning stove. Two radiators.
Dining Room (4.24m x 3m)
Good size third receprion room with window to the side aspect. Feature cast iron fire surround. Two radiators. Door to kitchen.
Kitchen (3m x 3.12m)
Modern fitted kitchen with a matching range of wall and base units with complementary work tops over. One and a half bowl sink and drainer. Space for a Range Master cooker with extractor hood over. Space and plumbing for washing machine and condenser tumble dryer. Integrated dishwasher. Space for further appliances. Wall mounted and concealed combi boiler. Underfloor heating. Tiled splash backs. Glazed door to the side providing access to the side return. Lovely French doors opening out onto the garden.
First Floor Landing
Approached via staircase with spindle balustrade to carpeted landing area. Access to all first floor bedrooms and bathroom. Staircase to second floor.
Bedroom One (4.65m x 3.18m)
Two tilt and turn windows to the front elevation. Radiator.
Bedroom Two (3.7m x 2.9m)
Double bedroom with tilt and turn window to the rear aspect. Radiator.
Bedroom Three (2.97m x 4.32m)
A lovely double bedroom featuring a sitting balcony, accessed via French doors, overlooking the rear garden. The balcony includes external lighting and a power socket. Radiator.
Bathroom (2.1m x 2m)
Modern suite comprising a panelled bath with electric shower over and glass shower screen, low level w.c, wash hand basin. Chrome heated towel rail. Tiled walls. Laminate flooring. Obscured window to the side aspect.
Second Floor ( Attic Conversion To Regs)
Approached via carpeted staircase with spindle balustrade. Window to the rear aspect.
Bedroom Four
5.49m max x 4.27m max - Fantastic attic conversion with sky lights to the front and window to the rear allowing an abundance of natural light. Plenty of eaves storage space. Fitted mirror wardrobes. Radiator.
Ensuite
Suite comprising double shower with tiled enclosure and glass sliding door, wash hand basin on wash stand, low level w.c. Heated towel rail. Tiled flooring with under floor heating. Extractor fan. Obscured window to the rear aspect.
Outside
Front
Neat front forecourt with low boundary wall and wrought iron railings above. Wrought iron gate.
Rear Garden
Gorgeous enclosed and private rear garden with paved patio and established planting. Lighting to the side and rear. Outside tap. Sink in BBQ area with both hot and cold water. External power socket. Side return ideal for storage.
Property info
For more information about this property, please contact
Hogg & Hogg, CF23 on +44 29 2227 6238 * (local rate)
Disclaimer
Property descriptions and related information displayed on this page, with the exclusion of Running Costs data, are marketing materials provided by Hogg & Hogg, and do not constitute property particulars. Please contact Hogg & Hogg for full details and further information. The Running Costs data displayed on this page are provided by PrimeLocation to give an indication of potential running costs based on various data sources. PrimeLocation does not warrant or accept any responsibility for the accuracy or completeness of the property descriptions, related information or Running Costs data provided here.













































.png)