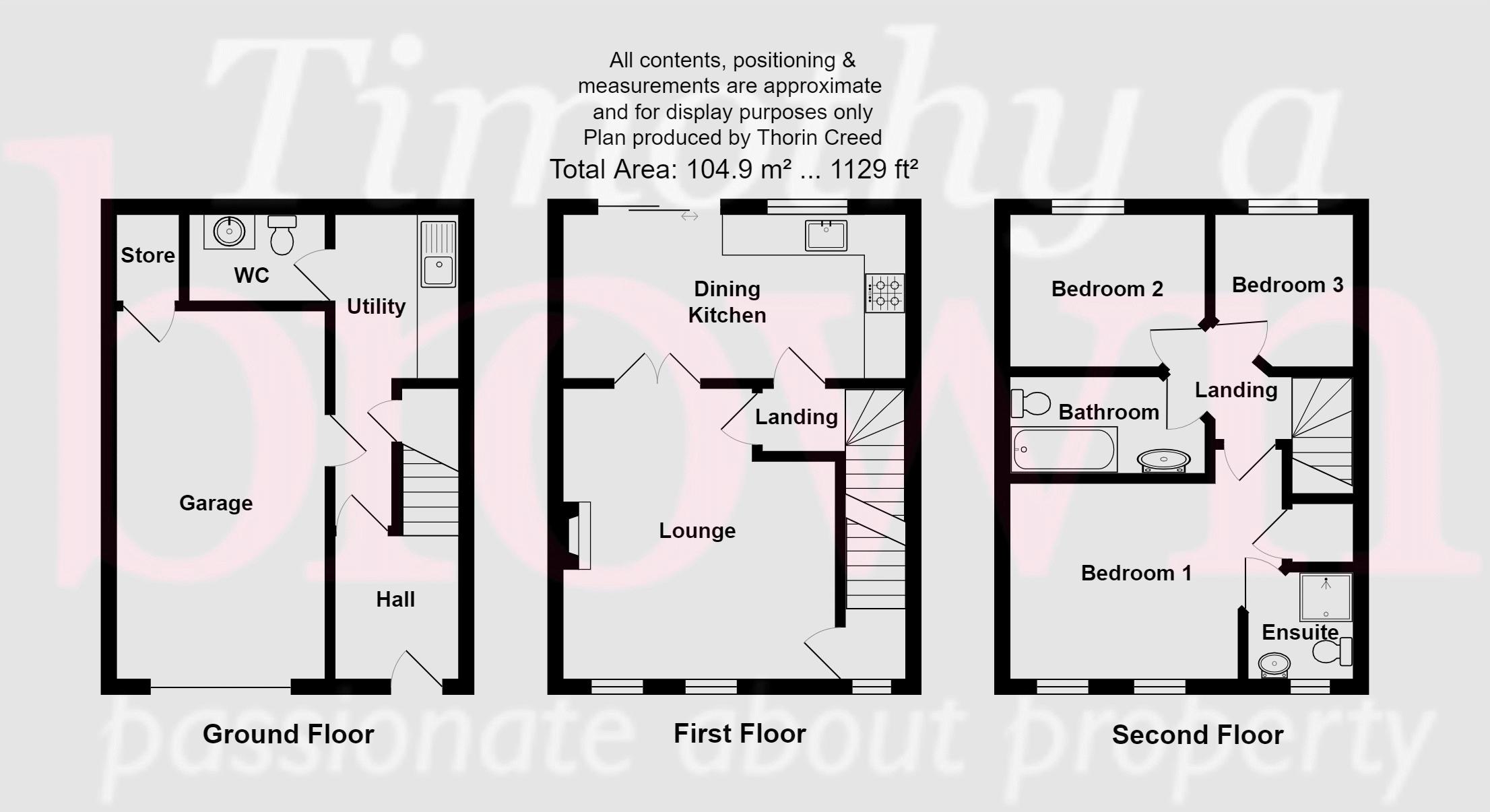Town house for sale in Elvington Close, Congleton CW12
Just added* Calls to this number will be recorded for quality, compliance and training purposes.
Property features
- Modern 3 storey town house
- 3 bedrooms
- Full double glazing & gas central heating
- Large integral garage
- Driveway providing parking
- Rear lawned garden
- Walking distance of town centre & congleton park
- Popular development
Property description
***watch our interactive property tour***
***an attractive 3 storey town house*** ***popular location within easy walking distance to the town centre, congleton park and leisure centre*** ***full double glazing*** ***gas central heating*** ***large integral garage*** ***long driveway*** *** lawned gardens***
Built by Messrs Charltons Homes, this spacious family sized town house is situated on a small mature development. The main accommodation briefly comprises: Entrance hall, cloakroom, utility. To the first floor is the lounge, dining kitchen with ikea fitted units and sliding patio door to the rear garden. To the second floor is the master bedroom with en suite shower, two further bedrooms and family bathroom.
Literally within a ‘stones' throw’ of the town centre and its shops, bars and restaurants. The “award winning” Congleton Park is found “at the end of the road” which is a majestic place, with children’s play areas, playing fields and the eclectic bar/restaurant “Stock at The Pavilion”, which offers a mix of casual and quirky, vintage and modern.
Congleton Railway Station is found at the top of Park Lane, providing links to national rail networks and frequent expresses to London.
Front Entrance
Pitched canopy porch on timber pillars with brick base.
Hall
Laminate floor. BT telephone point (subject to BT approval). Double panel central heating radiator. 13 Amp power points. Stairs to first floor. Understairs storage cupboard. Door to utility room.
Utility Room (7' 10'' x 6' 0'' (2.39m x 1.83m))
One and a half bowl sink unit with mixer tap. Base units with timber working surface over. Space and plumbing for washing machine. Space for tumble dryer. Door to cloakroom and garage.
Cloakroom
White suite comprising: Low level w.c. And wash hand basin set on vanity unit.
First Floor
Landing
Intercom entry system. Doors leading to lounge and kitchen.
Lounge (13' 10'' x 13' 3'' (4.21m x 4.04m))
Two timber framed sealed unit double glazed windows to front aspect. Contemporary style living flame gas fire with Chinese black granite inset hearth and wood surround. Laminate floor. BT telephone point (subject to BT approval). Television aerial point. Satellite point. 13 Amp power points. Door to stairs leading to second floor. Double doors to:
Dining Kitchen (16' 8'' x 7' 11'' (5.08m x 2.41m))
Dining Area
Double glazed sliding patio doors to rear garden. Laminate floor. Single panel central heating radiator. Television aerial point.
Kitchen Area
Timber framed sealed unit double glazed window to rear aspect. Fitted ikea kitchen comprising: Range of white panel fronted eye level and base units having attractive marble effect preparation surfaces over. Single drainer sink unit inset. Space and plumbing for dishwasher. Space for fridge and freezer. Integral electric oven with gas hob and extractor fan over. Laminate floor.
Second Floor
Landing
Access to loft space. 13 Amp power points. Doors leading to bedrooms and family bathroom.
Bedroom 1 Front (13' 3'' x 9' 8'' (4.04m x 2.94m))
Two timber framed sealed unit double glazed windows to front aspect. Single panel central heating radiator. Television aerial point. 13 Amp power points. Overstairs store cupboard. Door leading to:
En Suite
Timber framed sealed unit double glazed opaque window to front aspect. White suite comprising: Low level w.c., pedestal wash hand basin and walk in tiled shower cubicle housing Aqualisa mains fed shower. Single panel central heating radiator. Extractor fan.
Bedroom 2 Rear (9' 5'' x 7' 5'' (2.87m x 2.26m))
Timber framed sealed unit double glazed window to rear aspect. Single panel central heating radiator. Television aerial point. 13 Amp power points.
Bedroom 3 Rear (8' 2'' x 6' 9'' (2.49m x 2.06m))
Timber framed sealed unit double glazed window to rear aspect. Single panel central heating radiator. Television aerial point. 13 Amp power points. Two separate BT telephone points (subject to BT approval).
Bathroom
Modern white suite comprising: Low level w.c., wash hand basin set in vanity unit and panelled bath. Chrome towel radiator. Extractor fan. Half tiled walls.
Outside
Front
Lawned garden with flower borders. Ample driveway terminating at the garage.
Garage (18' 3'' x 9' 11'' (5.56m x 3.02m) Internal measurements)
Up and over door. Power and light. Combination central heating boiler. Store room. (Presently used as a 'man cave')
Rear
Landscaped terraced garden with flower and rose beds, patio and lawns.
Tenure
Leasehold. Term of 999 years from 1st January 1999. Ground rent: £50 per annum.
Services
All mains services are connected (although not tested).
Viewing
Strictly by appointment through the sole selling agent Timothy A Brown.
Property info
For more information about this property, please contact
Timothy A Brown Estate & Letting Agents, CW12 on +44 1260 514996 * (local rate)
Disclaimer
Property descriptions and related information displayed on this page, with the exclusion of Running Costs data, are marketing materials provided by Timothy A Brown Estate & Letting Agents, and do not constitute property particulars. Please contact Timothy A Brown Estate & Letting Agents for full details and further information. The Running Costs data displayed on this page are provided by PrimeLocation to give an indication of potential running costs based on various data sources. PrimeLocation does not warrant or accept any responsibility for the accuracy or completeness of the property descriptions, related information or Running Costs data provided here.






































.png)


