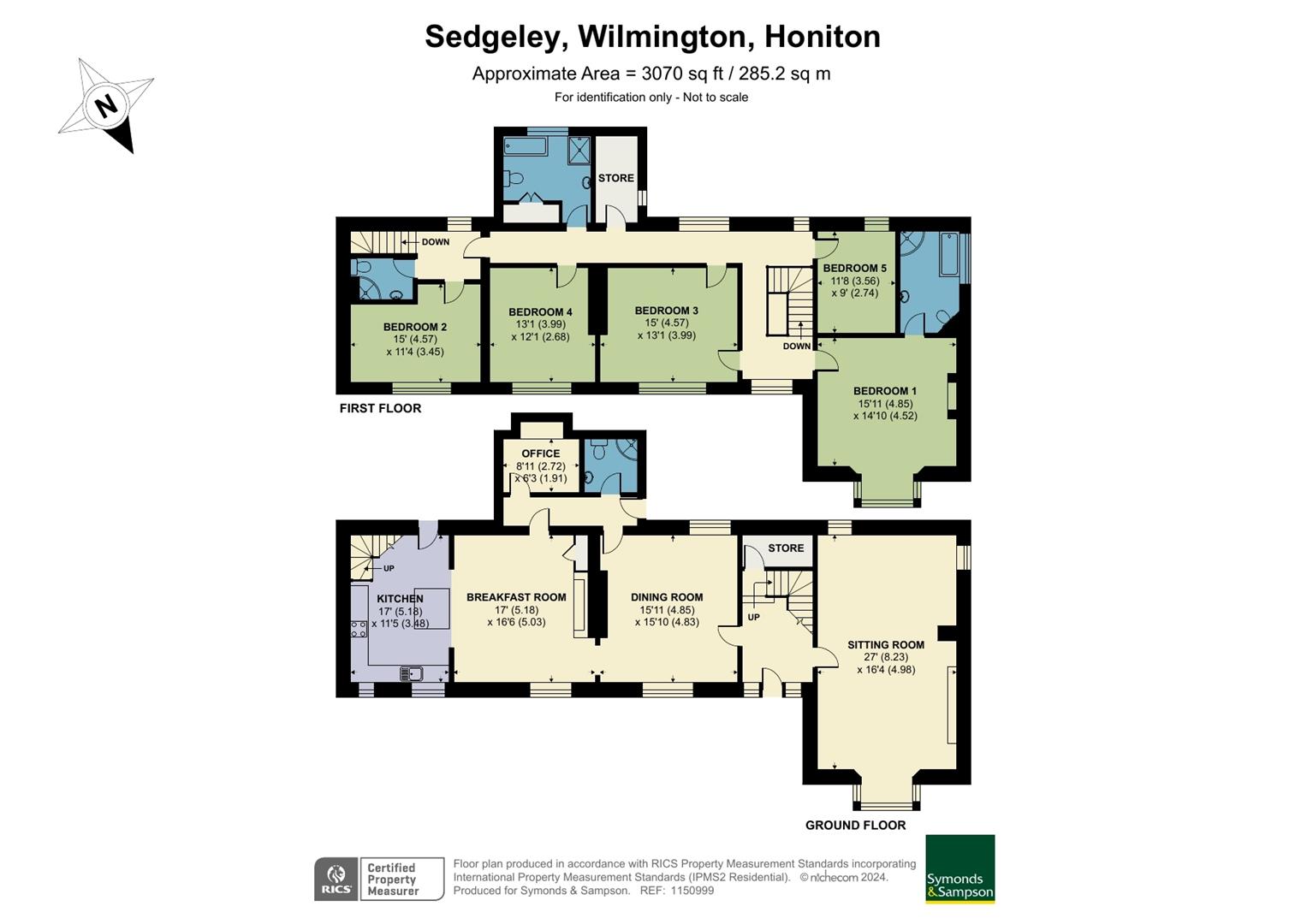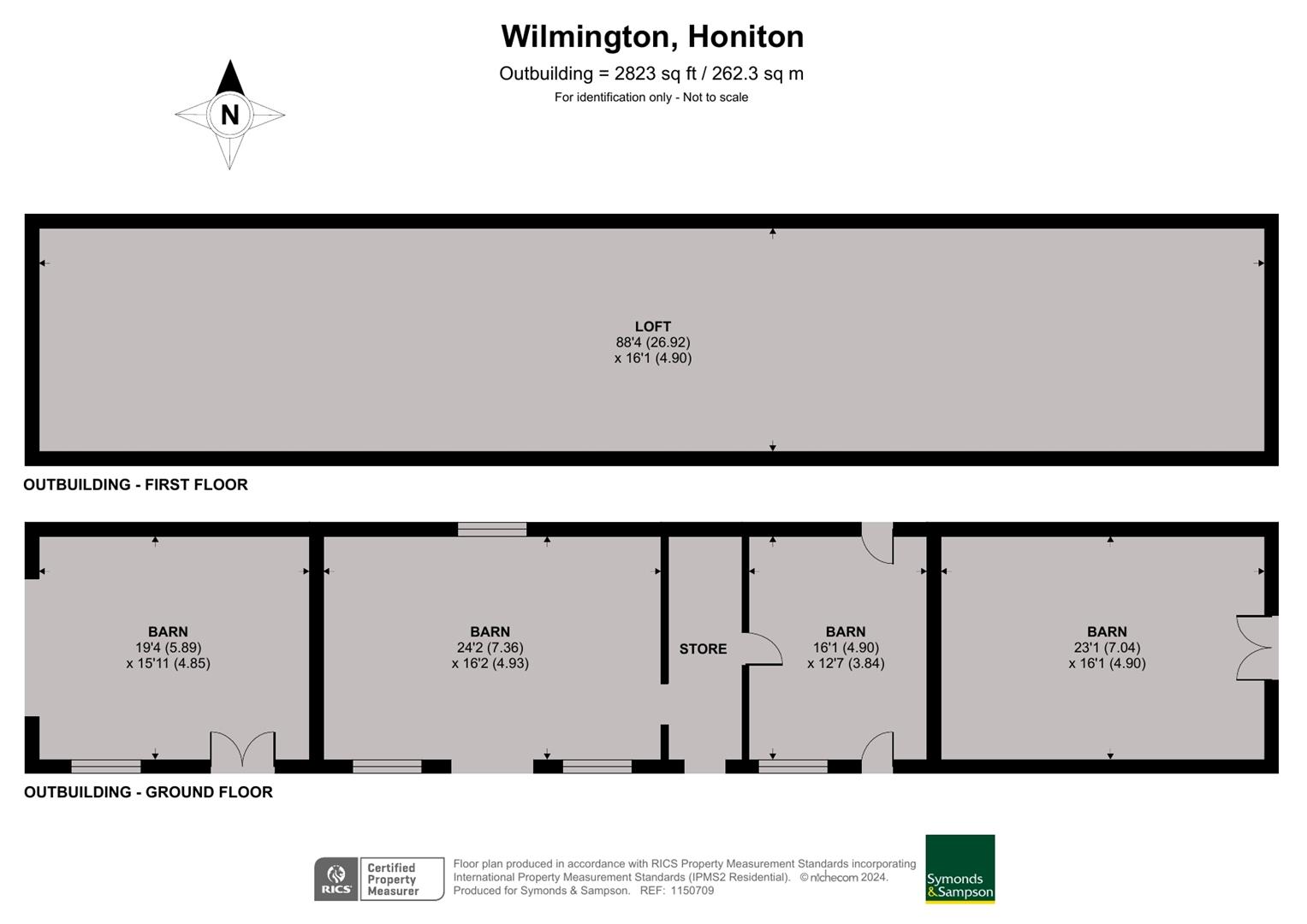Farmhouse for sale in Wilmington, Honiton EX14
Just added* Calls to this number will be recorded for quality, compliance and training purposes.
Property features
- Historic Victorian residence
- Five double bedrooms
- Three bathrooms
- Two reception rooms
- Large kitchen/family room
- Stone barn measuring circa 2800 sq ft
- Further outbuildings
- In all about 7.20 acres (2.91 Ha)
Property description
A fine detached five bedroom Victorian residence, sympathetically modernised with gardens, grounds and a range of former farm buildings including a large stone barn with potential for conversion/ alternative uses (STPP.) In all about 7.20 acres.
Sedgeley House is an elegant country house which follows a traditional layout and seamlessly blends beautiful decorative detailing with high ceilings, and plenty of natural light. The property is constructed of stone rendered elevations under a tiled roof with a two storey bay window to the front aspect, along with an ornate storm porch. A beautifully restored front door with stain glass windows leads through to an impressive entrance hallway. Decorative quarry tiled flooring and a return staircase leads to the first floor. On your right is the main reception room with fine triple aspect, stone fireplace, and restored herringbone flooring to the main seating area. On the opposite side of the hallway is a further reception room which could serve as a formal dining room. This leads through to a substantial kitchen/family room with granite worktops, a range of integrated appliances, electric cooker range and central island finished in matching granite. There is ample space for a dining table and fireplace with woodburning stove. A secondary staircase leads to the first-floor accommodation. To the rear of the house is the home office and downstairs shower room. On the first floor are five double bedrooms, both the master and guest bedroom enjoy en suite facilities. There is also a large family bathroom.
Outside
From the A35, Sedgley House enjoys two separate accesses. To the south east boundary is a gravelled track which leads to to a sizable parking and turning area and track which continues on to the far paddock via a five bar gate. Pedestrian access to the main house and a further walkway sweeps around the house and formal gardens as well as two further small paddocks. The house features attractive formal gardens with a large paved seating area and steps up to a sloping lawned garden beyond.
To the south west of Sedgeley House, beside the stone barn, is a further driveway that leads round to the rear of the barn and a further gravelled parking area. This track continues in a northerly direction, passing a number of old stone outbuildings to a large concrete yard and three steel framed agricultural buildings. The remaining land to the north and west has been left as wild meadow and enjoy delightful views towards Stockland and over the surrounding countryside. In all about 7.2 acres.
Outbuildings
The main stone barn offers great versatility although needing some renovation works. It is currently split into four sections and has a 2nd floor which is accessible by foot ladder only. We are aware that bats have been roosting to the first floor. The small stone buildings within the grounds are dilapidated and are considered unsafe to enter. The larger agricultural buildings are part enclosed with block work and asbestos sheeting. There is also a small timber framed garage by the southeast entrance.
Situation
The village of Wilmington has a popular public inn, village hall and St Cuthbert’s Church dating from the 14th century. The bustling market town of Honiton known for its antique shops is only four miles away. It offers all of the facilities one would expect, including a range of independent shops, restaurants and recreational facilities including sports centre with swimming pool. To the south, Lyme Bay, a stunning and dramatic stretch of the Jurassic Coast World Heritage site including the popular resorts of Lyme Regis with its famous Cobb and sand beach, as well as Branscombe and Sidmouth, are within easy reach. There are good transport connections locally including a mainline railway station at Honiton and good road connections both East and West with the A30/A303. The Cathedral city of Exeter is easily accessible with its excellent shopping facilities, theatres, main line rail link to London (Waterloo), international airport and M5 access.
Education
Primary schooling at Offwell, Axminster or Honiton. Good State secondary schools at Honiton and the excellent Colyton Grammar School. Independent Schools in the area include St Johns at Sidmouth, Blundells at Tiverton and the Exeter or Taunton Schools.
Services
Mains electric, water & drainage
Broadband: Superfast available.
Mobile Network Coverage: Likely outside, limited inside. Source –
Planning
The vendors wish to include an overage/uplift clause in the sale contract, stating that ‘if residential development is granted on any land or buildings within 25 years, they will be entitled to a 25% uplift’.
They will, however, also consider offers without overage/uplift.
Local Authority
East Devon District Council. Council Tax Band F.
Viewing Note
Viewings are strictly by appointment whilst being accompanied by a member of the Symonds & Sampson team. Sensible footwear is recommended for walking the land. Please do not enter any of the smaller stone buildings and take caution whilst viewing the large barn due to uneven floors. The top floor of this barn can only be part viewed without leaving the ladder.
Agents Note
Our clients will consider lotting should a prospective purchase not require all the land. There is also an opportunity to purchase Gibbons Farm, the neighbouring stone cottage should you wish to ring fence the site. Please note that Gibbons Farm has a right of access over the first part of driveway to its parking area.
Property info
Floorplan.Jpg View original

Floorplan Outbuildings.Jpg View original

For more information about this property, please contact
Symonds & Sampson - Axminster, EX13 on +44 1297 257001 * (local rate)
Disclaimer
Property descriptions and related information displayed on this page, with the exclusion of Running Costs data, are marketing materials provided by Symonds & Sampson - Axminster, and do not constitute property particulars. Please contact Symonds & Sampson - Axminster for full details and further information. The Running Costs data displayed on this page are provided by PrimeLocation to give an indication of potential running costs based on various data sources. PrimeLocation does not warrant or accept any responsibility for the accuracy or completeness of the property descriptions, related information or Running Costs data provided here.
























































.png)


